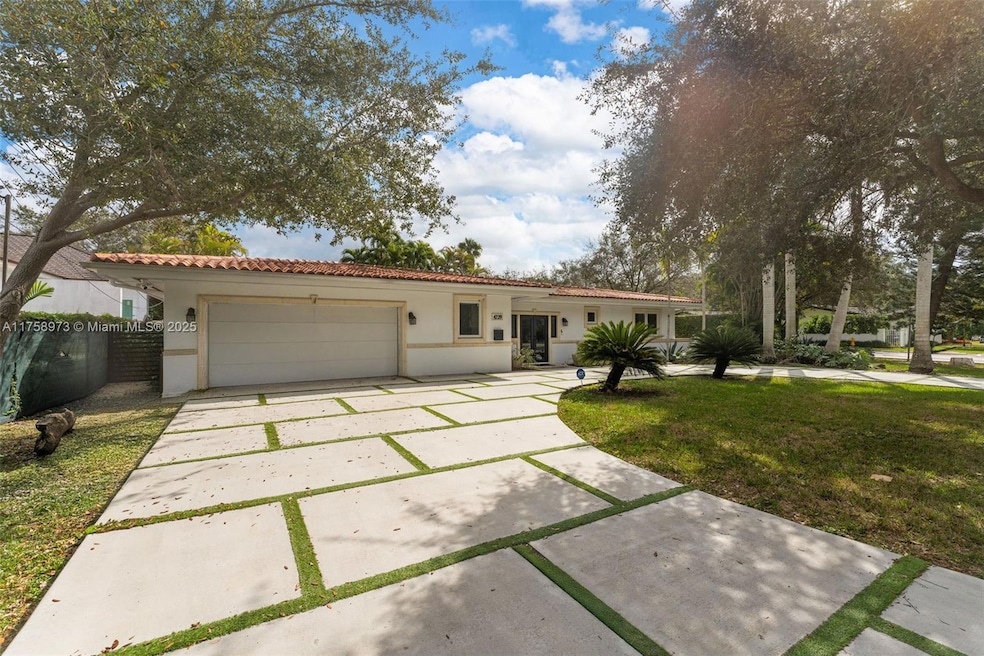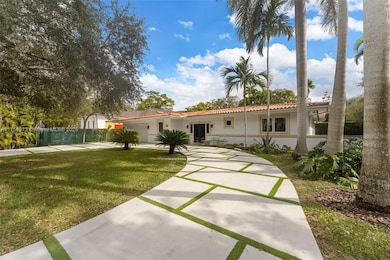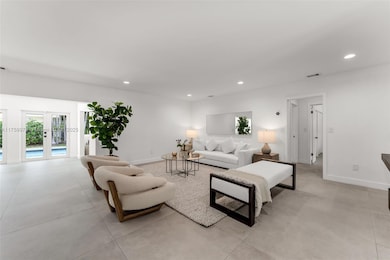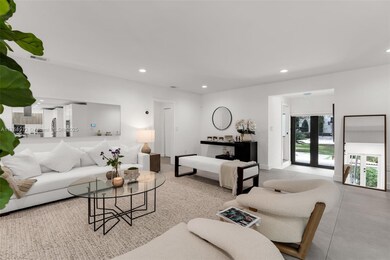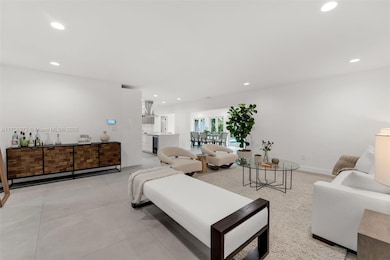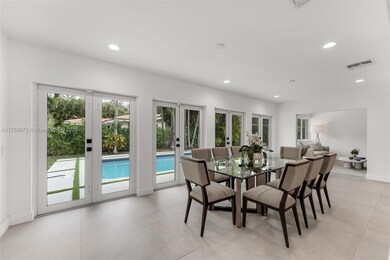
4739 San Amaro Dr Coral Gables, FL 33146
Country Club Section NeighborhoodEstimated payment $17,162/month
Highlights
- In Ground Pool
- Garden View
- Den
- David Fairchild Elementary School Rated A-
- No HOA
- Utility Room in Garage
About This Home
Located in the heart of Coral Gables, this beautifully remodeled 4BR / 4.5BA home is move-in ready, offering elegance, functionality, and a smart layout. The spacious design features four en-suite bedrooms, a guest bath, and ample storage—perfect for families or guests. The open living and dining areas flow seamlessly into a sleek, modern kitchen with a large island, ideal for everyday gatherings. With impact windows, updated A/Cs, smart appliances, and stylish finishes throughout, everything is in top condition - no updates needed. Outside, enjoy a lush backyard with a pool and plenty of parking, including a garage. Just minutes from top schools, restaurants, grocery stores, and more, this home sits in a vibrant, walkable neighborhood. A true gem - just unpack and start living!
Home Details
Home Type
- Single Family
Est. Annual Taxes
- $38,825
Year Built
- Built in 1962
Lot Details
- 10,000 Sq Ft Lot
- East Facing Home
- Fenced
- Property is zoned 0100
Parking
- 2 Car Garage
- Automatic Garage Door Opener
- Circular Driveway
- Open Parking
Property Views
- Garden
- Pool
Home Design
- Substantially Remodeled
- Barrel Roof Shape
- Concrete Block And Stucco Construction
Interior Spaces
- 2,050 Sq Ft Home
- Built-In Features
- Blinds
- Entrance Foyer
- Formal Dining Room
- Den
- Utility Room in Garage
- Ceramic Tile Flooring
Kitchen
- Built-In Oven
- Electric Range
- Microwave
- Ice Maker
- Dishwasher
- Cooking Island
- Snack Bar or Counter
- Disposal
Bedrooms and Bathrooms
- 4 Bedrooms
- Split Bedroom Floorplan
- Closet Cabinetry
- Dual Sinks
- Shower Only
Laundry
- Laundry in Garage
- Dryer
- Washer
Home Security
- High Impact Windows
- High Impact Door
- Fire and Smoke Detector
Outdoor Features
- In Ground Pool
- Patio
Utilities
- Central Heating and Cooling System
Community Details
- No Home Owners Association
- C Gab Country Club Sec 5,C Gab Country Club S Subdivision
Listing and Financial Details
- Assessor Parcel Number 03-41-19-001-3600
Map
Home Values in the Area
Average Home Value in this Area
Tax History
| Year | Tax Paid | Tax Assessment Tax Assessment Total Assessment is a certain percentage of the fair market value that is determined by local assessors to be the total taxable value of land and additions on the property. | Land | Improvement |
|---|---|---|---|---|
| 2024 | $31,907 | $2,186,340 | $1,428,486 | $757,854 |
| 2023 | $31,907 | $1,687,778 | $921,604 | $766,174 |
| 2022 | $10,293 | $550,418 | $0 | $0 |
| 2021 | $9,359 | $534,387 | $0 | $0 |
| 2020 | $10,146 | $527,009 | $0 | $0 |
| 2019 | $9,941 | $515,161 | $0 | $0 |
| 2018 | $9,540 | $505,556 | $0 | $0 |
| 2017 | $9,453 | $495,158 | $0 | $0 |
| 2016 | $9,631 | $484,974 | $0 | $0 |
| 2015 | $8,659 | $481,603 | $0 | $0 |
| 2014 | $8,775 | $477,781 | $0 | $0 |
Property History
| Date | Event | Price | Change | Sq Ft Price |
|---|---|---|---|---|
| 03/24/2025 03/24/25 | Price Changed | $2,500,000 | -5.7% | $1,220 / Sq Ft |
| 03/07/2025 03/07/25 | For Sale | $2,650,000 | 0.0% | $1,293 / Sq Ft |
| 12/18/2023 12/18/23 | Sold | $2,650,000 | -3.6% | $1,083 / Sq Ft |
| 09/22/2023 09/22/23 | Price Changed | $2,750,000 | -1.8% | $1,124 / Sq Ft |
| 08/11/2023 08/11/23 | For Sale | $2,800,000 | +21.2% | $1,144 / Sq Ft |
| 04/26/2022 04/26/22 | Pending | -- | -- | -- |
| 04/21/2022 04/21/22 | Sold | $2,310,000 | 0.0% | $1,127 / Sq Ft |
| 03/06/2022 03/06/22 | For Sale | -- | -- | -- |
| 02/28/2022 02/28/22 | Off Market | $2,310,000 | -- | -- |
| 02/28/2022 02/28/22 | Pending | -- | -- | -- |
| 02/25/2022 02/25/22 | For Sale | $2,250,000 | -- | $1,098 / Sq Ft |
Deed History
| Date | Type | Sale Price | Title Company |
|---|---|---|---|
| Warranty Deed | $2,650,000 | Gables Title | |
| Warranty Deed | $2,310,000 | Union Title | |
| Warranty Deed | $475,000 | -- | |
| Warranty Deed | $306,000 | -- |
Mortgage History
| Date | Status | Loan Amount | Loan Type |
|---|---|---|---|
| Open | $1,987,500 | New Conventional | |
| Previous Owner | $525,000 | Unknown | |
| Previous Owner | $411,000 | New Conventional | |
| Previous Owner | $290,700 | New Conventional |
Similar Homes in the area
Source: MIAMI REALTORS® MLS
MLS Number: A11758973
APN: 03-4119-001-3600
- 1435 Blue Rd
- 1448 Blue Rd
- 1435 Palancia Ave
- 1511 Alegriano Ave
- 1523 Blue Rd
- 4320 Santa Maria St
- 5008 Alhambra Cir
- 4404 Alhambra Cir
- 1431 Ancona Ave
- 5701 SW 50th Terrace
- 4144 Pinta Ct
- 1515 Urbino Ave
- 1543 Dorado Ave
- 5740 SW 45th Terrace
- 5757 SW 49th St
- 5210 Alhambra Cir
- 5765 SW 47th St
- 5745 SW 51st St
- 4280 SW 57th Ave
- 1255 Algardi Ave
