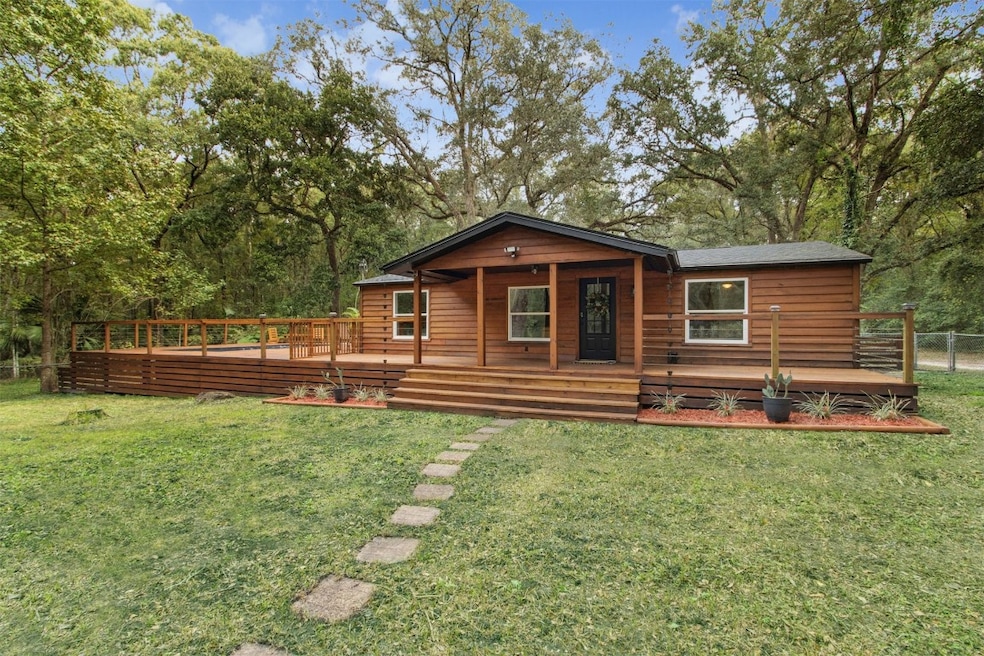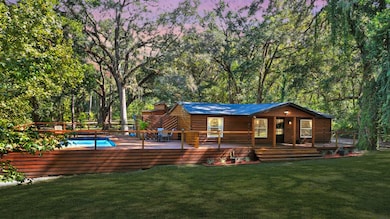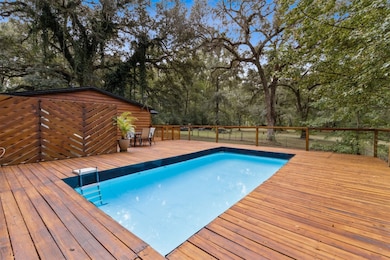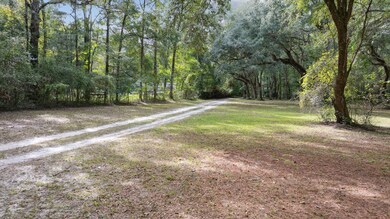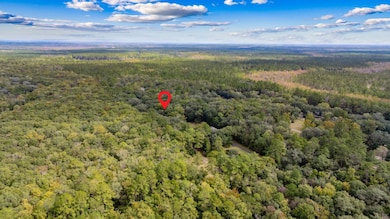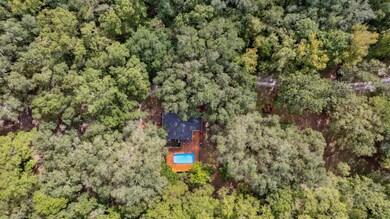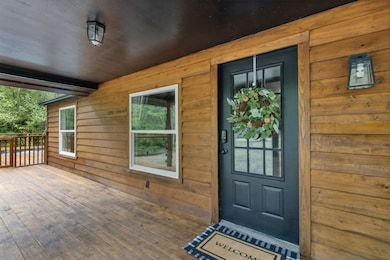
473951 Middle Rd Hilliard, FL 32046
Hilliard NeighborhoodEstimated payment $3,943/month
Highlights
- Horses Allowed On Property
- Private Pool
- Fruit Trees
- Hilliard Elementary School Rated A-
- 4.26 Acre Lot
- Deck
About This Home
NO HOA, NO DEED RESTRICTIONS and the most beautiful 4.26 acres you've ever set your eyes on! This is truly where nature meets tranquility! This unique property backs to the White Oak Conservation and features not one, but TWO charming houses surrounded by majestic oak trees and an abundance of wildlife. As you drive onto the property, you cannot help but be in awe at the natural beauty that surrounds you! The main home has a ton of great features such as a glistening POOL w/ a wrap around deck (Freshly stained), 2023 ROOF, 2024 AC, 3beds/2baths, dining area, spacious family room & a split floor design. The rear screened patio is the perfect spot to enjoy the cool fall breeze while taking in the breathtaking views and enjoying the great privacy that this property offers. You'll also enjoy watching the geese/ducks frolic in the pond or bird watching or listening to the nearby deer playing in the woods - truly a dream place to live! The fire pit is the ideal set-up for family & friend gatherings and is perfect for relaxing evenings under the stars. The oversized 900sqft barn/workshop offers endless possibilities for storage and/or hobbies and also features a second floor - great space for a man-cave. The 2nd home boasts a fenced yard, wrap-around porch, 1bed/1bath, open floor design and would make a great mother-in-law suite or guest house. Best of all, this property has no HOA or deed restrictions, allowing you the freedom to truly make it your own. Don't miss out on this rare opportunity to own a slice of paradise with all the amenities you could dream of. Schedule a showing today and start living your best life in this enchanting retreat! This truly is country living at it's finest!
Home Details
Home Type
- Single Family
Year Built
- Built in 1984
Lot Details
- 4.26 Acre Lot
- Fenced
- Fruit Trees
- Property is zoned OR
Parking
- Driveway
Home Design
- Shingle Roof
Interior Spaces
- 960 Sq Ft Home
- 1-Story Property
Kitchen
- Oven
- Stove
Bedrooms and Bathrooms
- 3 Bedrooms
- Split Bedroom Floorplan
- 2 Full Bathrooms
Outdoor Features
- Private Pool
- Deck
- Covered patio or porch
Horse Facilities and Amenities
- Horses Allowed On Property
Utilities
- Cooling Available
- Central Heating
- Private Water Source
- Well
- Water Softener is Owned
- Septic Tank
Community Details
- No Home Owners Association
- Kings Ferry Forest Subdivision
- Property is near a preserve or public land
Listing and Financial Details
- Assessor Parcel Number 20-4N-25-4210-0001-0000
Map
Home Values in the Area
Average Home Value in this Area
Property History
| Date | Event | Price | Change | Sq Ft Price |
|---|---|---|---|---|
| 02/20/2025 02/20/25 | For Sale | $599,000 | +794.0% | $624 / Sq Ft |
| 12/17/2023 12/17/23 | Off Market | $67,000 | -- | -- |
| 04/30/2015 04/30/15 | Sold | $67,000 | -25.6% | $70 / Sq Ft |
| 04/20/2015 04/20/15 | Pending | -- | -- | -- |
| 02/23/2015 02/23/15 | For Sale | $90,000 | -- | $94 / Sq Ft |
Similar Homes in Hilliard, FL
Source: Amelia Island - Nassau County Association of REALTORS®
MLS Number: 111257
- 0 Middle Rd Unit MFROM668543
- 48250 Middle Rd
- 48201 Tracer Trail
- 574154 Lessie Rd
- 48077 Meridian Trail
- 4891 Whittaker Rd
- 102 Landing Dr
- 440 Flea Hill Place
- 200 Park View Ln
- 107 Park View Ln
- LOT 43 Shell Cracker St
- LOT 42 Shell Cracker St
- 130 Breakwater Loop
- 42 Shell Cracker St
- 43 Shell Cracker St
- 111 Breakwater Loop
- 207 Park View Ln
- 209 Park View Ln
- 211 Park View Ln
