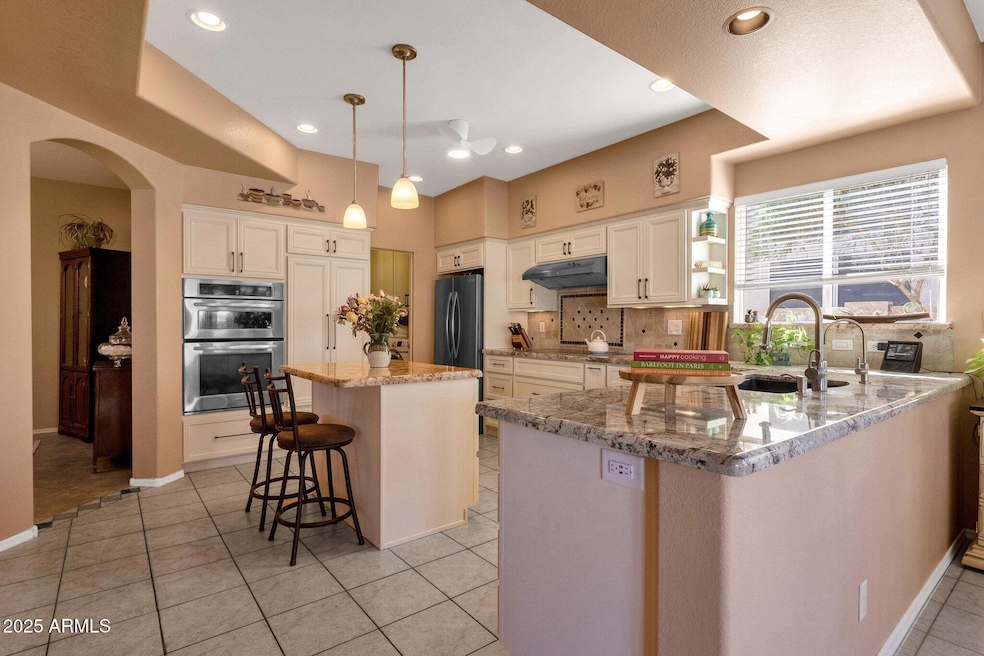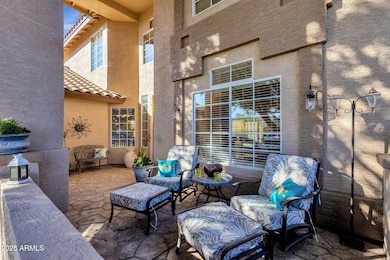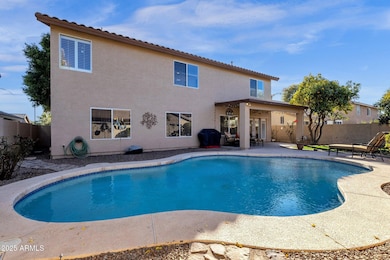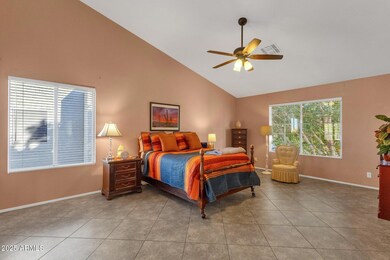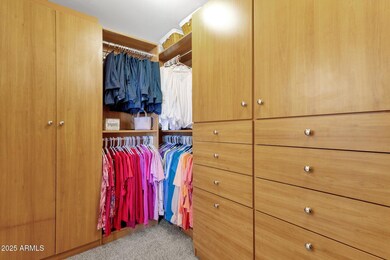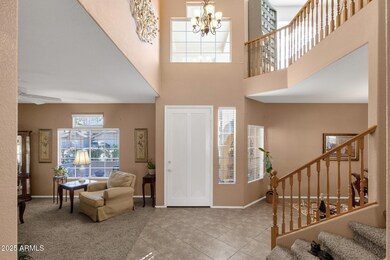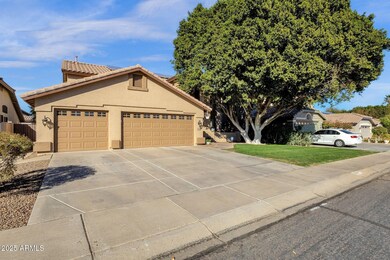
474 E Baylor Ln Gilbert, AZ 85296
Downtown Gilbert NeighborhoodEstimated payment $4,444/month
Highlights
- Play Pool
- Solar Power System
- Santa Barbara Architecture
- Settlers Point Elementary School Rated A-
- Vaulted Ceiling
- Granite Countertops
About This Home
Welcome to your dream home in Settler's Meadow - where family life flows effortlessly. This spacious 5 bedroom, 3 bath beauty features a remodeled kitchen, walk in pantry, custom closets, a over-sized garage with built in storage, work bench and laundry tub, Work from home, entertain with ease, or unwind by the sparkling pool under the citrus trees. First floor bedroom and full bath. Bonus: a convenient stairlift makes the upstairs accessible for all and if not wanted seller will remove. Steps from a movie theatre, bowling and restaurants and minutes from downtown Gilbert. This home truly has it all! Seller will pay for the Eagle Premier buyers home warranty with First American which includes Heating/AC and all appliances. Exterior of home newly painted and new hot water heater. Main Floor Convenience & Entertaining"One bedroom and a full bath on the first floorideal for guests or multi-generational living."Remodeled kitchen with high-quality cabinetry, granite countertops, and a host of custom features, including full-extension drawers, built-in trash/recycle, deep storage drawers, a unique pantry storage cabinet, and a walk-in pantry with custom-built shelving and a glass door."High-end appliances: Double ovens, a five-burner cooktop, and a newly refreshed kitchen with painted cabinets."Coordinated laundry room with matching kitchen cabinetry for additional deep storage, plus a large storage cupboard."Custom French doors with built-in blinds provide elegant access to the backyard and feature a Phantom retractable screen for added convenience.Second Floor Retreat"The primary suite features comfort-height Toto toilets, grab bars for accessibility, and a luxurious master shower with a Hans Grohe rain shower head and handheld."Professionally designed closet built-ins in every bedroom, including a Container Store Elfa system in the first-floor closet with bifold doors for full access."Two spacious linen closets, one on each floor, for additional storage.Outdoor Oasis & Entertainer's Dream"Charming front courtyard with a custom-designed iron gateperfect for keeping small children and pets safe."Beautiful iron security door adds elegance and security to the entry."A stunning, mature Ficus Nitida shade tree on the Southern exposure provides beauty and cooling shadethe envy of the neighborhood."Wonderfully designed backyard for entertaining, featuring a covered patio, lush grass, and a sparkling pool with an in-floor cleaning system and a delightful fountain."Two mature citrus treesone a navel orange and the other a pink grapefruitboth produce plentiful, delicious fruit."Pool equipment is discreetly hidden behind a custom raised-bed rock planter and a pony wall, ensuring an aesthetically pleasing backyard.Garage & Additional Features"Newer insulated garage doors for enhanced energy efficiency."Oversized garage with built-in cabinetry, extensive overhead storage, a workbench, and a laundry tub. Repurposed upper kitchen cabinets provide even more storage."Under-stair temperature-controlled storage area with space for six large totes."Accessibility upgrades, including a stair lift (high-value for those who need it) and comfort-height toilets.This home offers a rare combination of spacious living, quality upgrades, and a backyard retreat perfect for relaxing or entertaining. A must-see!
Home Details
Home Type
- Single Family
Est. Annual Taxes
- $2,581
Year Built
- Built in 1997
Lot Details
- 7,148 Sq Ft Lot
- Block Wall Fence
- Front and Back Yard Sprinklers
- Private Yard
- Grass Covered Lot
HOA Fees
- $49 Monthly HOA Fees
Parking
- 3 Car Garage
Home Design
- Santa Barbara Architecture
- Wood Frame Construction
- Tile Roof
- Stucco
Interior Spaces
- 3,353 Sq Ft Home
- 1-Story Property
- Vaulted Ceiling
- Ceiling Fan
- Double Pane Windows
Kitchen
- Kitchen Updated in 2024
- Eat-In Kitchen
- Breakfast Bar
- Built-In Microwave
- ENERGY STAR Qualified Appliances
- Kitchen Island
- Granite Countertops
Flooring
- Carpet
- Linoleum
- Tile
Bedrooms and Bathrooms
- 5 Bedrooms
- Primary Bathroom is a Full Bathroom
- 3 Bathrooms
- Dual Vanity Sinks in Primary Bathroom
- Easy To Use Faucet Levers
- Bidet
- Bathtub With Separate Shower Stall
Home Security
- Security System Owned
- Smart Home
Accessible Home Design
- Bath Scalding Control Feature
- Grab Bar In Bathroom
- Remote Devices
- Stair Lift
- Doors with lever handles
- Raised Toilet
- Hard or Low Nap Flooring
Eco-Friendly Details
- ENERGY STAR Qualified Equipment
- Solar Power System
Pool
- Play Pool
- Pool Pump
Schools
- Settlers Point Elementary School
- Mesquite Jr High Middle School
- Mesquite High School
Utilities
- Cooling Available
- Heating System Uses Natural Gas
- Plumbing System Updated in 2024
- High Speed Internet
- Cable TV Available
Additional Features
- Outdoor Storage
- Property is near a bus stop
Listing and Financial Details
- Tax Lot 76
- Assessor Parcel Number 304-24-246
Community Details
Overview
- Association fees include ground maintenance
- Rcp Community Manage Association, Phone Number (480) 813-6788
- Built by U.S. Home
- Settler's Meadow Subdivision
Recreation
- Community Playground
- Bike Trail
Map
Home Values in the Area
Average Home Value in this Area
Tax History
| Year | Tax Paid | Tax Assessment Tax Assessment Total Assessment is a certain percentage of the fair market value that is determined by local assessors to be the total taxable value of land and additions on the property. | Land | Improvement |
|---|---|---|---|---|
| 2025 | $2,581 | $35,050 | -- | -- |
| 2024 | $2,598 | $33,381 | -- | -- |
| 2023 | $2,598 | $49,730 | $9,940 | $39,790 |
| 2022 | $2,515 | $37,480 | $7,490 | $29,990 |
| 2021 | $2,653 | $35,580 | $7,110 | $28,470 |
| 2020 | $2,612 | $33,400 | $6,680 | $26,720 |
| 2019 | $2,408 | $31,520 | $6,300 | $25,220 |
| 2018 | $2,344 | $30,130 | $6,020 | $24,110 |
| 2017 | $2,265 | $29,330 | $5,860 | $23,470 |
| 2016 | $2,345 | $28,680 | $5,730 | $22,950 |
| 2015 | $2,108 | $28,530 | $5,700 | $22,830 |
Property History
| Date | Event | Price | Change | Sq Ft Price |
|---|---|---|---|---|
| 04/09/2025 04/09/25 | Price Changed | $749,000 | -1.4% | $223 / Sq Ft |
| 03/24/2025 03/24/25 | Price Changed | $760,000 | -0.7% | $227 / Sq Ft |
| 02/14/2025 02/14/25 | For Sale | $765,000 | -- | $228 / Sq Ft |
Deed History
| Date | Type | Sale Price | Title Company |
|---|---|---|---|
| Warranty Deed | -- | None Listed On Document | |
| Interfamily Deed Transfer | -- | Transnation Title Insurance | |
| Interfamily Deed Transfer | -- | Transnation Title Insurance | |
| Interfamily Deed Transfer | -- | Stewart Title & Trust | |
| Warranty Deed | $201,335 | Stewart Title & Trust |
Mortgage History
| Date | Status | Loan Amount | Loan Type |
|---|---|---|---|
| Previous Owner | $154,000 | No Value Available | |
| Previous Owner | $161,000 | New Conventional |
Similar Homes in the area
Source: Arizona Regional Multiple Listing Service (ARMLS)
MLS Number: 6821758
APN: 304-24-246
- 493 E Baylor Ln
- 1345 S Corrine Dr
- 534 E Sheffield Ave
- 318 E Gail Dr
- 484 E Jasper Dr
- 570 E Betsy Ln
- 288 E Baylor Ln
- 277 E Windsor Ct
- 1207 S Larkspur Ct
- 341 E Constitution Dr
- 1148 S Sierra St Unit 3
- 235 E Sheffield Ct
- 533 E Kyle Ct
- 1528 S Park Grove Ln
- 265 E Liberty Ln
- 753 E Sheffield Ave
- 755 E Orchid Ln
- 633 E Ray Rd Unit 118
- 135 E Betsy Ln
- 891 E Windsor Dr Unit I
