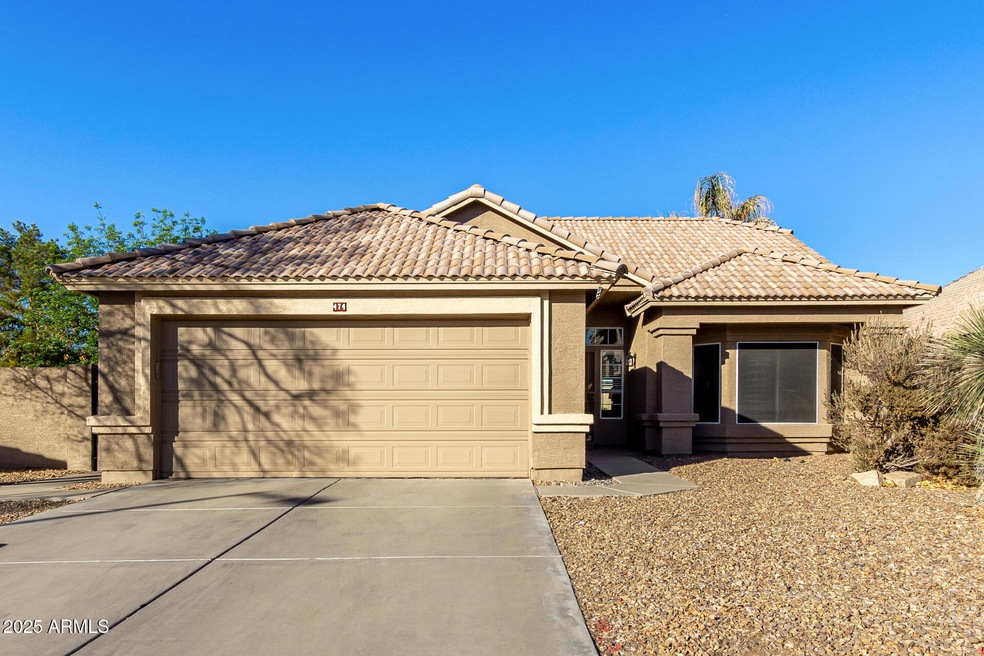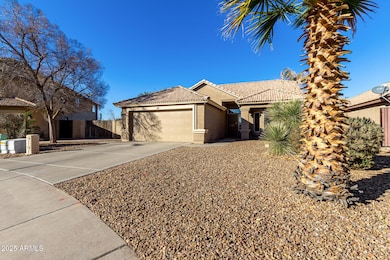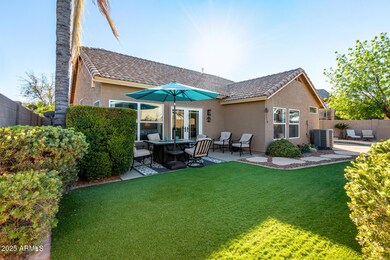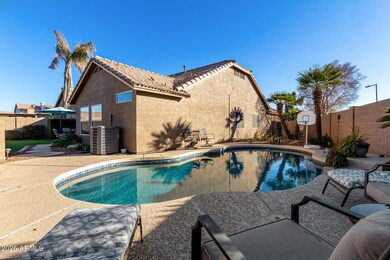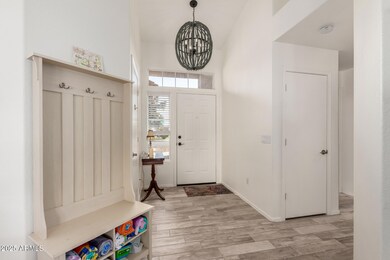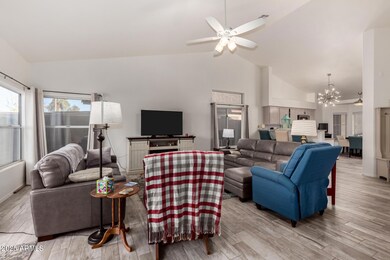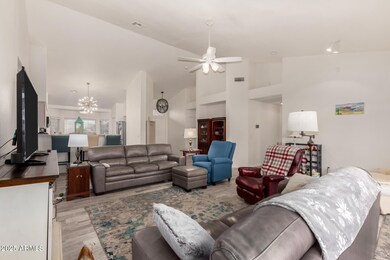
474 E Jasper Dr Gilbert, AZ 85296
Downtown Gilbert NeighborhoodHighlights
- Play Pool
- Eat-In Kitchen
- Dual Vanity Sinks in Primary Bathroom
- Settlers Point Elementary School Rated A-
- Double Pane Windows
- Cooling Available
About This Home
As of April 2025This beautifully updated 3-bedroom, 2-bath home with a pool, located near downtown Gilbert, offers the perfect blend of comfort, style, and convenience. Featuring an open layout and a spacious kitchen, this home is designed for both functionality and modern living. Recent upgrades include a new double open French door, brand-new appliances, and a completely refurbished pool in 2024 with a Pebble Tech surface, new deck, and updated vacuum and pump. Additional features include a new reverse osmosis system, water softener, updated flooring, fresh paint, and a tankless water heater. Just a short walk from Settlers Point Grade School, this home is also close to green spaces, walking/biking paths, and a playground. With vibrant dining and shopping options just a 6-minute drive away in Downtown Gilbert, near US 60 freeway.
Home Details
Home Type
- Single Family
Est. Annual Taxes
- $1,572
Year Built
- Built in 1995
Lot Details
- 6,573 Sq Ft Lot
- Desert faces the front of the property
- Block Wall Fence
- Artificial Turf
- Sprinklers on Timer
HOA Fees
- $49 Monthly HOA Fees
Parking
- 2 Car Garage
Home Design
- Wood Frame Construction
- Tile Roof
- Stucco
Interior Spaces
- 1,648 Sq Ft Home
- 1-Story Property
- Ceiling Fan
- Double Pane Windows
- Tile Flooring
- Washer and Dryer Hookup
Kitchen
- Eat-In Kitchen
- Breakfast Bar
- Built-In Microwave
- Laminate Countertops
Bedrooms and Bathrooms
- 3 Bedrooms
- Primary Bathroom is a Full Bathroom
- 2 Bathrooms
- Dual Vanity Sinks in Primary Bathroom
Pool
- Play Pool
Schools
- Settlers Point Elementary School
- South Valley Jr. High Middle School
- Campo Verde High School
Utilities
- Cooling Available
- Heating System Uses Natural Gas
- Tankless Water Heater
- Water Softener
- High Speed Internet
- Cable TV Available
Listing and Financial Details
- Tax Lot 202
- Assessor Parcel Number 304-24-372
Community Details
Overview
- Association fees include ground maintenance
- Rcp Community Mngmt Association, Phone Number (480) 813-6788
- Built by Ryland Homes
- Settler's Meadow Subdivision
- FHA/VA Approved Complex
Recreation
- Community Playground
- Bike Trail
Map
Home Values in the Area
Average Home Value in this Area
Property History
| Date | Event | Price | Change | Sq Ft Price |
|---|---|---|---|---|
| 04/08/2025 04/08/25 | Sold | $509,500 | -3.0% | $309 / Sq Ft |
| 02/17/2025 02/17/25 | Pending | -- | -- | -- |
| 02/16/2025 02/16/25 | Pending | -- | -- | -- |
| 02/11/2025 02/11/25 | Price Changed | $525,000 | -0.9% | $319 / Sq Ft |
| 01/21/2025 01/21/25 | For Sale | $530,000 | +43.2% | $322 / Sq Ft |
| 08/20/2020 08/20/20 | Sold | $370,000 | 0.0% | $225 / Sq Ft |
| 07/13/2020 07/13/20 | Pending | -- | -- | -- |
| 07/09/2020 07/09/20 | For Sale | $370,000 | +27.6% | $225 / Sq Ft |
| 05/20/2018 05/20/18 | Sold | $290,000 | -3.2% | $176 / Sq Ft |
| 04/24/2018 04/24/18 | Pending | -- | -- | -- |
| 04/22/2018 04/22/18 | Price Changed | $299,500 | -0.1% | $182 / Sq Ft |
| 04/04/2018 04/04/18 | For Sale | $299,900 | +36.9% | $182 / Sq Ft |
| 01/15/2015 01/15/15 | Sold | $219,000 | -4.4% | $133 / Sq Ft |
| 12/14/2014 12/14/14 | Pending | -- | -- | -- |
| 12/12/2014 12/12/14 | For Sale | $229,000 | -- | $139 / Sq Ft |
Tax History
| Year | Tax Paid | Tax Assessment Tax Assessment Total Assessment is a certain percentage of the fair market value that is determined by local assessors to be the total taxable value of land and additions on the property. | Land | Improvement |
|---|---|---|---|---|
| 2025 | $1,572 | $21,354 | -- | -- |
| 2024 | $1,583 | $20,337 | -- | -- |
| 2023 | $1,583 | $35,900 | $7,180 | $28,720 |
| 2022 | $1,532 | $27,120 | $5,420 | $21,700 |
| 2021 | $1,616 | $25,320 | $5,060 | $20,260 |
| 2020 | $1,591 | $23,430 | $4,680 | $18,750 |
| 2019 | $1,467 | $21,470 | $4,290 | $17,180 |
| 2018 | $1,428 | $19,950 | $3,990 | $15,960 |
| 2017 | $1,380 | $18,650 | $3,730 | $14,920 |
| 2016 | $1,422 | $17,900 | $3,580 | $14,320 |
| 2015 | $1,284 | $17,150 | $3,430 | $13,720 |
Mortgage History
| Date | Status | Loan Amount | Loan Type |
|---|---|---|---|
| Open | $407,600 | New Conventional | |
| Previous Owner | $179,500 | New Conventional | |
| Previous Owner | $350,000 | New Conventional | |
| Previous Owner | $262,800 | New Conventional | |
| Previous Owner | $261,000 | New Conventional | |
| Previous Owner | $129,000 | New Conventional | |
| Previous Owner | $75,200 | Credit Line Revolving | |
| Previous Owner | $50,250 | Unknown | |
| Previous Owner | $30,000 | Credit Line Revolving | |
| Previous Owner | $49,900 | New Conventional | |
| Previous Owner | $105,750 | New Conventional | |
| Closed | $15,000 | No Value Available |
Deed History
| Date | Type | Sale Price | Title Company |
|---|---|---|---|
| Warranty Deed | $509,500 | Navi Title Agency | |
| Special Warranty Deed | -- | None Listed On Document | |
| Warranty Deed | $370,000 | Equity Title Agency Inc | |
| Warranty Deed | $290,000 | Wfg National Title Insurance | |
| Warranty Deed | $219,000 | Pioneer Title Agency Inc | |
| Interfamily Deed Transfer | -- | None Available | |
| Interfamily Deed Transfer | -- | None Available | |
| Warranty Deed | $149,900 | Security Title Agency | |
| Cash Sale Deed | $94,290 | United Title Agency | |
| Warranty Deed | $106,990 | United Title Agency |
Similar Homes in the area
Source: Arizona Regional Multiple Listing Service (ARMLS)
MLS Number: 6808180
APN: 304-24-372
- 1148 S Sierra St Unit 3
- 1207 S Larkspur Ct
- 534 E Sheffield Ave
- 533 E Kyle Ct
- 1345 S Corrine Dr
- 474 E Baylor Ln
- 493 E Baylor Ln
- 277 E Windsor Ct
- 288 E Baylor Ln
- 318 E Gail Dr
- 235 E Sheffield Ct
- 753 E Sheffield Ave
- 570 E Betsy Ln
- 449 E Redondo Dr
- 341 E Constitution Dr
- 755 E Orchid Ln
- 871 E Sherri Dr
- 1528 S Park Grove Ln
- 661 E Redondo Dr
- 265 E Liberty Ln
