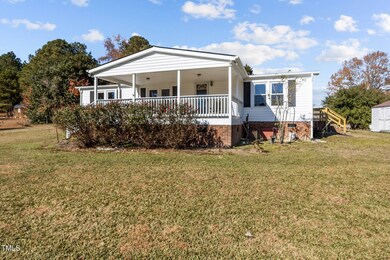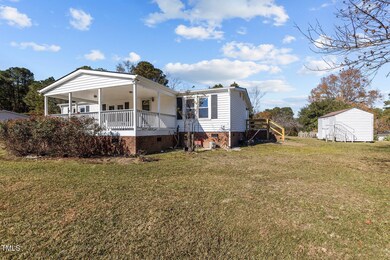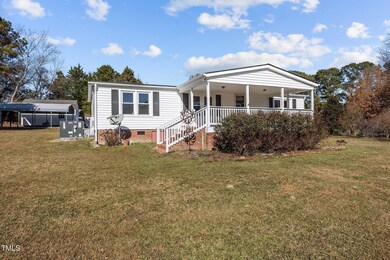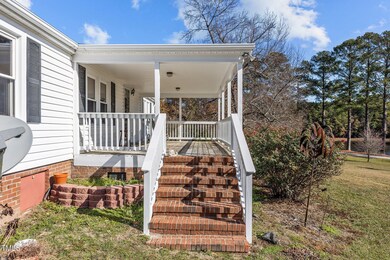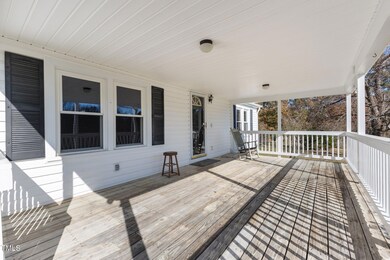
3
Beds
2
Baths
1,272
Sq Ft
1.02
Acres
Highlights
- Traditional Architecture
- Cooling System Powered By Gas
- Forced Air Heating and Cooling System
- No HOA
- Living Room
- Double Wide
About This Home
As of April 2025Home Sweet Home!
Find peace in this charming 3-bedroom, 2-bathroom home, perfectly situated on a private 1-acre lot. Features:
- Picture perfect pond views
- Quiet, secluded setting down a long gravel path
- Convenient carport and storage sheds
- Warm and welcoming interior
Make your next unforgettable memories at this lovely home. Schedule a tour!
Property Details
Home Type
- Mobile/Manufactured
Est. Annual Taxes
- $720
Year Built
- Built in 1988
Home Design
- Traditional Architecture
- Brick Foundation
- Shingle Roof
- Vinyl Siding
Interior Spaces
- 1,272 Sq Ft Home
- 1-Story Property
- Living Room
- Basement
- Crawl Space
Kitchen
- Range
- Dishwasher
Flooring
- Carpet
- Vinyl
Bedrooms and Bathrooms
- 3 Bedrooms
- 2 Full Bathrooms
- Primary bathroom on main floor
Parking
- 2 Parking Spaces
- 2 Open Parking Spaces
Schools
- Coats Elementary School
- Coats - Erwin Middle School
- Triton High School
Utilities
- Cooling System Powered By Gas
- Forced Air Heating and Cooling System
- Heating System Uses Natural Gas
- Well
- Septic Tank
Additional Features
- 1.02 Acre Lot
- Double Wide
Community Details
- No Home Owners Association
Listing and Financial Details
- Assessor Parcel Number 071509 0055 01
Map
Create a Home Valuation Report for This Property
The Home Valuation Report is an in-depth analysis detailing your home's value as well as a comparison with similar homes in the area
Home Values in the Area
Average Home Value in this Area
Property History
| Date | Event | Price | Change | Sq Ft Price |
|---|---|---|---|---|
| 04/16/2025 04/16/25 | Sold | $195,000 | -9.3% | $153 / Sq Ft |
| 12/25/2024 12/25/24 | Pending | -- | -- | -- |
| 12/07/2024 12/07/24 | For Sale | $215,000 | -- | $169 / Sq Ft |
Source: Doorify MLS
Similar Homes in Dunn, NC
Source: Doorify MLS
MLS Number: 10066408
APN: 071509 0055 01
Nearby Homes
- 0 Jernigan Pond Unit 10075942
- 374 S Denise Ave
- 60 Bennett Rd
- 78 Bennett Rd
- 0 S Lincoln St Unit 10068953
- 494 S Mason St
- 274 E Erwin St
- 205 Regis Ln
- 205 Regis Ln Unit 11
- 187 Regis Ln
- 187 Regis Ln Unit 10
- 1394 Delma Grimes Rd
- 521 S Lincoln St
- 55 Councel Williams Rd
- 440 S Church St
- 530 Turlington Rd
- 165 Turlington Rd
- 541 Delma Grimes Rd
- 287 S Church St Unit C


