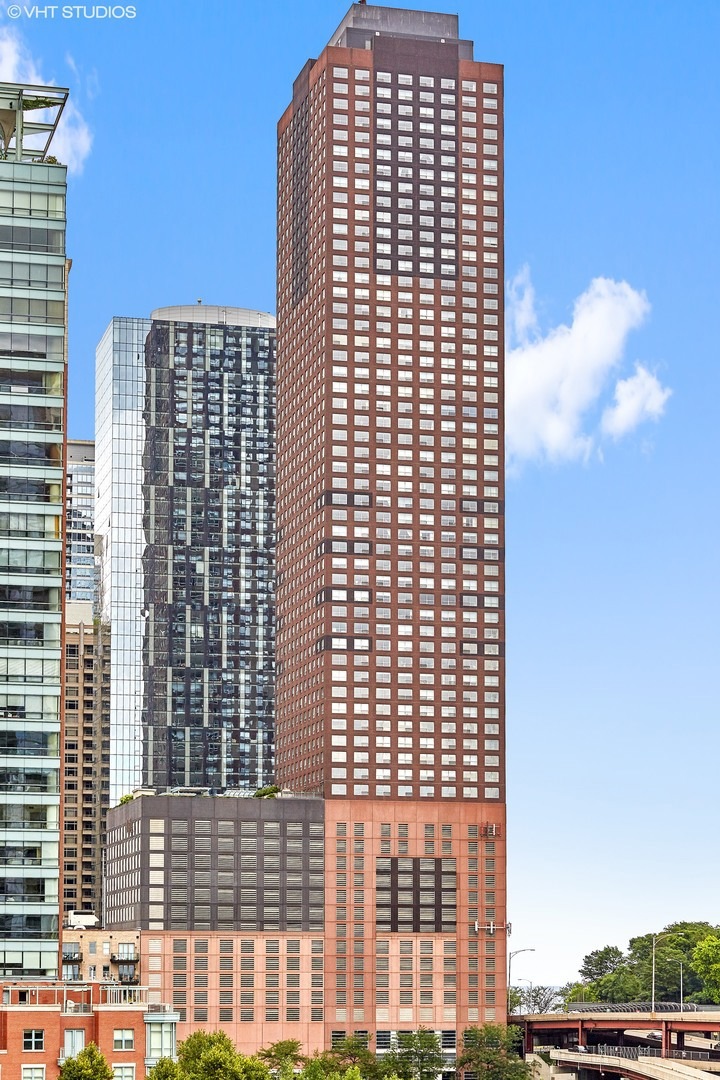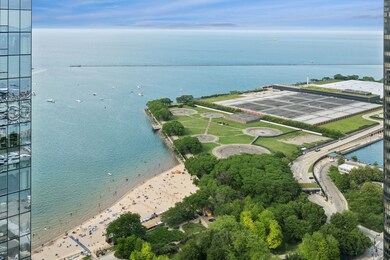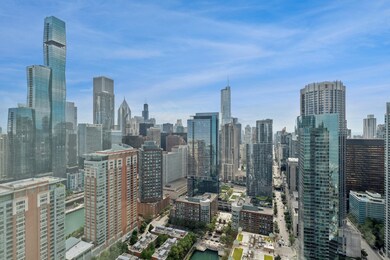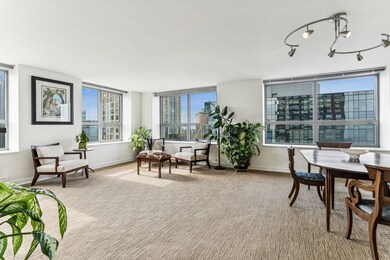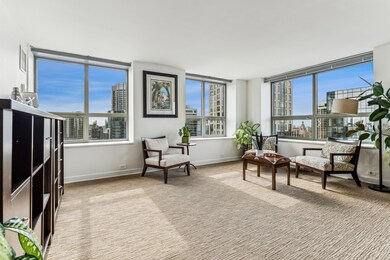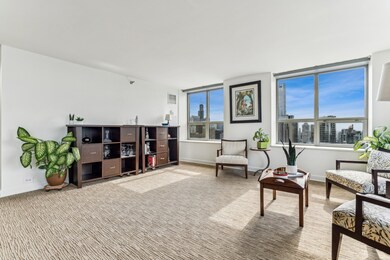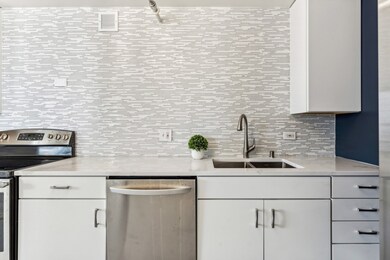
Highlights
- Doorman
- Steam Room
- Deck
- Water Views
- Fitness Center
- 2-minute walk to Bennet park
About This Home
As of December 2024Lakefront Luxury in Streeterville! Lake Michigan, Navy Pier, Ohio St Beach and the Lakefront Trail, all right out your door! The never ending lake views are stunning along with the city skyline views! Renovated kitchen with Sile Stone counters and breakfast bar, stainless appliances, glass tile backsplash and custom lighting! New LG stacked Washer & Dryer in Unit! Unrivaled Amenities include: Indoor lap pool, hot tub, steam room and sauna, health club with state of the art fitness center, sundeck with grills, deck furniture and views, social/community room, 24 hour door staff, on site management! Assessments Include: heat, air, cable, internet and all the building amenities. Being located between Michigan Avenue and the lakefront gives you everything you will need within walking distance. Fabulous new restaurants out your door with outdoor seating along Ogden Slip. Parking available for purchase or rent from another owner or the garage.
Property Details
Home Type
- Condominium
Est. Annual Taxes
- $9,404
Year Built
- Built in 1991 | Remodeled in 2023
HOA Fees
- $1,116 Monthly HOA Fees
Home Design
- Brick Exterior Construction
Interior Spaces
- 1,257 Sq Ft Home
- Family Room
- Combination Dining and Living Room
Kitchen
- Range
- Dishwasher
- Stainless Steel Appliances
Bedrooms and Bathrooms
- 2 Bedrooms
- 2 Potential Bedrooms
- 2 Full Bathrooms
Laundry
- Laundry Room
- Dryer
- Washer
Outdoor Features
- Deck
Utilities
- Forced Air Heating and Cooling System
- Heating System Uses Natural Gas
- Lake Michigan Water
Community Details
Overview
- Association fees include heat, air conditioning, water, doorman, tv/cable, exercise facilities, pool, internet
- 502 Units
- Kelsey Association, Phone Number (312) 464-3400
- Property managed by First Service Residential
- 61-Story Property
Amenities
- Doorman
- Sundeck
- Steam Room
- Party Room
- Elevator
- Service Elevator
Recreation
- Community Spa
- Bike Trail
Pet Policy
- Pets up to 40 lbs
- Dogs and Cats Allowed
Security
- Resident Manager or Management On Site
Map
About This Building
Home Values in the Area
Average Home Value in this Area
Property History
| Date | Event | Price | Change | Sq Ft Price |
|---|---|---|---|---|
| 12/31/2024 12/31/24 | Sold | $410,000 | -1.7% | $326 / Sq Ft |
| 11/16/2024 11/16/24 | Pending | -- | -- | -- |
| 10/15/2024 10/15/24 | For Sale | $417,000 | -- | $332 / Sq Ft |
Tax History
| Year | Tax Paid | Tax Assessment Tax Assessment Total Assessment is a certain percentage of the fair market value that is determined by local assessors to be the total taxable value of land and additions on the property. | Land | Improvement |
|---|---|---|---|---|
| 2024 | $9,167 | $43,124 | $2,639 | $40,485 |
| 2023 | $9,167 | $44,573 | $2,130 | $42,443 |
| 2022 | $9,167 | $44,573 | $2,130 | $42,443 |
| 2021 | $8,963 | $44,571 | $2,129 | $42,442 |
| 2020 | $9,064 | $40,689 | $1,641 | $39,048 |
| 2019 | $8,875 | $44,175 | $1,641 | $42,534 |
| 2018 | $8,726 | $44,175 | $1,641 | $42,534 |
| 2017 | $8,498 | $39,474 | $1,398 | $38,076 |
| 2016 | $7,906 | $39,474 | $1,398 | $38,076 |
| 2015 | $7,233 | $39,474 | $1,398 | $38,076 |
| 2014 | $6,185 | $33,334 | $1,094 | $32,240 |
| 2013 | $6,063 | $33,334 | $1,094 | $32,240 |
Mortgage History
| Date | Status | Loan Amount | Loan Type |
|---|---|---|---|
| Open | $418,815 | New Conventional | |
| Previous Owner | $45,000 | Fannie Mae Freddie Mac | |
| Previous Owner | $385,000 | Fannie Mae Freddie Mac |
Deed History
| Date | Type | Sale Price | Title Company |
|---|---|---|---|
| Warranty Deed | $410,000 | Proper Title | |
| Special Warranty Deed | $485,000 | First American Title |
Similar Homes in Chicago, IL
Source: Midwest Real Estate Data (MRED)
MLS Number: 12188827
APN: 17-10-222-007-1399
- 474 N Lake Shore Dr Unit 4201
- 474 N Lake Shore Dr Unit 3108
- 474 N Lake Shore Dr Unit 4311
- 474 N Lake Shore Dr Unit 5611
- 474 N Lake Shore Dr Unit 6102
- 474 N Lake Shore Dr Unit 4703
- 474 N Lake Shore Dr Unit 4105
- 474 N Lake Shore Dr Unit 2407
- 474 N Lake Shore Dr Unit 4808
- 474 N Lake Shore Dr Unit 5108
- 474 N Lake Shore Dr Unit 2508
- 474 N Lake Shore Dr Unit 3111
- 474 N Lake Shore Dr Unit 2904
- 474 N Lake Shore Dr Unit 2907
- 474 N Lake Shore Dr Unit 4810
- 474 N Lake Shore Dr Unit 3709
- 474 N Lake Shore Dr Unit 1905
- 474 N Lake Shore Dr Unit 2609
- 474 N Lake Shore Dr Unit 3104-05
- 474 N Lake Shore Dr Unit 4510
