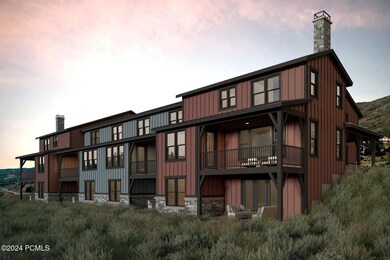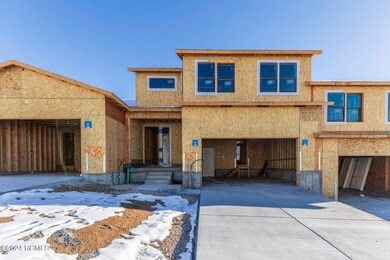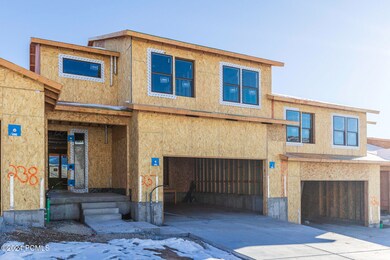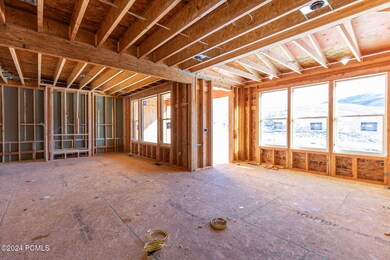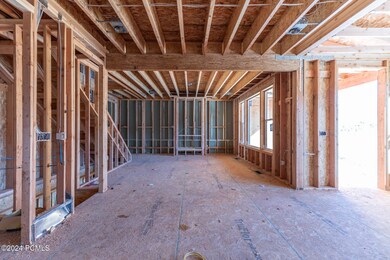
474 W Ascent Dr Hideout, UT 84036
Estimated payment $7,608/month
Highlights
- Under Construction
- Lake View
- Mountain Contemporary Architecture
- South Summit High School Rated 9+
- Wood Flooring
- Loft
About This Home
Welcome to your downhill retreat with convenient main floor living! This charming townhome boasts 4 bedrooms and 3.5 bathrooms, offering both comfort and functionality. Situated just 5 minutes away from the new East Village of Deer Valley, and a quick 10-minute drive to historic downtown Park City, this location offers the perfect blend of excitement and tranquility. Embrace the outdoors with ease as hiking and biking trails weave through the community, providing easy access to the breathtaking scenery and recreational opportunities that abound. Venture down to the Jordanelle Reservoir for a day of water activities. Whether you seek the thrill of the slopes, the serenity of nature, or the proximity to Park City, this spacious townhome offers the ideal balance of convenience and leisure. Don't miss the opportunity to make this your perfect mountain sanctuary. This unit has been professionally designed by our in-house Design team. Give us a call to schedule your appointment today!
Townhouse Details
Home Type
- Townhome
Year Built
- Built in 2024 | Under Construction
Lot Details
- 436 Sq Ft Lot
HOA Fees
- $400 Monthly HOA Fees
Parking
- 2 Car Attached Garage
- Oversized Parking
- Garage Door Opener
Property Views
- Lake
- Mountain
- Valley
Home Design
- Home is estimated to be completed on 12/31/25
- Mountain Contemporary Architecture
- Wood Frame Construction
- Composition Roof
- Wood Siding
- HardiePlank Siding
- Concrete Perimeter Foundation
Interior Spaces
- 3,077 Sq Ft Home
- Multi-Level Property
- 1 Fireplace
- Family Room
- Dining Room
- Home Office
- Loft
- Laundry Room
Kitchen
- Breakfast Bar
- Oven
- Gas Range
- Microwave
- Dishwasher
- Disposal
Flooring
- Wood
- Carpet
- Tile
Bedrooms and Bathrooms
- 4 Bedrooms
Home Security
Outdoor Features
- Balcony
- Patio
- Porch
Utilities
- Forced Air Heating and Cooling System
- Heating System Uses Natural Gas
- Natural Gas Connected
- High Speed Internet
- Phone Available
- Cable TV Available
Listing and Financial Details
- Assessor Parcel Number 00-0021-8176
Community Details
Overview
- Deer Springs Subdivision
Recreation
- Trails
Pet Policy
- Pets Allowed
Security
- Fire and Smoke Detector
Map
Home Values in the Area
Average Home Value in this Area
Property History
| Date | Event | Price | Change | Sq Ft Price |
|---|---|---|---|---|
| 01/17/2025 01/17/25 | Pending | -- | -- | -- |
| 12/09/2024 12/09/24 | For Sale | $1,095,232 | -- | $356 / Sq Ft |
Similar Homes in the area
Source: Park City Board of REALTORS®
MLS Number: 12404762
- 200 E Country Ln
- 5064 W Sage Rd Unit 87
- 96 A Kamas E Unit 96
- 96 Kamas E
- 4482 S Aspen Hollow Rd
- 4913 Pinecrest Rd Unit 313
- 10498 N Forevermore Ct Unit 7
- 10498 N Forevermore Ct
- 2204 E Wrangler Dr Unit 13
- 2204 E Wrangler Dr
- 1783 E Wrangler Dr
- 1755 E Wrangler Dr
- 2132 E Outlaw Rd
- 2132 E Outlaw Rd Unit 49
- 1582 S Uinta View Cir
- 872 High Country Ln Unit 20
- 5003 Fir Ln Unit 82C
- 2212 E Perches Dr
- 2212 E Perches Dr Unit 92
- 11432 N Fox Hollow Ct

