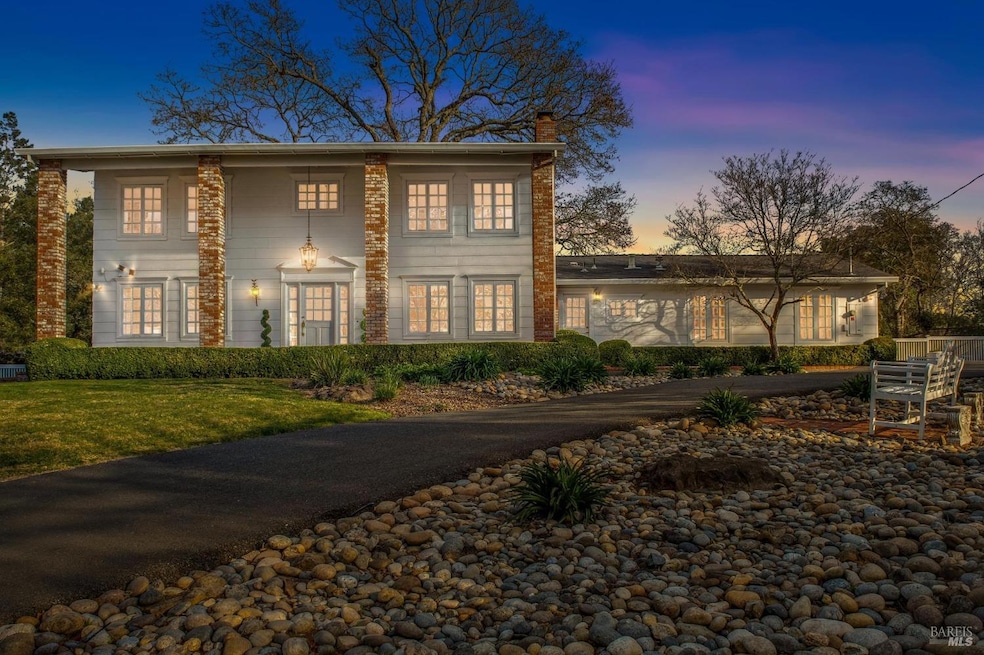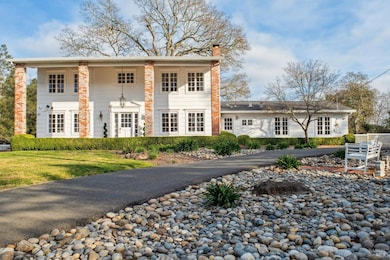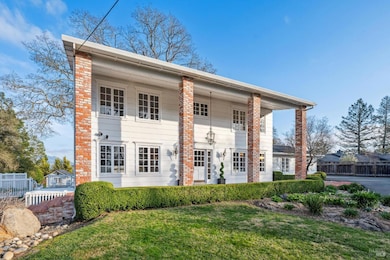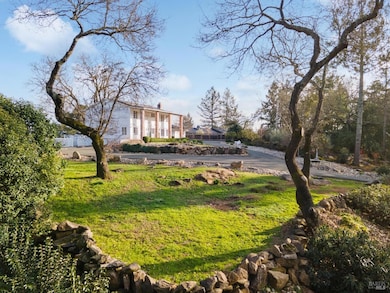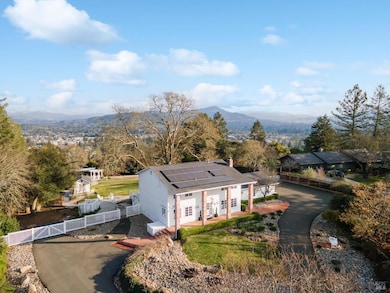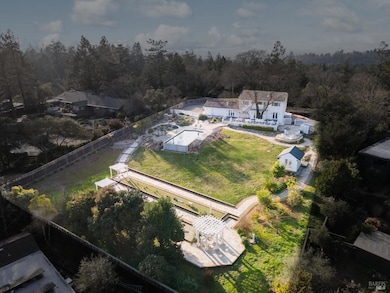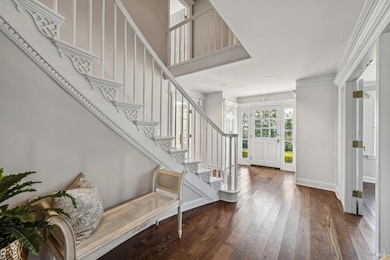
4740 Alta Vista Ave Santa Rosa, CA 95404
Montecito Heights NeighborhoodHighlights
- In Ground Pool
- Solar Power System
- 1.39 Acre Lot
- Maria Carrillo High School Rated A
- Two Primary Bedrooms
- Colonial Architecture
About This Home
As of April 2025Elegantly crafted 4BD/4BA Colonial in the coveted Alta Vista neighborhood, offering timeless charm, exceptional living spaces, modern comforts & stunning views over Rincon Valley to Mt. Hood. Guests are greeted by a formal foyer w/grand staircase, a spacious FLR w/FP, an adjoining cozy family room, and a FDR perfect for gatherings. The chef's kitchen is a masterpiece, boasting an island, custom cabinetry, and a cozy-fast area w/fireplace and open to the rear deck. A nearby mudroom w/laundry, full guest BA, and a 2-car grg completes this comprehensive level. Upstairs, the primary suite is a true retreat, w/a built-in vanity table, big closets, balcony, and a spa-like BA w/steam shower & soaking tub. A 2nd ensuite BD w/elegant finishes, and 2 more ample BDs, both w/a stylishly updated BA in between, make the home ideal for privacy, multi-generational living & guests. Fresh paint, carpets, warm wood floors & modern conveniences abound. Out back is a private sanctuary: sparkling infinity pool, decks, stone patios, fire pit, bocce court, gazebo, greenhouse/studio, meticulous landscaping, and stunning views to Mt. Hood. Wonderful location, minutes to vibrant shopping, dining, parks, nature trails & EZ 101/12 access to all top Wine Country destination!
Home Details
Home Type
- Single Family
Est. Annual Taxes
- $2,547
Year Built
- Built in 1970
Lot Details
- 1.39 Acre Lot
- West Facing Home
- Dog Run
- Landscaped
- Secluded Lot
Parking
- 2 Car Attached Garage
- 8 Open Parking Spaces
Property Views
- Mountain
- Valley
Home Design
- Colonial Architecture
- Shingle Roof
- Composition Roof
- Bitumen Roof
- Wood Siding
- Concrete Perimeter Foundation
Interior Spaces
- 3,063 Sq Ft Home
- 2-Story Property
- Formal Entry
- Family Room
- Living Room with Fireplace
- 3 Fireplaces
- Formal Dining Room
- Home Office
Kitchen
- Breakfast Area or Nook
- Butlers Pantry
- Free-Standing Gas Oven
- Free-Standing Gas Range
- Range Hood
- Wine Refrigerator
- Kitchen Island
- Granite Countertops
Flooring
- Wood
- Carpet
- Tile
Bedrooms and Bathrooms
- Fireplace in Primary Bedroom
- Primary Bedroom Upstairs
- Double Master Bedroom
- 4 Full Bathrooms
- Granite Bathroom Countertops
- Dual Vanity Sinks in Primary Bathroom
- Soaking Tub in Primary Bathroom
- Bathtub with Shower
- Separate Shower
- Window or Skylight in Bathroom
Laundry
- Laundry on lower level
- Dryer
- Washer
Outdoor Features
- In Ground Pool
- Balcony
- Patio
- Fire Pit
- Front Porch
Additional Features
- Solar Power System
- Central Heating and Cooling System
Listing and Financial Details
- Assessor Parcel Number 181-400-015-000
Map
Home Values in the Area
Average Home Value in this Area
Property History
| Date | Event | Price | Change | Sq Ft Price |
|---|---|---|---|---|
| 04/25/2025 04/25/25 | Sold | $1,598,000 | 0.0% | $522 / Sq Ft |
| 04/03/2025 04/03/25 | Pending | -- | -- | -- |
| 03/27/2025 03/27/25 | Price Changed | $1,598,000 | -11.1% | $522 / Sq Ft |
| 03/12/2025 03/12/25 | Price Changed | $1,798,000 | -10.0% | $587 / Sq Ft |
| 02/26/2025 02/26/25 | Price Changed | $1,998,000 | -11.2% | $652 / Sq Ft |
| 02/06/2025 02/06/25 | For Sale | $2,249,000 | -- | $734 / Sq Ft |
Tax History
| Year | Tax Paid | Tax Assessment Tax Assessment Total Assessment is a certain percentage of the fair market value that is determined by local assessors to be the total taxable value of land and additions on the property. | Land | Improvement |
|---|---|---|---|---|
| 2023 | $2,547 | $195,471 | $29,673 | $165,798 |
| 2022 | $2,277 | $191,640 | $29,092 | $162,548 |
| 2021 | $2,229 | $187,883 | $28,522 | $159,361 |
| 2020 | $2,220 | $185,957 | $28,230 | $157,727 |
| 2019 | $2,196 | $182,312 | $27,677 | $154,635 |
| 2018 | $2,177 | $178,738 | $27,135 | $151,603 |
| 2017 | $2,135 | $175,234 | $26,603 | $148,631 |
| 2016 | $2,102 | $171,799 | $26,082 | $145,717 |
| 2015 | $2,038 | $169,220 | $25,691 | $143,529 |
| 2014 | $1,964 | $165,906 | $25,188 | $140,718 |
Mortgage History
| Date | Status | Loan Amount | Loan Type |
|---|---|---|---|
| Closed | $350,000 | Unknown | |
| Closed | $150,000 | Unknown | |
| Closed | $200,000 | Credit Line Revolving | |
| Closed | $100,000 | Unknown | |
| Closed | $100,000 | Credit Line Revolving | |
| Closed | $275,000 | No Value Available |
Deed History
| Date | Type | Sale Price | Title Company |
|---|---|---|---|
| Interfamily Deed Transfer | -- | Fidelity National Title Co | |
| Interfamily Deed Transfer | -- | North Bay Title Co |
Similar Homes in Santa Rosa, CA
Source: San Francisco Association of REALTORS® MLS
MLS Number: 325010128
APN: 181-400-015
- 4284 Woodland Shadows Place
- 4064 Alta Vista Ave
- 5104 Middlebrook Ct
- 1030 Blue Oak Place
- 1749 Brush Creek Rd
- 1311 Brush Creek Rd
- 3540 Happy Valley Rd
- 3636 Alta Vista Ave
- 3501 Kendell Hill Dr
- 1143 Forest Glen Way
- 3490 Happy Valley Ct
- 3624 Alta Vista Ave
- 5747 Trailwood Dr
- 824 Brush Creek Rd
- 2231 Rivera Dr
- 2508 Rancho Cabeza Dr
- 2475 Brush Creek Rd
- 2817 Hidden Valley Dr
- 1714 Happy Valley Rd
- 3485 Ridgeview Dr
