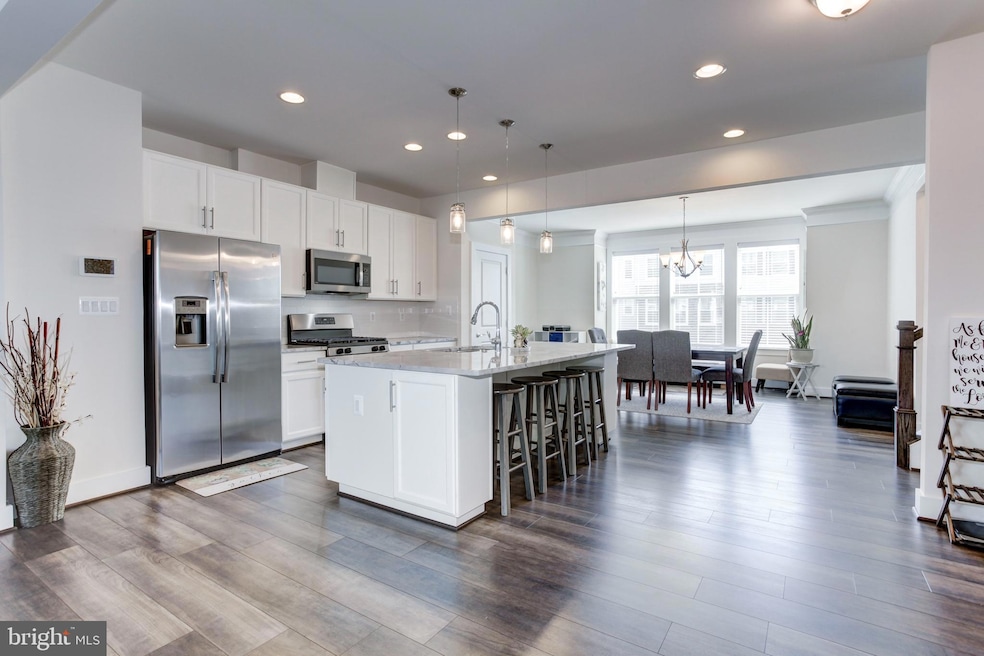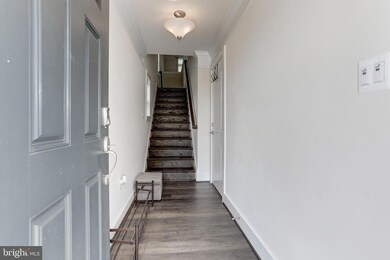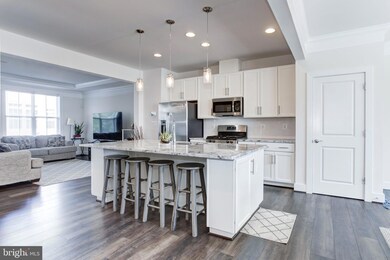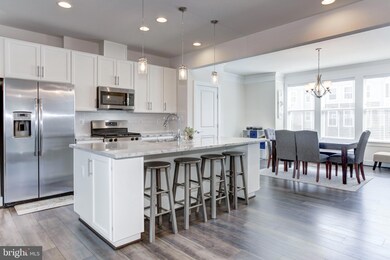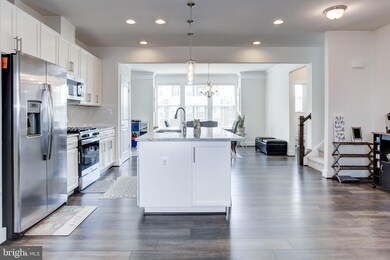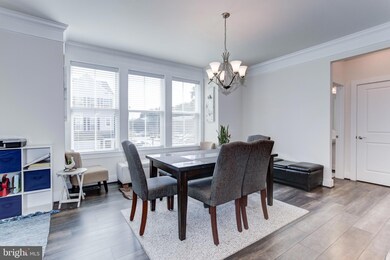
4740 Earl Flanagan Way Mount Vernon, VA 22309
Woodlawn NeighborhoodHighlights
- Open Floorplan
- Deck
- Great Room
- Colonial Architecture
- Wood Flooring
- 3-minute walk to Woodlawn Park
About This Home
As of March 2025****VA Loan Assumption at 2.625 % interest rate, Buyer's need to have VA Entitlements****
Welcome home to this beautiful luxury Huntley model end-unit 2-car garage townhome with four bedrooms, three and a half baths and 5 minutes from Ft. Belvoir. Enjoy a low-maintenance lifestyle in this open-floorplan home that boasts a center kitchen with many cabinets, a wet bar, and a gas fireplace in the great room with built-in designer cabinetry, pendant lighting, backsplash & stainless-steel appliances in the kitchen. This gorgeous partial-stone front exterior home has 9ft ceilings on the main level, owner's suite and great room tray ceilings, 20x8 TREX deck, luxury flooring, a fully finished bedroom on the lower levels with a full bathroom and so much more! This community allows you to live in perfect balance in commuter convenience with five commuter bus stops in less than a mile, Fort Belvoir 2 miles down the road, along w/ nearby access to interstate, major commuter roads and employers. The Skyview Towns is minutes from a variety of shopping, dining, and recreational options. Kingstowne Shopping Center, the Hilltop Village Shopping Center, and plenty of Restaurants are all within just a few miles. Easy 25 minute commute to the Nation's Capital, Historic Old Town Alexandria and Mount Vernon. Richmond Highway Corridor Improvements in Fairfax County $465 million approved budget to be adding separate two-way cycle tracks and sidewalks on both sides of the road, reserving median width to accommodate Fairfax County's future dedicated bus-only lanes and expanding about 1.5 miles of Richmond Highway from four to six lanes.
Last Agent to Sell the Property
Keller Williams Realty/Lee Beaver & Assoc. License #0225080762

Townhouse Details
Home Type
- Townhome
Est. Annual Taxes
- $8,254
Year Built
- Built in 2020
HOA Fees
- $100 Monthly HOA Fees
Parking
- 2 Car Attached Garage
- Front Facing Garage
- Garage Door Opener
Home Design
- Colonial Architecture
- Slab Foundation
- Shingle Roof
- Stone Siding
- Vinyl Siding
Interior Spaces
- 1,924 Sq Ft Home
- Property has 3 Levels
- Open Floorplan
- Wet Bar
- Crown Molding
- Tray Ceiling
- Ceiling height of 9 feet or more
- Recessed Lighting
- Fireplace Mantel
- Window Treatments
- Bay Window
- Sliding Doors
- Insulated Doors
- Great Room
- Dining Room
Kitchen
- Gas Oven or Range
- Microwave
- Dishwasher
- Stainless Steel Appliances
- Kitchen Island
- Upgraded Countertops
- Disposal
Flooring
- Wood
- Carpet
- Vinyl
Bedrooms and Bathrooms
- En-Suite Primary Bedroom
- En-Suite Bathroom
- Walk-In Closet
Laundry
- Laundry Room
- Laundry on upper level
Schools
- Mount Vernon High School
Utilities
- Forced Air Heating and Cooling System
- 200+ Amp Service
- Natural Gas Water Heater
Additional Features
- Deck
- 2,230 Sq Ft Lot
Listing and Financial Details
- Tax Lot 6
- Assessor Parcel Number 1013 39 0006
Community Details
Overview
- Association fees include common area maintenance, snow removal, trash
- Skyview Park, Sentry Management HOA
- Built by Christopher Companies
- Skyview Towns Subdivision, Huntley Floorplan
Pet Policy
- No Pets Allowed
Map
Home Values in the Area
Average Home Value in this Area
Property History
| Date | Event | Price | Change | Sq Ft Price |
|---|---|---|---|---|
| 03/31/2025 03/31/25 | Sold | $797,000 | 0.0% | $414 / Sq Ft |
| 01/10/2025 01/10/25 | Pending | -- | -- | -- |
| 11/15/2024 11/15/24 | For Sale | $797,000 | 0.0% | $414 / Sq Ft |
| 12/07/2022 12/07/22 | Rented | $2,900 | 0.0% | -- |
| 11/11/2022 11/11/22 | For Rent | $2,900 | 0.0% | -- |
| 01/04/2021 01/04/21 | For Sale | $576,000 | -7.6% | $240 / Sq Ft |
| 09/24/2020 09/24/20 | Sold | $623,345 | -- | $259 / Sq Ft |
| 05/16/2020 05/16/20 | Pending | -- | -- | -- |
Tax History
| Year | Tax Paid | Tax Assessment Tax Assessment Total Assessment is a certain percentage of the fair market value that is determined by local assessors to be the total taxable value of land and additions on the property. | Land | Improvement |
|---|---|---|---|---|
| 2024 | $8,254 | $712,440 | $155,000 | $557,440 |
| 2023 | $7,616 | $674,870 | $140,000 | $534,870 |
| 2022 | $7,019 | $613,840 | $125,000 | $488,840 |
| 2021 | $6,948 | $592,050 | $105,000 | $487,050 |
| 2020 | $0 | $0 | $0 | $0 |
Mortgage History
| Date | Status | Loan Amount | Loan Type |
|---|---|---|---|
| Open | $222,176 | No Value Available | |
| Open | $572,215 | VA |
Deed History
| Date | Type | Sale Price | Title Company |
|---|---|---|---|
| Deed | $797,000 | Title Resources Guaranty |
Similar Home in the area
Source: Bright MLS
MLS Number: VAFX2208476
APN: 1013-39-0006
- 8507 Hallie Rose Place Unit 157
- 8517 Towne Manor Ct
- 8409 Byers Dr
- 4405 Jackson Place
- 4453 Pembrook Village Dr Unit 144
- 4903 Shirley St
- 8606 Falkstone Ln
- 4254 Buckman Rd Unit 1
- 8357L Claremont Woods Dr Unit 8357L
- 8336 Claremont Woods Dr
- 8445 Radford Ave
- 8382 Brockham Dr Unit E
- 8643 Gateshead Rd
- 4300 Buckman Rd Unit D
- 4300H Buckman Rd Unit H
- 8505 Rosemont Cir
- 8729 Oak Leaf Dr
- 8352 Brockham Dr
- 8711 Falkstone Ln
- 8205 Glyn St
