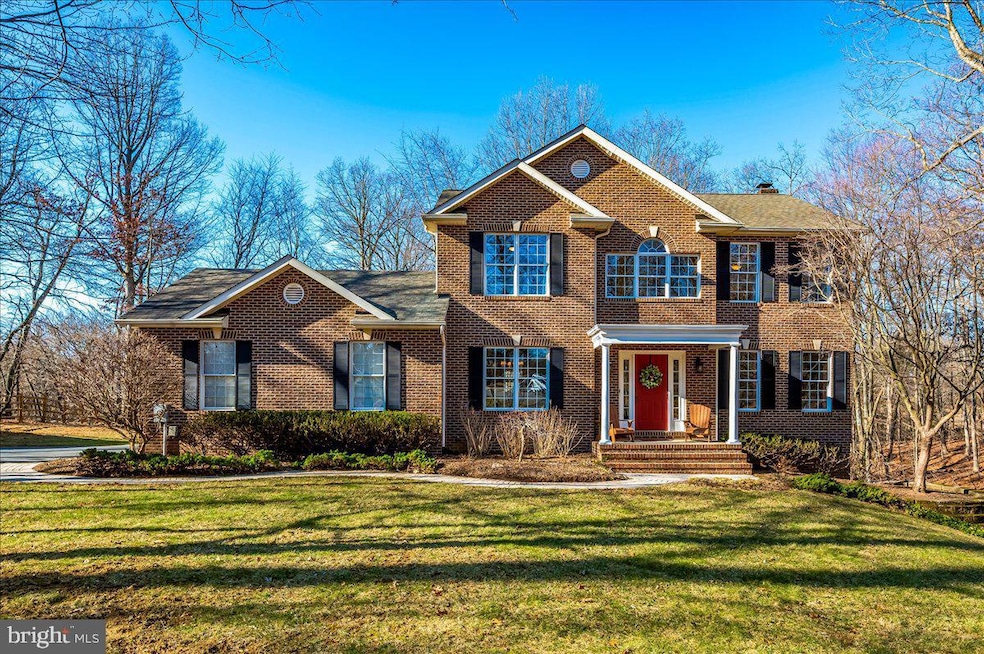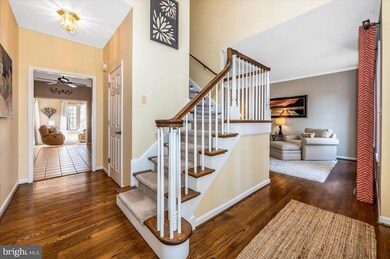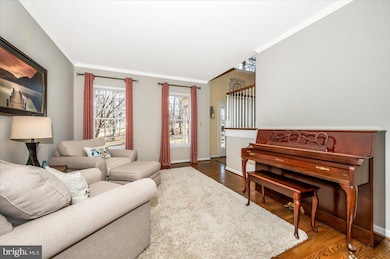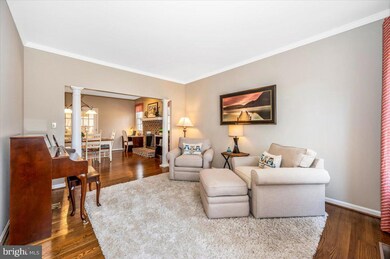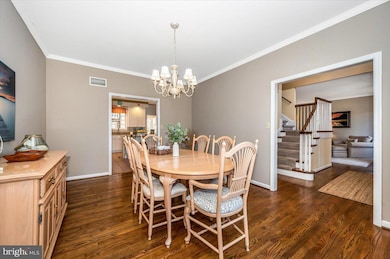
4740 Marianne Dr Mount Airy, MD 21771
Green Valley NeighborhoodHighlights
- 1.75 Acre Lot
- Traditional Architecture
- No HOA
- Green Valley Elementary School Rated A-
- 2 Fireplaces
- 2 Car Direct Access Garage
About This Home
As of April 2025Beautiful four bedroom, three full bath, two story brick home located in sought after Bradford Estates in Mount Airy. This is your own private oasis, nestled on a wooded lot at the end of a cul-de-sac. The 1.75 acre lot makes this property one of the larger lots in Bradford Estates.
Upon entering the home, you will immediately notice the open floorplan and natural light pouring in through the many windows, as well as the stunning view of the woods from every room. The paint colors are neutral and blend in well with the property’s natural, peaceful setting.
The main floor consists of the kitchen and adjoining casual dining room with wood burning, brick fireplace, living room, separate dining room, family room, bedroom/office, laundry room, and a full bath.
The kitchen is spacious and bright, equipped with granite countertops, sleek stainless steel appliances, and a center bar, which serves as a great place to entertain, and seats four comfortably.
The family room is the focal point of this floor, with a wall of windows bringing the beauty of the outside in. The gas fireplace with its custom-built, solid oak mantle and California stacked stone adds beauty and a quick, cozy source of warmth on cool days. Walk through double doors in the family room into the screened-in porch and out onto the large deck overlooking the expansive backyard and woods. The back of the home faces west, affording you a premium viewing spot to watch the most beautiful sunsets from the kitchen bar, the family room, screened in porch or the deck!
Upstairs you will find three bedrooms, each with new engineered hardwood floors. The primary bedroom is adorned with an en-suite full bath featuring a step-in shower, soaking Jacuzzi tub and a walk-in-closet.
No need to be concerned about storage in this home. There are two large storage rooms (16’x22’ and 9’x 15’), both of which are climate-controlled, a detached shed, and a side-load, two car garage.
The very spacious finished lower level with a separate outside entrance affords many possibilities, including a game room, additional bedroom, or even a separate apartment.
This property is conveniently located minutes away from all commuter routes leading to Montgomery Country, Washington, D.C., and Virginia. It is centrally located between the towns of Mount Airy and Frederick, providing you with endless shopping, restaurants, grocery stores, recreational parks and golf courses. Main Street in Mount Airy has boutique shops, restaurants and a brewery. Spring and summer ushers in the weekly Farmer’s Markets with its abundance of fresh fruits and vegetable. Throughout the year, the town hosts many special events, including festivals, 4th of July fireworks, and two carnivals, just to name a few.
This home is move-in ready and it is priced to sell. Book your showing today before this home is gone.
Home Details
Home Type
- Single Family
Est. Annual Taxes
- $8,154
Year Built
- Built in 1998
Lot Details
- 1.75 Acre Lot
- Property is zoned R1
Parking
- 2 Car Direct Access Garage
- Side Facing Garage
- Garage Door Opener
- Driveway
Home Design
- Traditional Architecture
- Block Foundation
- Poured Concrete
- Frame Construction
- Batts Insulation
- Vinyl Siding
- Active Radon Mitigation
- CPVC or PVC Pipes
- Tile
Interior Spaces
- Property has 2 Levels
- Ceiling Fan
- 2 Fireplaces
- Attic Fan
Bedrooms and Bathrooms
Improved Basement
- Heated Basement
- Walk-Out Basement
- Partial Basement
- Interior and Side Basement Entry
- Drainage System
- Rough-In Basement Bathroom
Utilities
- Central Air
- Back Up Gas Heat Pump System
- Heating System Powered By Owned Propane
- Programmable Thermostat
- Well
- Electric Water Heater
- Septic Tank
Community Details
- No Home Owners Association
- Bradford Estates Subdivision
Listing and Financial Details
- Tax Lot 20
- Assessor Parcel Number 1109282831
Map
Home Values in the Area
Average Home Value in this Area
Property History
| Date | Event | Price | Change | Sq Ft Price |
|---|---|---|---|---|
| 04/09/2025 04/09/25 | Sold | $870,256 | +8.9% | $231 / Sq Ft |
| 03/11/2025 03/11/25 | Pending | -- | -- | -- |
| 03/06/2025 03/06/25 | For Sale | $798,900 | -- | $212 / Sq Ft |
Tax History
| Year | Tax Paid | Tax Assessment Tax Assessment Total Assessment is a certain percentage of the fair market value that is determined by local assessors to be the total taxable value of land and additions on the property. | Land | Improvement |
|---|---|---|---|---|
| 2024 | $7,573 | $667,300 | $175,700 | $491,600 |
| 2023 | $6,911 | $621,400 | $0 | $0 |
| 2022 | $6,627 | $575,500 | $0 | $0 |
| 2021 | $6,206 | $529,600 | $131,300 | $398,300 |
| 2020 | $6,173 | $523,933 | $0 | $0 |
| 2019 | $6,107 | $518,267 | $0 | $0 |
| 2018 | $6,096 | $512,600 | $121,300 | $391,300 |
| 2017 | $5,895 | $512,600 | $0 | $0 |
| 2016 | $4,851 | $487,333 | $0 | $0 |
| 2015 | $4,851 | $474,700 | $0 | $0 |
| 2014 | $4,851 | $474,700 | $0 | $0 |
Mortgage History
| Date | Status | Loan Amount | Loan Type |
|---|---|---|---|
| Open | $609,179 | New Conventional | |
| Closed | $609,179 | New Conventional | |
| Previous Owner | $98,199 | Credit Line Revolving | |
| Previous Owner | $65,767 | Stand Alone Second | |
| Previous Owner | $116,447 | New Conventional | |
| Closed | -- | No Value Available |
Deed History
| Date | Type | Sale Price | Title Company |
|---|---|---|---|
| Deed | $870,256 | Strategic National Title | |
| Deed | $870,256 | Strategic National Title | |
| Deed | $327,400 | -- | |
| Deed | $257,352 | -- | |
| Deed | $72,000 | -- |
Similar Homes in Mount Airy, MD
Source: Bright MLS
MLS Number: MDFR2060318
APN: 09-282831
- 4802 Cowmans Ct N
- 4503 Bartholows Rd
- 4701 Cowmans Ct S
- 4788 Mid County Ct
- 12531 Quiet Stream Ct
- 4571 Lynn Burke Rd
- 12797 Roughton Dr
- 12623 W Oak Dr
- 5151C Old Bartholows Rd
- 0 Jesse Smith Rd Unit MDFR2054962
- 11815 Weller Rd
- 12651 W Oak Dr
- 4705 Hazelnut Ct
- 4118 Lynn Burke Rd
- 4217 Bill Moxley Rd
- 3997 Daisy Ct
- 12345 (Lot 1) Fingerboard Rd
- 12345 Fingerboard Rd
- 12350A Sherwood Forest Dr
- 5005 Westwind Dr N
