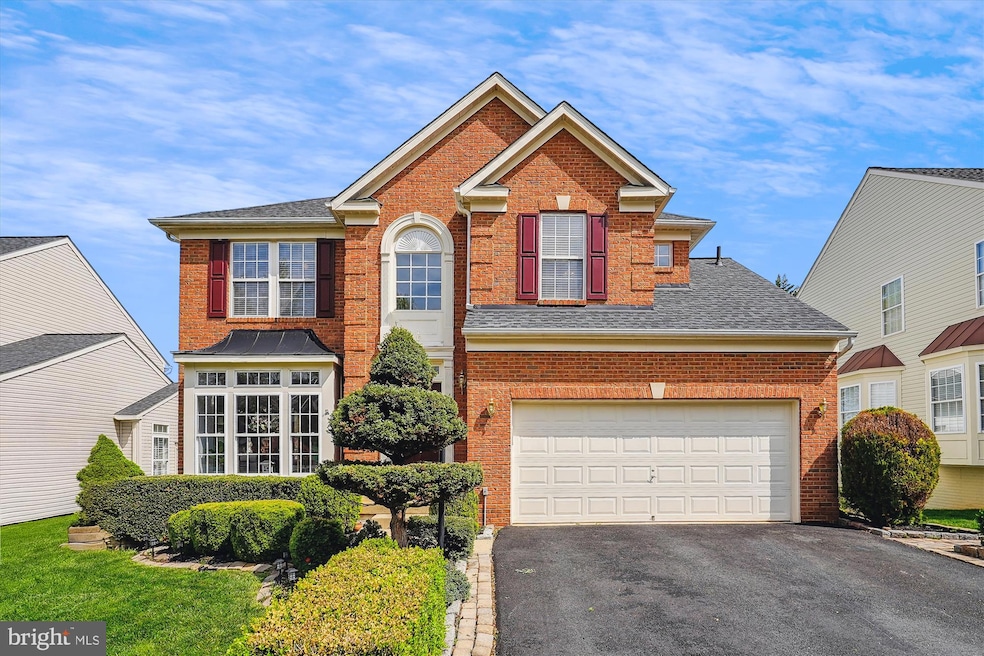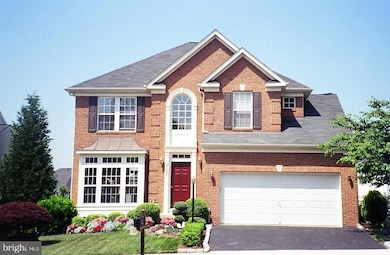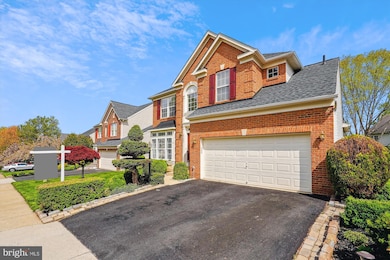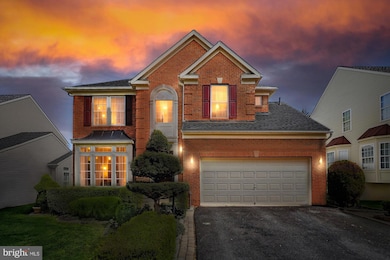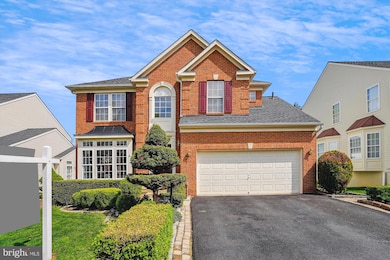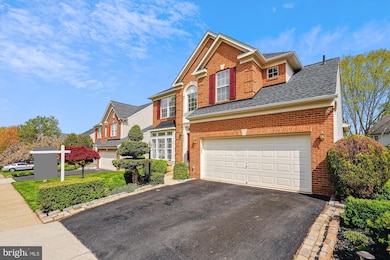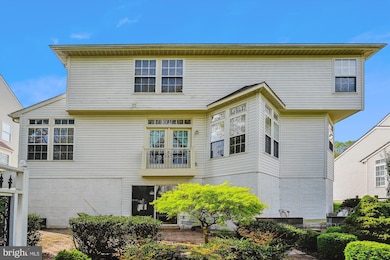
47404 River Crest St Sterling, VA 20165
Estimated payment $5,843/month
Highlights
- Tennis Courts
- Eat-In Gourmet Kitchen
- Open Floorplan
- Horizon Elementary School Rated A-
- View of Trees or Woods
- Colonial Architecture
About This Home
Welcome to this beautifully maintained single-family home in the sought-after River Crest neighborhood—proudly offered by the original owners and priced below tax value. This 4-bedroom, 3.5-bathroom home features a light-filled, thoughtfully designed layout with great flow throughout the main level. The spacious living room opens to the formal dining area, seamlessly leading into the kitchen, breakfast nook, and inviting family room—complete with a cozy fireplace perfect for relaxing evenings.
Upstairs, you’ll find generously sized bedrooms, each with large closets and ceiling fans for year-round comfort. in fact one bedroom has views of the mountains! Designer touches are sprinkled throughout, adding warmth and character to every space.
The finished lower level offers a quiet study and a large open area, ideal for recreation or additional living space. Step outside through the walk-out basement to enjoy the low-maintenance, terraced yard—perfect for entertaining or unwinding at the end of the day.
Ideally located just a short distance from the River Crest clubhouse and community pool, and with a 2-car garage and easy access to area amenities, this home truly checks all the boxes!
Open House 4/19 from 1pm - 4pm!
Home Details
Home Type
- Single Family
Est. Annual Taxes
- $6,959
Year Built
- Built in 2000
Lot Details
- 5,663 Sq Ft Lot
- Extensive Hardscape
- Property is in excellent condition
- Property is zoned PDH4
HOA Fees
- $100 Monthly HOA Fees
Parking
- 2 Car Direct Access Garage
- Front Facing Garage
- Garage Door Opener
Property Views
- Woods
- Mountain
Home Design
- Colonial Architecture
- Slab Foundation
- Aluminum Siding
- Brick Front
- Masonry
Interior Spaces
- Property has 3 Levels
- Open Floorplan
- Built-In Features
- Two Story Ceilings
- Ceiling Fan
- Recessed Lighting
- 1 Fireplace
- Window Treatments
- Bay Window
- Family Room Off Kitchen
- Combination Dining and Living Room
Kitchen
- Eat-In Gourmet Kitchen
- Breakfast Area or Nook
- Gas Oven or Range
- Range Hood
- Microwave
- Ice Maker
- Dishwasher
- Kitchen Island
- Disposal
Flooring
- Wood
- Carpet
- Terrazzo
- Ceramic Tile
Bedrooms and Bathrooms
- 4 Main Level Bedrooms
- En-Suite Bathroom
- Walk-In Closet
- Soaking Tub
- Bathtub with Shower
- Walk-in Shower
Laundry
- Laundry on main level
- Electric Dryer
- Washer
Basement
- Basement Fills Entire Space Under The House
- Interior and Exterior Basement Entry
- Space For Rooms
- Basement Windows
Eco-Friendly Details
- Energy-Efficient Appliances
Outdoor Features
- Tennis Courts
- Exterior Lighting
Schools
- Dominion High School
Utilities
- Humidifier
- Forced Air Heating System
- Air Source Heat Pump
- Vented Exhaust Fan
- Natural Gas Water Heater
Listing and Financial Details
- Tax Lot 21
- Assessor Parcel Number 006472608000
Community Details
Overview
- Association fees include common area maintenance, pool(s), recreation facility, reserve funds, trash, management
- River Crest HOA
- River Crest Subdivision
Recreation
- Community Pool
Map
Home Values in the Area
Average Home Value in this Area
Tax History
| Year | Tax Paid | Tax Assessment Tax Assessment Total Assessment is a certain percentage of the fair market value that is determined by local assessors to be the total taxable value of land and additions on the property. | Land | Improvement |
|---|---|---|---|---|
| 2024 | $6,959 | $804,560 | $233,800 | $570,760 |
| 2023 | $6,826 | $780,110 | $233,800 | $546,310 |
| 2022 | $6,459 | $725,740 | $228,800 | $496,940 |
| 2021 | $6,328 | $645,740 | $206,400 | $439,340 |
| 2020 | $6,307 | $609,380 | $196,400 | $412,980 |
| 2019 | $6,120 | $585,620 | $196,400 | $389,220 |
| 2018 | $6,255 | $576,490 | $186,400 | $390,090 |
| 2017 | $6,303 | $560,290 | $186,400 | $373,890 |
| 2016 | $6,556 | $572,590 | $0 | $0 |
| 2015 | $6,441 | $381,050 | $0 | $381,050 |
| 2014 | $6,473 | $374,010 | $0 | $374,010 |
Property History
| Date | Event | Price | Change | Sq Ft Price |
|---|---|---|---|---|
| 04/17/2025 04/17/25 | For Sale | $925,000 | -- | $257 / Sq Ft |
Deed History
| Date | Type | Sale Price | Title Company |
|---|---|---|---|
| Deed | $310,940 | -- |
Mortgage History
| Date | Status | Loan Amount | Loan Type |
|---|---|---|---|
| Open | $229,600 | Stand Alone Refi Refinance Of Original Loan | |
| Closed | $235,224 | New Conventional | |
| Closed | $120,000 | Unknown | |
| Closed | $248,750 | No Value Available |
Similar Homes in Sterling, VA
Source: Bright MLS
MLS Number: VALO2093002
APN: 006-47-2608
- 47424 River Crest St
- 20401 Stillhouse Branch Place
- 20335 Rivercliff Ct
- 20351 Cliftons Point St
- 47325 Middle Bluff Place
- 47434 Place
- 47635 Weatherburn Terrace Unit 57
- 47580 Royal Burnham Terrace
- 20705 Waterfall Branch Terrace
- 47348 Blackwater Falls Terrace
- 47167 Chambliss Ct
- 20393 Dunkirk Square
- 20496 Tappahannock Place
- 47382 Sterdley Falls Terrace
- 20656 Sound Terrace
- 20804 Noble Terrace Unit 208
- 20599 Quarterpath Trace Cir
- 437 Sugarland Run Dr
- 20751 Royal Palace Square Unit 210
- 20751 Royal Palace Square Unit 104
