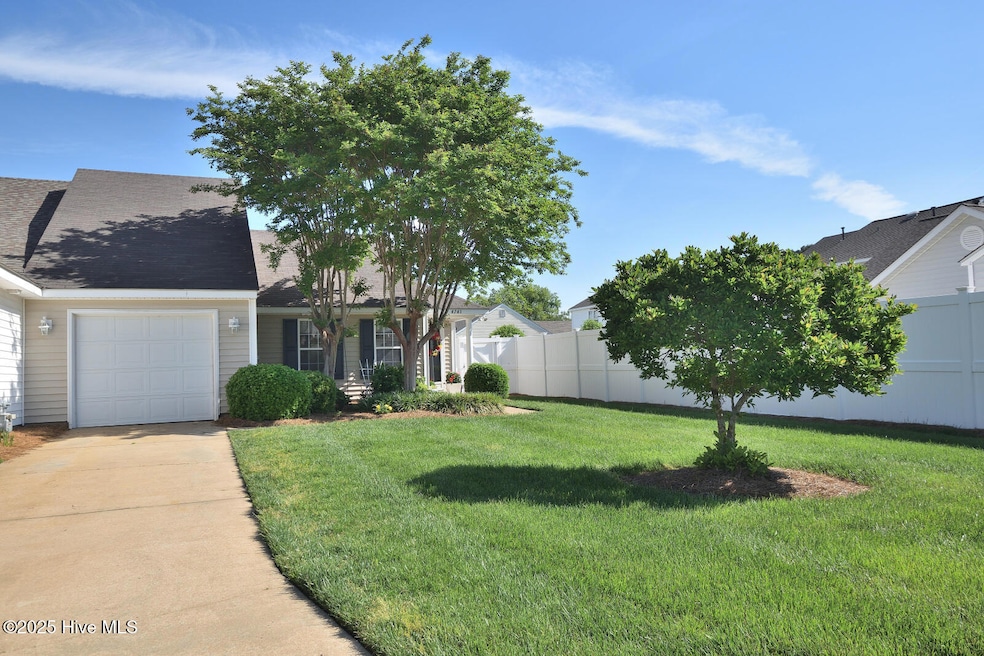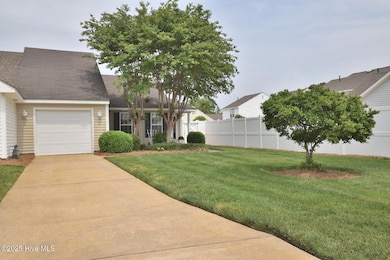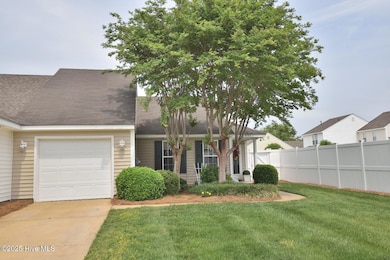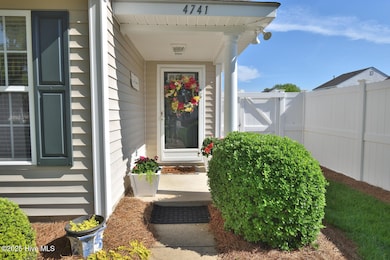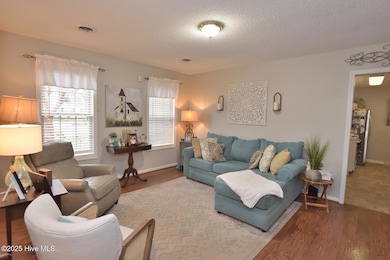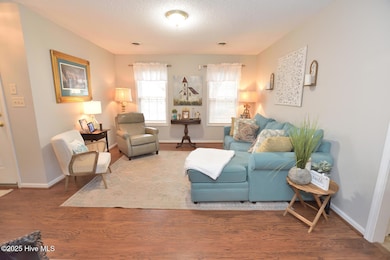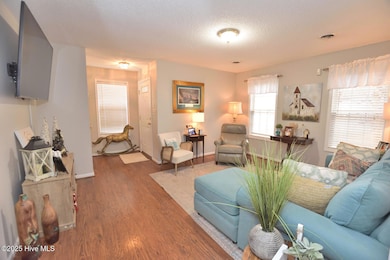
4741 Gardenia Cir Rocky Mount, NC 27804
Estimated payment $1,425/month
Highlights
- Corner Lot
- Formal Dining Room
- Walk-In Closet
- Covered patio or porch
- 1 Car Attached Garage
- Security Service
About This Home
Welcome home to this beautifully maintained 2-bedroom, 2-bath townhouse that combines comfort, convenience and charm. Nestled in a desirable location, this home features a functional layout perfect for both everyday living and entertaining.Step inside to find a spacious living area, a formal dining space seamlessly connected to a stylish kitchen with a breakfast bar. The primary suite offers a peaceful retreat with a walk- in closet and a private bath. There is generous closet space throughout the home. Enjoy the outdoors year-round in the cozy, covered back porch overlooking a fenced-in backyard, complete with a firepit area-perfect for relaxing evenings with friends and family. The covered front porch adds a welcoming touch. Additional perks include an attached 1-car garage, a low-maintenance lifestyle with the HOA covering front lawn & bush trimming maintenance, and a location that's just minutes from shopping, dining and highways 64 & I-95. Don't miss this move-in ready gem that truly has it all! We invite you to schedule a tour today!
Townhouse Details
Home Type
- Townhome
Est. Annual Taxes
- $939
Year Built
- Built in 2002
Lot Details
- 5,227 Sq Ft Lot
- Lot Dimensions are 49.93' x 129.79'
- Vinyl Fence
- Open Lot
- Sprinkler System
HOA Fees
- $120 Monthly HOA Fees
Home Design
- Flat Roof Shape
- Slab Foundation
- Wood Frame Construction
- Concrete Siding
- Vinyl Siding
- Stick Built Home
Interior Spaces
- 1,140 Sq Ft Home
- 1-Story Property
- Ceiling Fan
- Blinds
- Formal Dining Room
- Home Security System
- Laundry closet
Kitchen
- Stove
- Range Hood
- Dishwasher
- Disposal
Flooring
- Carpet
- Laminate
- Vinyl Plank
Bedrooms and Bathrooms
- 2 Bedrooms
- Walk-In Closet
- 2 Full Bathrooms
Attic
- Pull Down Stairs to Attic
- Partially Finished Attic
Parking
- 1 Car Attached Garage
- Front Facing Garage
- Garage Door Opener
- Driveway
- Additional Parking
Outdoor Features
- Covered patio or porch
Schools
- Benvenue Elementary School
- Nash Central Middle School
- Nash Central High School
Utilities
- Forced Air Heating and Cooling System
- Heating System Uses Natural Gas
- Natural Gas Connected
- Electric Water Heater
- Municipal Trash
Listing and Financial Details
- Assessor Parcel Number 382007791885
Community Details
Overview
- Tonya House Association
- The Village At Westry Crossing Subdivision
- Maintained Community
Security
- Security Service
- Storm Doors
- Fire and Smoke Detector
Map
Home Values in the Area
Average Home Value in this Area
Tax History
| Year | Tax Paid | Tax Assessment Tax Assessment Total Assessment is a certain percentage of the fair market value that is determined by local assessors to be the total taxable value of land and additions on the property. | Land | Improvement |
|---|---|---|---|---|
| 2024 | $939 | $105,240 | $13,450 | $91,790 |
| 2023 | $705 | $105,240 | $0 | $0 |
| 2022 | $428 | $105,240 | $13,450 | $91,790 |
| 2021 | $705 | $105,240 | $13,450 | $91,790 |
| 2020 | $705 | $105,240 | $13,450 | $91,790 |
| 2019 | $705 | $105,240 | $13,450 | $91,790 |
| 2018 | $705 | $105,240 | $0 | $0 |
| 2017 | $705 | $105,240 | $0 | $0 |
| 2015 | $667 | $99,520 | $0 | $0 |
| 2014 | $667 | $99,520 | $0 | $0 |
Property History
| Date | Event | Price | Change | Sq Ft Price |
|---|---|---|---|---|
| 04/24/2025 04/24/25 | For Sale | $219,900 | +62.9% | $193 / Sq Ft |
| 03/10/2021 03/10/21 | Sold | $135,000 | -3.5% | $121 / Sq Ft |
| 02/02/2021 02/02/21 | Pending | -- | -- | -- |
| 01/04/2021 01/04/21 | Price Changed | $139,900 | -2.1% | $125 / Sq Ft |
| 12/16/2020 12/16/20 | Price Changed | $142,900 | -4.7% | $128 / Sq Ft |
| 12/06/2020 12/06/20 | For Sale | $149,900 | +28.7% | $134 / Sq Ft |
| 02/28/2017 02/28/17 | Sold | $116,500 | 0.0% | $104 / Sq Ft |
| 02/08/2017 02/08/17 | Pending | -- | -- | -- |
| 01/27/2017 01/27/17 | For Sale | $116,500 | -- | $104 / Sq Ft |
Deed History
| Date | Type | Sale Price | Title Company |
|---|---|---|---|
| Deed | $103,500 | -- | |
| Warranty Deed | $117,000 | None Available |
Mortgage History
| Date | Status | Loan Amount | Loan Type |
|---|---|---|---|
| Previous Owner | $114,389 | FHA |
Similar Homes in Rocky Mount, NC
Source: Hive MLS
MLS Number: 100503290
APN: 3820-07-79-1885
- 4703 Gardenia Cir
- 4716 Gardenia Cir
- 4738 Gardenia Cir
- 4609 Honeysuckle Ln
- 497 Carnation Ct
- 4733 Primrose Place
- 621 Daffodil Way
- 830 S Old Carriage Rd
- 1665 S Old Carriage Rd
- 1611 S Old Carriage Rd
- 1589 S Old Carriage Rd
- 3328 Eggers Rd
- 3701 Greystone Dr
- 3105 W Hampton Dr
- 997 Mamas Run Ln
- 724 Cambridge Dr
- 1542 Green Meadow Ln
- 4024 Sunset Ave
- 1699 Yorkshire Ln
- 325 Old Coach Rd
