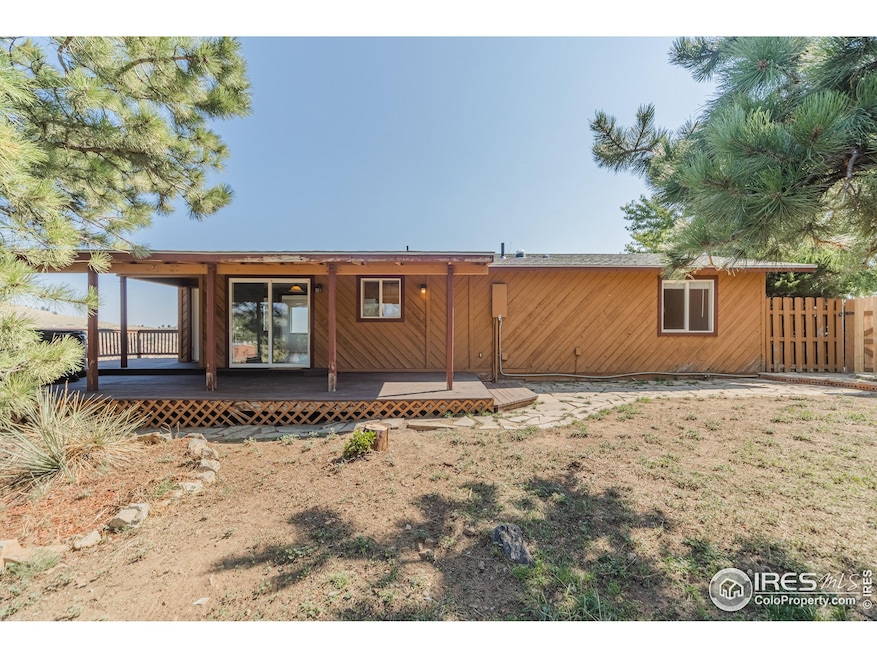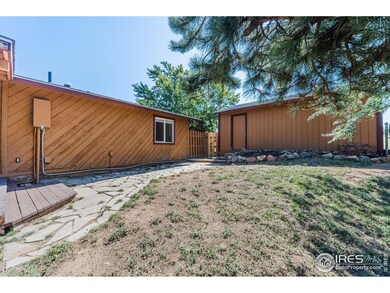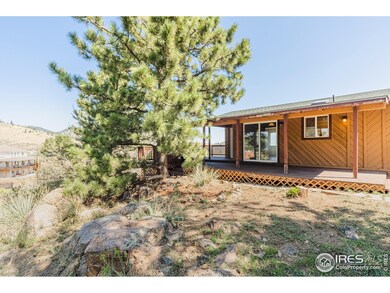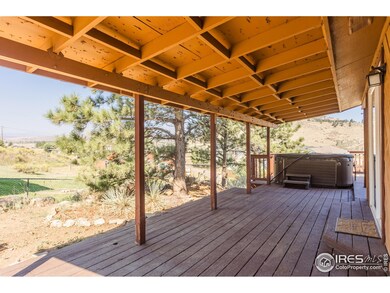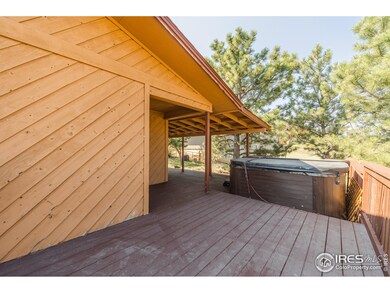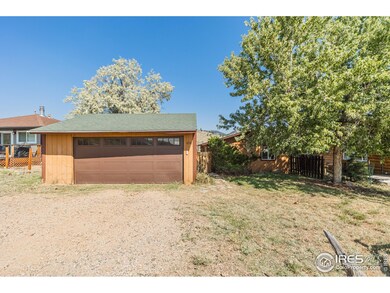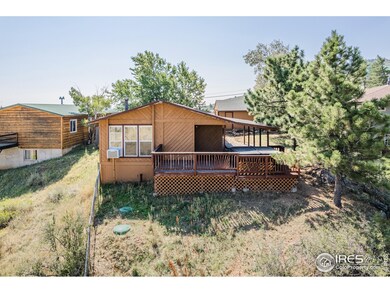
4741 Harbor View Ln Fort Collins, CO 80526
Highlights
- Water Views
- Spa
- Hiking Trails
- McGraw Elementary School Rated A-
- Deck
- 2 Car Detached Garage
About This Home
As of October 2024Rare opportunity for mountain living while being exceptionally close to town! Incredible views, a great layout, and a versatile, partially-fenced lot. This well-maintained, ranch-style home boasts incredible views from east to west inside and out! Huge wrap around deck to enjoy your days and evenings on - whether it is for enjoying the breath-taking sunset, hanging out in the included hot tub, or lounging in the shade! The lot hosts an uncommonly large portion of flat ground for the area! The property receives an enormous amount of ambient natural sunlight throughout the day and it also receives more than enough shade to keep you and your house cool. Even the bathroom has a skylight! Come winter, feel free to shut in with the highly efficient wood burning stove and enjoy the views right from the living room! This property offers the opportunity for mountain living, with the convenience of being very close to town. Another key feature is the very high-quality blacktop roads in the subdivision. Prompt snow-plowing in the winter / as needed! Entertainment is only a few minutes away! Horsetooth Open Space, Horsetooth Reservoir, Blue Sky Trail, and the newly renovated Horsetooth Tavern in less than 5 mins. 10 minutes to town. Only 25 minutes to I-25 or Old Town Fort Collins. Septic system replaced in 2022, new floors in 2022, radon mitigation system installed 2022, bathroom remodel 2023, new garage door 2023.
Home Details
Home Type
- Single Family
Est. Annual Taxes
- $2,214
Year Built
- Built in 1980
Lot Details
- 0.32 Acre Lot
- Dirt Road
- Southern Exposure
- Partially Fenced Property
- Wood Fence
- Chain Link Fence
- Property is zoned Open (O)
HOA Fees
- $28 Monthly HOA Fees
Parking
- 2 Car Detached Garage
Property Views
- Water
- City
Home Design
- Wood Frame Construction
- Composition Roof
Interior Spaces
- 1,116 Sq Ft Home
- 1-Story Property
- Ceiling Fan
- Free Standing Fireplace
- Window Treatments
- Living Room with Fireplace
- Dining Room
- Crawl Space
- Radon Detector
Kitchen
- Electric Oven or Range
- Microwave
- Dishwasher
- Disposal
Flooring
- Tile
- Luxury Vinyl Tile
Bedrooms and Bathrooms
- 3 Bedrooms
- 1 Full Bathroom
- Primary bathroom on main floor
Laundry
- Laundry on main level
- Dryer
- Washer
Outdoor Features
- Spa
- Deck
Schools
- Mcgraw Elementary School
- Webber Middle School
- Rocky Mountain High School
Utilities
- Cooling Available
- Baseboard Heating
- Septic System
- High Speed Internet
- Satellite Dish
- Cable TV Available
Listing and Financial Details
- Assessor Parcel Number R0240338
Community Details
Overview
- Association fees include snow removal
- 0212 Horsetooth Lake Estates Subdivision
Recreation
- Hiking Trails
Map
Home Values in the Area
Average Home Value in this Area
Property History
| Date | Event | Price | Change | Sq Ft Price |
|---|---|---|---|---|
| 10/10/2024 10/10/24 | Sold | $485,000 | -3.0% | $435 / Sq Ft |
| 09/07/2024 09/07/24 | For Sale | $500,000 | +25.0% | $448 / Sq Ft |
| 06/23/2022 06/23/22 | Sold | $400,000 | 0.0% | $358 / Sq Ft |
| 06/23/2022 06/23/22 | For Sale | $400,000 | -- | $358 / Sq Ft |
Tax History
| Year | Tax Paid | Tax Assessment Tax Assessment Total Assessment is a certain percentage of the fair market value that is determined by local assessors to be the total taxable value of land and additions on the property. | Land | Improvement |
|---|---|---|---|---|
| 2025 | $2,214 | $26,800 | $9,715 | $17,085 |
| 2024 | $2,214 | $26,800 | $9,715 | $17,085 |
| 2022 | $2,396 | $24,144 | $4,830 | $19,314 |
| 2021 | $2,412 | $24,839 | $4,969 | $19,870 |
| 2020 | $2,050 | $20,914 | $4,433 | $16,481 |
| 2019 | $2,055 | $20,914 | $4,433 | $16,481 |
| 2018 | $1,755 | $18,360 | $4,464 | $13,896 |
| 2017 | $1,744 | $18,360 | $4,464 | $13,896 |
| 2016 | $1,594 | $16,676 | $4,935 | $11,741 |
| 2015 | $1,580 | $16,680 | $4,940 | $11,740 |
| 2014 | $1,310 | $13,710 | $4,540 | $9,170 |
Mortgage History
| Date | Status | Loan Amount | Loan Type |
|---|---|---|---|
| Open | $470,000 | New Conventional | |
| Previous Owner | $320,000 | New Conventional | |
| Previous Owner | $103,400 | Purchase Money Mortgage | |
| Previous Owner | $129,820 | Unknown | |
| Previous Owner | $128,250 | No Value Available | |
| Previous Owner | $61,000 | Unknown |
Deed History
| Date | Type | Sale Price | Title Company |
|---|---|---|---|
| Special Warranty Deed | $485,000 | Land Title Guarantee | |
| Warranty Deed | $400,000 | New Title Company Name | |
| Warranty Deed | $185,000 | -- | |
| Warranty Deed | $135,000 | -- | |
| Personal Reps Deed | -- | -- | |
| Warranty Deed | $56,700 | -- |
Similar Homes in Fort Collins, CO
Source: IRES MLS
MLS Number: 1018127
APN: 06011-05-102
- 144 Sandhill Ln
- 5000 Sandstone Dr
- 4804 Foothills Dr
- 0 Overhill Dr
- 5001 Holiday Dr
- 5315 Overhill Dr
- 5000 Foothills Dr
- 6730 W County Road 38 E
- 4801 W County Road 38 E Unit 2
- 4789 W County Road 38 E
- 5009 Highview Ct
- 4412 Ann St
- 4301 Shoreline Dr
- 4109 Edith Dr
- 4241 Shoreline Dr
- 4904 Deer Trail Ct
- 4525 Inlet Ct
- 6932 Milner Mountain Ranch Rd
- 4736 Rim Rock Ridge Rd
- 3396 Continental Cir
