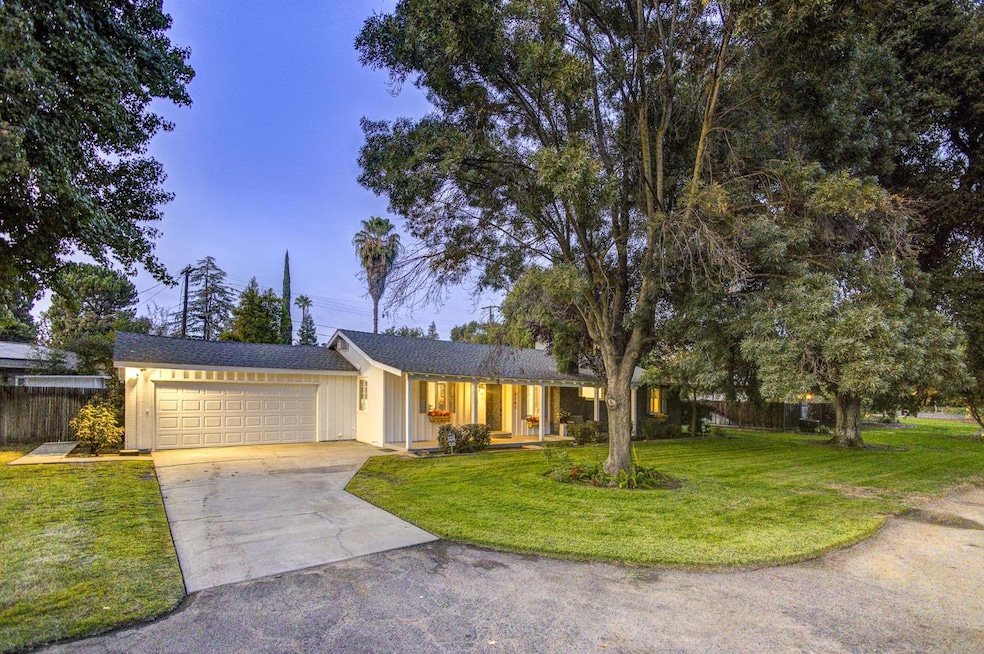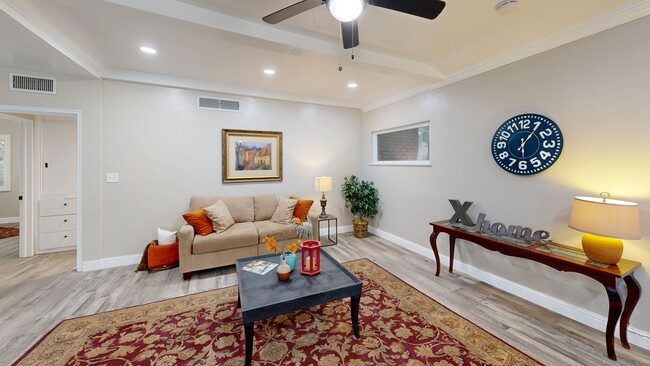
4741 N Arcade Ave Fresno, CA 93704
Fig Garden NeighborhoodHighlights
- In Ground Pool
- Sitting Area In Primary Bedroom
- Great Room
- RV Access or Parking
- Window or Skylight in Bathroom
- Open Floorplan
About This Home
As of February 2025Welcome to this fully remodeled 1,895 sqft gem in Fresno's beloved Old Fig Garden neighborhood! Surrounded by trees and set on an expansive 13,125 sqft lot, this 3-bedroom, 2-bathroom home blends modern updates with neighborhood charm, just steps from Christmas Tree Lane and Fig Garden Village's shopping and dining. Inside, an open-concept layout highlights a beautifully redesigned kitchen with brand-new stainless steel appliances, perfect for family gatherings and entertaining. Recessed lighting, fresh laminate flooring, updated fixtures, and crisp new paint lend a stylish, modern feel throughout. The spacious living room invites you in with a large fireplace for cozy nights, while the separated primary bedroom, complete with a private entrance, offers a perfect and private setup. Outdoor living is a dream here with a covered back patio, ideal for year-round entertaining, and a large backyard surrounded by mature landscaping and towering trees. The backyard includes a sparkling pool, a large storage shed, and plenty of room for gardening or creating a backyard retreat. With an attached 2-car garage, indoor laundry, new dual-pane windows, and central heating and air, this home is truly move-in ready. Make this exceptional home your New Year's dream! Schedule a private showing!
Last Agent to Sell the Property
Catherine Sawatsky
Cygnus Estates License #01722428
Last Buyer's Agent
Non-MLS Member
Non-MLS Office
Home Details
Home Type
- Single Family
Est. Annual Taxes
- $6,431
Year Built
- Built in 1948 | Remodeled
Lot Details
- 0.3 Acre Lot
- South Facing Home
- Wood Fence
- Back Yard Fenced
- Zero Lot Line
- Property is zoned R1B
Parking
- 2 Car Garage
- Front Facing Garage
- Garage Door Opener
- Driveway
- Secured Garage or Parking
- RV Access or Parking
Home Design
- Converted Dwelling
- Brick Exterior Construction
- Combination Foundation
- Raised Foundation
- Slab Foundation
- Composition Roof
- Wood Siding
- Stucco
Interior Spaces
- 1,895 Sq Ft Home
- 2-Story Property
- Ceiling Fan
- Self Contained Fireplace Unit Or Insert
- Brick Fireplace
- Gas Fireplace
- Awning
- Great Room
- Open Floorplan
- Living Room
- Dining Room
- Laminate Flooring
Kitchen
- Breakfast Area or Nook
- Gas Cooktop
- Dishwasher
- ENERGY STAR Qualified Appliances
- Kitchen Island
- Granite Countertops
- Disposal
Bedrooms and Bathrooms
- 3 Bedrooms
- Sitting Area In Primary Bedroom
- Primary Bedroom located in the basement
- Walk-In Closet
- 2 Full Bathrooms
- Granite Bathroom Countertops
- Bathtub with Shower
- Separate Shower
- Window or Skylight in Bathroom
Laundry
- Laundry closet
- Stacked Washer and Dryer
- 220 Volts In Laundry
Home Security
- Carbon Monoxide Detectors
- Fire and Smoke Detector
Eco-Friendly Details
- Solar Water Heater
Pool
- In Ground Pool
- Poolside Lot
- Fence Around Pool
- Outside Bathroom Access
- Pool Sweep
Outdoor Features
- Covered patio or porch
- Shed
Utilities
- Central Heating and Cooling System
- Underground Utilities
- Three-Phase Power
- 220 Volts
- 220 Volts in Kitchen
- Gas Water Heater
- High Speed Internet
- Cable TV Available
Community Details
- No Home Owners Association
- Net Lease
Listing and Financial Details
- Assessor Parcel Number 425-221-03
Map
Home Values in the Area
Average Home Value in this Area
Property History
| Date | Event | Price | Change | Sq Ft Price |
|---|---|---|---|---|
| 03/03/2025 03/03/25 | Off Market | $560,000 | -- | -- |
| 02/28/2025 02/28/25 | Sold | $560,000 | +1.5% | $296 / Sq Ft |
| 02/11/2025 02/11/25 | Pending | -- | -- | -- |
| 11/01/2024 11/01/24 | For Sale | $551,500 | +37.9% | $291 / Sq Ft |
| 07/31/2023 07/31/23 | Sold | $400,000 | 0.0% | $262 / Sq Ft |
| 07/30/2023 07/30/23 | Pending | -- | -- | -- |
| 07/28/2023 07/28/23 | For Sale | $400,000 | -- | $262 / Sq Ft |
Tax History
| Year | Tax Paid | Tax Assessment Tax Assessment Total Assessment is a certain percentage of the fair market value that is determined by local assessors to be the total taxable value of land and additions on the property. | Land | Improvement |
|---|---|---|---|---|
| 2023 | $6,431 | $234,450 | $108,206 | $126,244 |
| 2022 | $4,166 | $229,854 | $106,085 | $123,769 |
| 2021 | $3,996 | $225,348 | $104,005 | $121,343 |
| 2020 | $3,915 | $223,038 | $102,939 | $120,099 |
| 2019 | $3,859 | $218,666 | $100,921 | $117,745 |
| 2018 | $3,740 | $214,380 | $98,943 | $115,437 |
| 2017 | $3,652 | $210,177 | $97,003 | $113,174 |
| 2016 | $3,530 | $206,056 | $95,101 | $110,955 |
| 2015 | $3,464 | $202,962 | $93,673 | $109,289 |
| 2014 | $3,407 | $198,988 | $91,839 | $107,149 |
Mortgage History
| Date | Status | Loan Amount | Loan Type |
|---|---|---|---|
| Open | $448,000 | New Conventional | |
| Previous Owner | $168,000 | New Conventional | |
| Previous Owner | $267,000 | New Conventional | |
| Previous Owner | $267,000 | New Conventional | |
| Previous Owner | $359,650 | Stand Alone Refi Refinance Of Original Loan | |
| Previous Owner | $108,000 | Unknown | |
| Previous Owner | $316,750 | Unknown |
Deed History
| Date | Type | Sale Price | Title Company |
|---|---|---|---|
| Grant Deed | $560,000 | Placer Title Company | |
| Grant Deed | $400,000 | Placer Title Company | |
| Grant Deed | -- | None Listed On Document | |
| Interfamily Deed Transfer | -- | Chicago Title Company | |
| Interfamily Deed Transfer | -- | Chicago Title Company | |
| Interfamily Deed Transfer | -- | Chicago Title Company | |
| Interfamily Deed Transfer | -- | First American Title Company | |
| Interfamily Deed Transfer | -- | First American Title Company | |
| Interfamily Deed Transfer | -- | First American Title Company | |
| Interfamily Deed Transfer | -- | -- | |
| Interfamily Deed Transfer | -- | Fidelity National Title Co |
About the Listing Agent

About Catherine Sawatsky
Five-star real estate professional Catherine Sawatsky has made a name for herself as a highly sought-after agent with more than 200 million in career transactions. She has successfully closed over 700 home sales, always working to deliver world-class service and help her clients navigate the process quickly and effortlessly. Recognized as a Certified Residential Specialist, Graduate of the Realtor® Institute (GRI®), Certified Distressed Property Expert®, and
Catherine's Other Listings
Source: MetroList
MLS Number: 225012050
APN: 425-221-03
- 315 E Gettysburg Ave
- 71 E Gettysburg Ave
- 820 E Gettysburg Ave
- 5090 N Roosevelt Ave Unit 6
- 5090 N Roosevelt Ave Unit 4
- 5180 N Wishon Ave Unit 201
- 1264 W Twain Ave
- 524 W Keats Ave
- 5082 N Maroa Ave
- 5110 N Fruit Ave Unit 111
- 1324 W San Jose Ave
- 1436 W Keats Ave
- 4810 N Del Mar Ave
- 4755 N San Pablo Ave
- 5090 N College Ave Unit 104
- 5338 N Colonial Ave Unit 101
- 1473 W Scott Ave
- 4617 N Glenn Ave
- 1349 E Indianapolis Ave Unit 104
- 5133 N Poplar Ave

