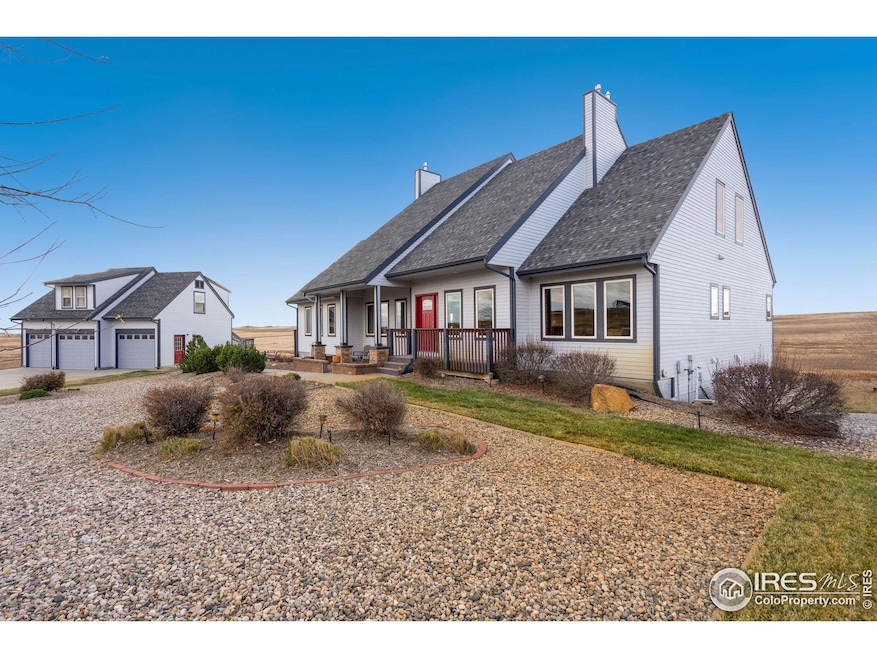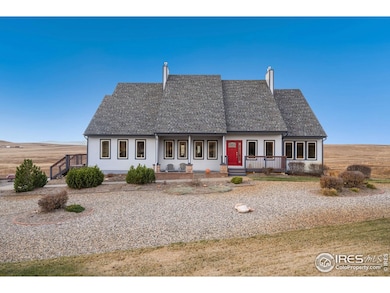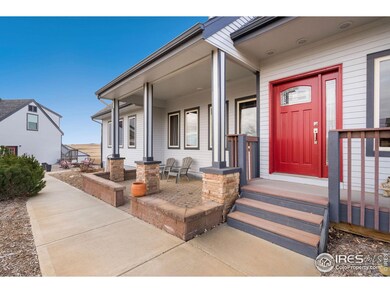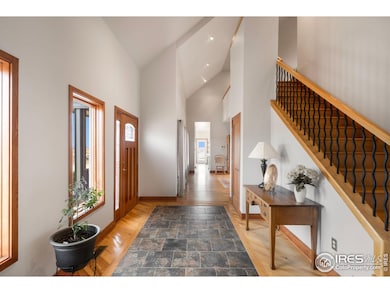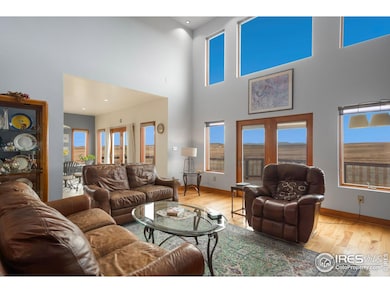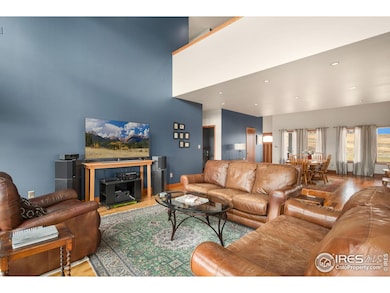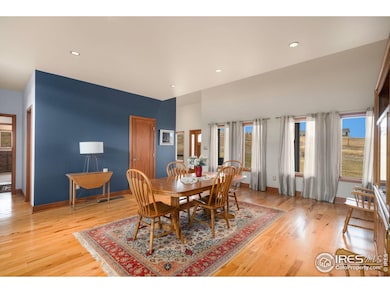
47415 County Road 15 Wellington, CO 80549
Estimated payment $9,518/month
Highlights
- Horses Allowed On Property
- 20 Acre Lot
- Deck
- City View
- Open Floorplan
- Wood Flooring
About This Home
Don't miss this exceptional opportunity for serene country living in a one-of-a-kind custom estate! Set on 20 acres, this expansive 6,700+ sq. ft. home offers unmatched space, style, and functionality-complete with a 908 sq. ft. oversized 3-car garage, an 836 sq. ft. fully equipped guest house, and a 2,000 sq. ft. heated workshop. Inside the main home, you'll find 6 spacious bedrooms and 4.5 baths, including a luxurious main-level primary suite with a spa-style bathroom featuring a soaker tub, double rain shower with body sprays, and a custom walk-in closet. The heart of the home is a gourmet kitchen boasting both refrigerator and freezer, custom cabinetry, Corian and quartz countertops, and a full butler's pantry with marble counters, wine fridge, dishwasher, and sink-ideal for entertaining. Hickory flooring flows throughout the main level, which also includes a generous family room, formal dining area, main-floor laundry, and a beautifully appointed office with built-ins. Upstairs offers 4 large bedrooms, 2 full baths, and a versatile loft area. The fully finished walkout basement serves as a perfect in-law suite, complete with a full kitchen, bedroom, bath, theater room, and second laundry area. Enjoy ultimate year-round comfort with 4 heating zones, 3 furnaces, and 3 air conditioners.Step outside to explore the detached guest house with its own kitchen, bath, laundry, and living space-ideal for visitors or multigenerational living. The massive 2,000 sq. ft. workshop features heated floors, 10-foot ceilings, oversized doors, double wash tubs, and a bathroom with rough-ins for a shower-perfect for hobbyists, creatives, or professionals in need of workspace. This truly unique property combines the tranquility of country life with the luxury of custom living. Schedule your private tour today-this one won't last!
Home Details
Home Type
- Single Family
Est. Annual Taxes
- $3,908
Year Built
- Built in 2006
Lot Details
- 20 Acre Lot
- Property fronts a county road
- Dirt Road
- Fenced
- Property is zoned Ag
Parking
- 3 Car Attached Garage
- Garage Door Opener
Home Design
- Wood Frame Construction
- Composition Roof
Interior Spaces
- 6,704 Sq Ft Home
- 2-Story Property
- Open Floorplan
- Bar Fridge
- Ceiling height of 9 feet or more
- Double Pane Windows
- Window Treatments
- Family Room
- Dining Room
- Home Office
- Loft
- City Views
Kitchen
- Eat-In Kitchen
- Electric Oven or Range
- Self-Cleaning Oven
- Microwave
- Freezer
- Dishwasher
- Kitchen Island
- Disposal
Flooring
- Wood
- Carpet
- Tile
Bedrooms and Bathrooms
- 6 Bedrooms
- Walk-In Closet
Laundry
- Laundry on main level
- Sink Near Laundry
- Washer and Dryer Hookup
Basement
- Walk-Out Basement
- Basement Fills Entire Space Under The House
Outdoor Features
- Balcony
- Deck
- Patio
- Separate Outdoor Workshop
Schools
- Highland Elementary And Middle School
- Highland School
Horse Facilities and Amenities
- Horses Allowed On Property
Utilities
- Zoned Heating and Cooling System
- Propane
- Satellite Dish
- Cable TV Available
Community Details
- No Home Owners Association
Listing and Financial Details
- Assessor Parcel Number R8967965
Map
Home Values in the Area
Average Home Value in this Area
Tax History
| Year | Tax Paid | Tax Assessment Tax Assessment Total Assessment is a certain percentage of the fair market value that is determined by local assessors to be the total taxable value of land and additions on the property. | Land | Improvement |
|---|---|---|---|---|
| 2024 | $3,076 | $72,840 | $430 | $72,410 |
| 2023 | $3,076 | $73,390 | $430 | $72,960 |
| 2022 | $3,222 | $69,660 | $460 | $69,200 |
| 2021 | $3,427 | $72,620 | $510 | $72,110 |
| 2020 | $2,049 | $46,630 | $490 | $46,140 |
Property History
| Date | Event | Price | Change | Sq Ft Price |
|---|---|---|---|---|
| 04/23/2025 04/23/25 | For Sale | $1,650,000 | -- | $246 / Sq Ft |
Deed History
| Date | Type | Sale Price | Title Company |
|---|---|---|---|
| Interfamily Deed Transfer | -- | Security Title | |
| Warranty Deed | $77,500 | Chicago Title Co |
Mortgage History
| Date | Status | Loan Amount | Loan Type |
|---|---|---|---|
| Open | $440,750 | New Conventional | |
| Closed | $45,000 | Future Advance Clause Open End Mortgage | |
| Closed | $410,000 | New Conventional | |
| Closed | $417,000 | New Conventional | |
| Closed | $233,979 | Credit Line Revolving | |
| Closed | $234,449 | Construction |
Similar Home in Wellington, CO
Source: IRES MLS
MLS Number: 1031969
APN: R8967965
- 45947 County Road 15
- 0 Cr 100 Unit Lot A 1021031
- 0 Cr 100
- 7548 County Road 100
- 6233 County Road 100
- 5800 Inspiration Dr
- 49055 County Road 17
- 5124 N County Road 3
- 8202 County Road 102
- 7056 Langland St
- 6936 Langland St
- 6963 Langland St
- 7357 Andover St
- 6901 Meade St
- 7270 Mcclellan Rd
- 0 Weld County Road 104 Rd Unit 1030804
- 7301 Mcclellan Rd
- 4260 White Deer Ln
- 7025 Lee St
- 7036 Raleigh St
