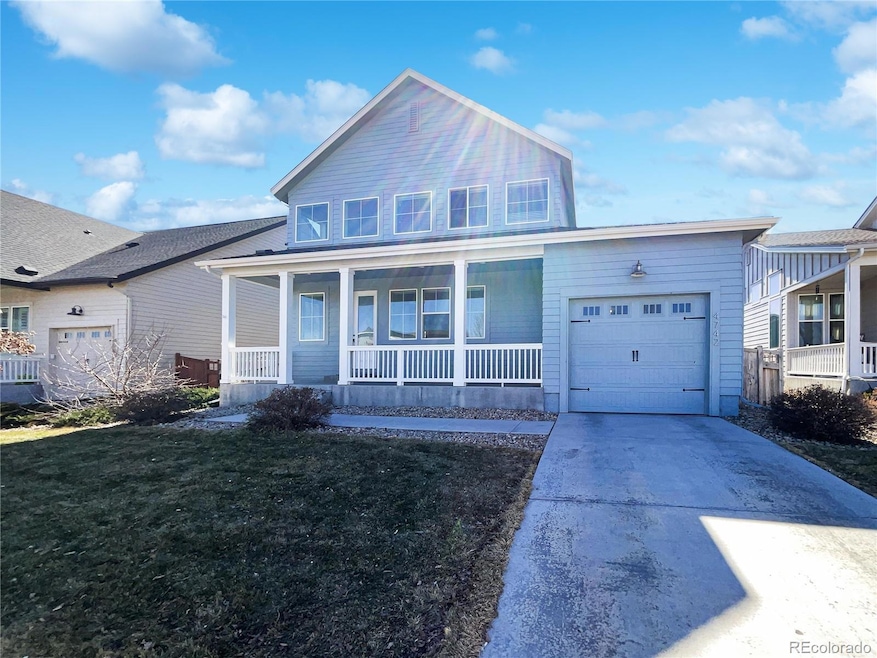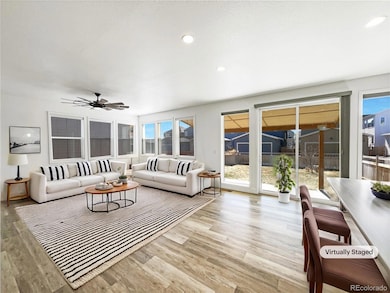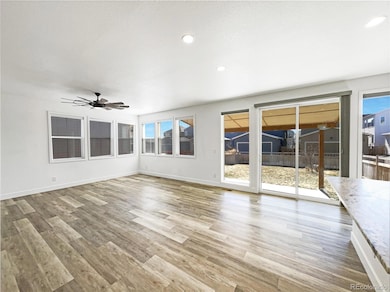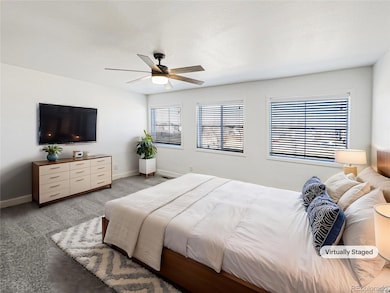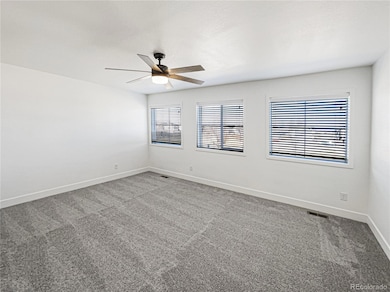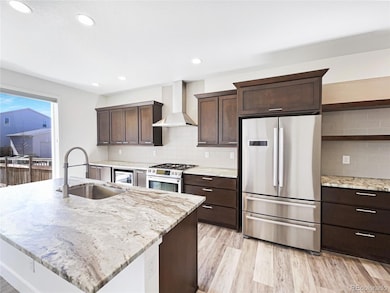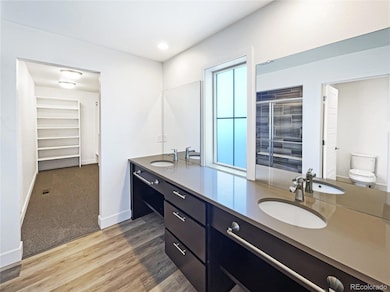
4742 Quandary Peak St Brighton, CO 80601
Brighton Crossings NeighborhoodEstimated payment $3,790/month
Highlights
- 2 Car Attached Garage
- Kitchen Island
- Wood Siding
- Living Room
- Forced Air Heating and Cooling System
- 4-minute walk to Crossings Park
About This Home
Seller may consider buyer concessions if made in an offer. Welcome home to this charming property with a natural color palette throughout. The kitchen features a center island, nice backsplash, and partial flooring replacement in some areas. The primary bedroom boasts a walk-in closet and the primary bathroom offers double sinks and good under-sink storage. Step outside to the fenced backyard with a covered sitting area, perfect for enjoying the outdoors. Fresh interior paint gives the home a modern touch. Don't miss out on this fantastic opportunity!
Listing Agent
Opendoor Brokerage LLC Brokerage Email: lisa@opendoor.com License #100098173

Co-Listing Agent
Opendoor Brokerage LLC Brokerage Email: lisa@opendoor.com License #100084881
Open House Schedule
-
Saturday, April 26, 20258:00 am to 7:00 pm4/26/2025 8:00:00 AM +00:004/26/2025 7:00:00 PM +00:00Agent will not be present at open houseAdd to Calendar
-
Sunday, April 27, 20258:00 am to 7:00 pm4/27/2025 8:00:00 AM +00:004/27/2025 7:00:00 PM +00:00Agent will not be present at open houseAdd to Calendar
Home Details
Home Type
- Single Family
Est. Annual Taxes
- $6,339
Year Built
- Built in 2017
Lot Details
- 7,057 Sq Ft Lot
HOA Fees
- $80 Monthly HOA Fees
Parking
- 2 Car Attached Garage
Home Design
- Frame Construction
- Composition Roof
- Wood Siding
- Vinyl Siding
Interior Spaces
- 2-Story Property
- Living Room
Kitchen
- Oven
- Microwave
- Dishwasher
- Kitchen Island
Flooring
- Carpet
- Vinyl
Bedrooms and Bathrooms
- 5 Bedrooms
Finished Basement
- Bedroom in Basement
- 2 Bedrooms in Basement
Schools
- Mary E Pennock Elementary School
- Overland Trail Middle School
- Brighton High School
Utilities
- Forced Air Heating and Cooling System
- Heating System Uses Natural Gas
Community Details
- Brighton Crossings Operations Board Association, Phone Number (970) 617-2462
- Brighton Crossing Subdivision
Listing and Financial Details
- Exclusions: Alarm and Kwikset lock do not convey.
- Property held in a trust
- Assessor Parcel Number R0187666
Map
Home Values in the Area
Average Home Value in this Area
Tax History
| Year | Tax Paid | Tax Assessment Tax Assessment Total Assessment is a certain percentage of the fair market value that is determined by local assessors to be the total taxable value of land and additions on the property. | Land | Improvement |
|---|---|---|---|---|
| 2024 | $7,007 | $39,190 | $7,190 | $32,000 |
| 2023 | $7,007 | $42,420 | $7,780 | $34,640 |
| 2022 | $5,604 | $32,390 | $6,260 | $26,130 |
| 2021 | $5,607 | $32,390 | $6,260 | $26,130 |
| 2020 | $4,956 | $29,730 | $7,150 | $22,580 |
| 2019 | $4,963 | $29,730 | $7,150 | $22,580 |
| 2018 | $4,144 | $25,470 | $6,120 | $19,350 |
| 2017 | $2,094 | $12,860 | $12,860 | $0 |
| 2016 | $164 | $1,070 | $1,070 | $0 |
Property History
| Date | Event | Price | Change | Sq Ft Price |
|---|---|---|---|---|
| 04/17/2025 04/17/25 | Price Changed | $570,000 | -0.9% | $192 / Sq Ft |
| 03/27/2025 03/27/25 | Price Changed | $575,000 | -1.9% | $194 / Sq Ft |
| 03/13/2025 03/13/25 | Price Changed | $586,000 | -0.8% | $198 / Sq Ft |
| 03/04/2025 03/04/25 | For Sale | $591,000 | -- | $199 / Sq Ft |
Deed History
| Date | Type | Sale Price | Title Company |
|---|---|---|---|
| Warranty Deed | $555,100 | Os National | |
| Special Warranty Deed | $436,847 | Land Title Guarantee Co |
Mortgage History
| Date | Status | Loan Amount | Loan Type |
|---|---|---|---|
| Previous Owner | $443,284 | VA | |
| Previous Owner | $446,239 | VA |
Similar Homes in Brighton, CO
Source: REcolorado®
MLS Number: 7016852
APN: 1569-10-1-18-024
- 183 Mount Bierstadt St
- 4670 Quandary Peak St
- 4723 Crestone Peak St
- 4540 Crestone Peak St
- 338 Mt Wilson St
- 4523 Crestone Peak St
- 4950 Mount Cameron Dr
- 4844 Mount Evans St
- 57 N 45th Ave
- 150 Fremont Ct
- 170 Fremont Ct
- 165 Fremont Ct
- 33 Gaviota Ave
- 5032 Nighthawk Pkwy
- 441 Grey Swallow St
- 4743 Hatcher Dr
- 4619 Windmill Dr
- 4858 Astor Place
- 5224 Snow Goose St
- 4588 Thistle Dr
