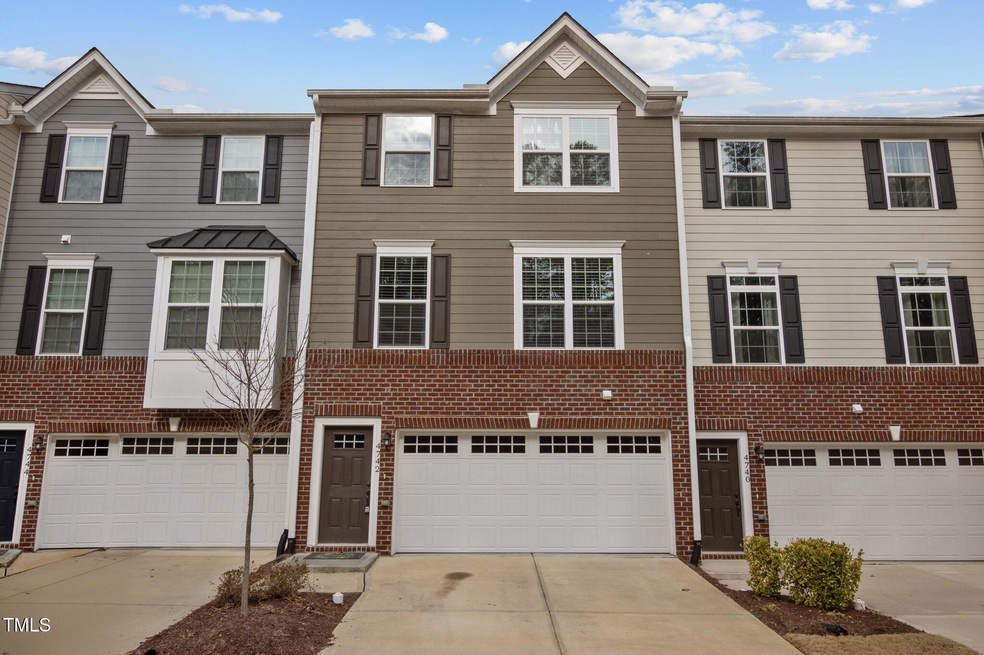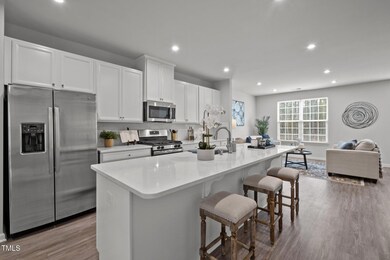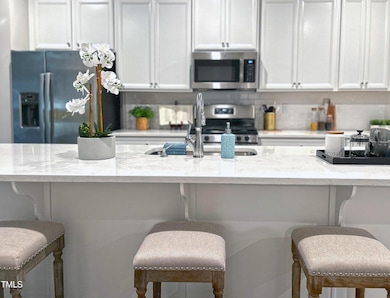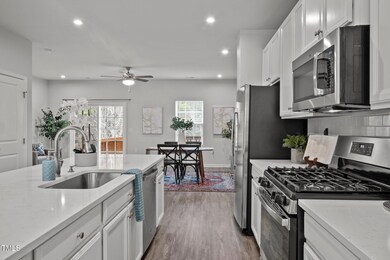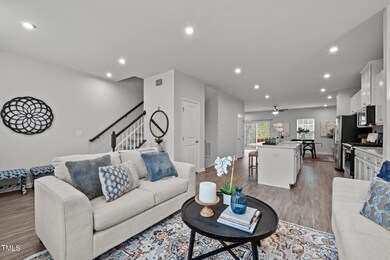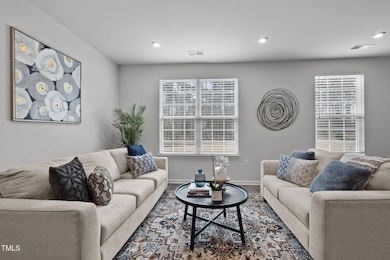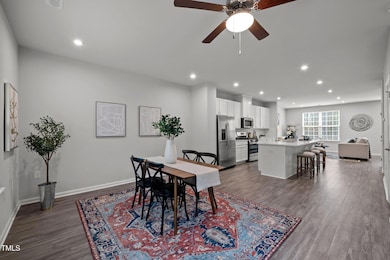
4742 Randall Rd Durham, NC 27707
Cross County NeighborhoodEstimated payment $3,160/month
Highlights
- View of Trees or Woods
- Deck
- Bonus Room
- Open Floorplan
- Transitional Architecture
- Quartz Countertops
About This Home
Beautiful 3 BR, 2 1/2 BA townhome in excellent move-in condition. A+ location, close to UNC, Duke, Hwy 54, 15-501 and I-40. Across the street from Creekside Elementary. Light-filled open floor plan w/oversized windows & high-end finishes. Gorgeous kitchen w/white cabinets, quartz counters, subway tile backsplash, stainless steel appliances & huge island. Exterior vented microwave fan combo. Spacious primary BR features large walk-in closet and en suite bathroom with dual vanities, quartz counters, soaking tub, and separate walk-in shower. Two additional bedrooms share a full hall bath. Laundry room with utility sink, and linen closet complete the living space on this floor. Lower-level flex room has sliding doors to exterior terrace and lawn. Could be office, playroom, rec room, exercise room, or even a 4th bedroom. Full bath on lower level. Great wood deck off kitchen/dining area looks out over wooded area. Total privacy in back with wooded views. Two car garage. All appliances convey. Low HOA fees make for low-maintenance living. Community features dog park, playground, volleyball courts, outdoor grills w/picnic tables, little libraries and dog waste stations.
Townhouse Details
Home Type
- Townhome
Est. Annual Taxes
- $3,880
Year Built
- Built in 2021
Lot Details
- 2,178 Sq Ft Lot
- Two or More Common Walls
HOA Fees
- $135 Monthly HOA Fees
Parking
- 2 Car Attached Garage
- Private Driveway
- 2 Open Parking Spaces
Home Design
- Transitional Architecture
- Slab Foundation
- Shingle Roof
Interior Spaces
- 2,517 Sq Ft Home
- 3-Story Property
- Open Floorplan
- Smooth Ceilings
- Ceiling Fan
- Recessed Lighting
- Double Pane Windows
- Blinds
- Sliding Doors
- Living Room
- Dining Room
- Bonus Room
- Views of Woods
Kitchen
- Gas Range
- Dishwasher
- Stainless Steel Appliances
- Kitchen Island
- Quartz Countertops
- Disposal
Flooring
- Carpet
- Tile
- Luxury Vinyl Tile
Bedrooms and Bathrooms
- 3 Bedrooms
- Walk-In Closet
- Double Vanity
- Separate Shower in Primary Bathroom
- Walk-in Shower
Laundry
- Laundry Room
- Laundry on upper level
- Dryer
- Washer
Attic
- Pull Down Stairs to Attic
- Unfinished Attic
Home Security
Outdoor Features
- Deck
- Patio
Schools
- Creekside Elementary School
- Githens Middle School
- Jordan High School
Utilities
- Forced Air Heating and Cooling System
- Heating System Uses Natural Gas
- Natural Gas Connected
- Gas Water Heater
- Cable TV Available
Listing and Financial Details
- Assessor Parcel Number 0709-24-1456
Community Details
Overview
- Association fees include ground maintenance
- Creekside Commons HOA, Phone Number (910) 295-3791
- Creekside Commons Subdivision
- Maintained Community
Amenities
- Community Barbecue Grill
Recreation
- Community Playground
- Dog Park
Security
- Carbon Monoxide Detectors
- Fire and Smoke Detector
Map
Home Values in the Area
Average Home Value in this Area
Tax History
| Year | Tax Paid | Tax Assessment Tax Assessment Total Assessment is a certain percentage of the fair market value that is determined by local assessors to be the total taxable value of land and additions on the property. | Land | Improvement |
|---|---|---|---|---|
| 2024 | $3,880 | $278,140 | $52,000 | $226,140 |
| 2023 | $3,643 | $278,140 | $52,000 | $226,140 |
| 2022 | $3,560 | $278,140 | $52,000 | $226,140 |
| 2021 | $662 | $52,000 | $52,000 | $0 |
Property History
| Date | Event | Price | Change | Sq Ft Price |
|---|---|---|---|---|
| 04/02/2025 04/02/25 | Pending | -- | -- | -- |
| 03/22/2025 03/22/25 | Price Changed | $485,000 | -2.0% | $193 / Sq Ft |
| 02/26/2025 02/26/25 | For Sale | $495,000 | -- | $197 / Sq Ft |
Deed History
| Date | Type | Sale Price | Title Company |
|---|---|---|---|
| Special Warranty Deed | $366,000 | None Available | |
| Warranty Deed | $492,000 | None Available |
Mortgage History
| Date | Status | Loan Amount | Loan Type |
|---|---|---|---|
| Open | $274,496 | New Conventional |
Similar Homes in the area
Source: Doorify MLS
MLS Number: 10078486
APN: 228263
- 4711 Marena Place
- 4 Teahouse Ct
- 4307 Pope Rd
- 20 Al Acqua Dr
- 51 Treviso Place
- 2123 Fountain Ridge Rd
- 301 Kinsale Dr
- 4420 Beechnut Ln
- 5144 Niagra Dr
- 4117 Olde Coach Rd
- 5105 Pine Cone Dr
- 411 Colony Woods Dr
- 16 Portofino Place
- 508 Colony Woods Dr
- 416 Colony Woods Dr
- 5017 Pine Cone Dr
- 5222 Niagra Dr Unit 5222
- 1221 Bridgefort Ln
- 1220 Bridgeforth Ln
- 1005 Bridgeforth Ln
