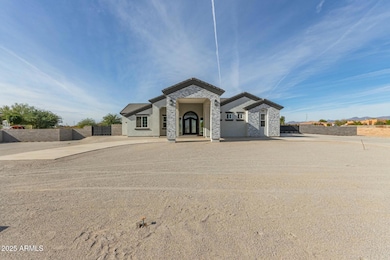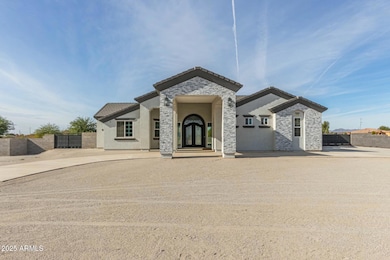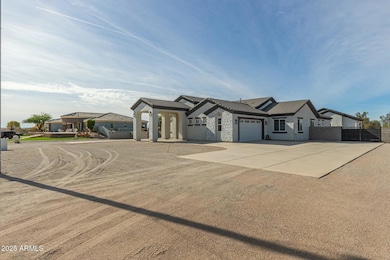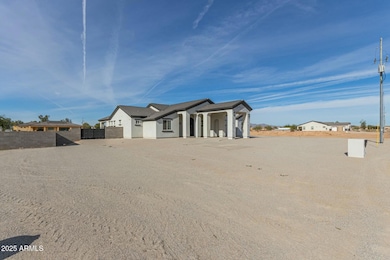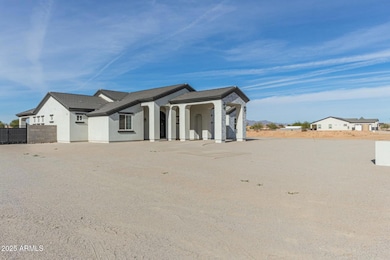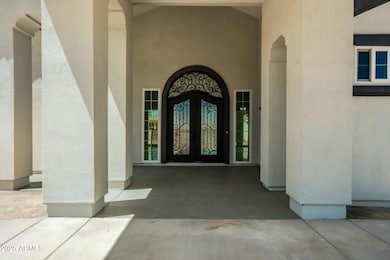
4742 S 179th Dr Goodyear, AZ 85338
Estimated payment $5,505/month
Highlights
- Guest House
- No HOA
- Double Pane Windows
- Horses Allowed On Property
- Cul-De-Sac
- Dual Vanity Sinks in Primary Bathroom
About This Home
This stunning 4-bedroom, 3-bathroom + a game room home in Goodyear sits on a spacious 1.05-acre lot with horse rights, offering the perfect blend of luxury and functionality. The open-concept layout features porcelain tile flooring throughout, an upscale ceiling fan, and large sliding glass doors leading to the back patio. The modern kitchen boasts a pantry, recessed & pendant lighting, crown-molded cabinetry, a tile backsplash, sleek quartz countertops, and a prep island with a breakfast bar. The owner's suite is a true retreat, with a spa-like ensuite, dual vanities, a glass-enclosed shower, and a spacious walk-in closet. A detached guest house with 517 sqft of living space, a kitchenette and bathroom adds incredible versatility. Outside, a covered patio, RV gate and ample parking.
Home Details
Home Type
- Single Family
Est. Annual Taxes
- $758
Year Built
- Built in 2023
Lot Details
- 1.05 Acre Lot
- Cul-De-Sac
- Block Wall Fence
Parking
- 2 Car Garage
Home Design
- Wood Frame Construction
- Tile Roof
- Stone Exterior Construction
- Stucco
Interior Spaces
- 2,769 Sq Ft Home
- 1-Story Property
- Ceiling height of 9 feet or more
- Ceiling Fan
- Double Pane Windows
- Tile Flooring
- Washer and Dryer Hookup
Kitchen
- Breakfast Bar
- Kitchen Island
Bedrooms and Bathrooms
- 4 Bedrooms
- 3 Bathrooms
- Dual Vanity Sinks in Primary Bathroom
Schools
- Liberty Elementary School
- Estrella Foothills High School
Utilities
- Cooling Available
- Heating Available
- Septic Tank
- High Speed Internet
- Cable TV Available
Additional Features
- No Interior Steps
- Guest House
- Horses Allowed On Property
Listing and Financial Details
- Assessor Parcel Number 502-50-032-U
Community Details
Overview
- No Home Owners Association
- Association fees include no fees
- Meets & Bounds Subdivision
Recreation
- Bike Trail
Map
Home Values in the Area
Average Home Value in this Area
Tax History
| Year | Tax Paid | Tax Assessment Tax Assessment Total Assessment is a certain percentage of the fair market value that is determined by local assessors to be the total taxable value of land and additions on the property. | Land | Improvement |
|---|---|---|---|---|
| 2025 | $773 | $5,861 | $5,861 | -- |
| 2024 | $758 | $5,582 | $5,582 | -- |
| 2023 | $758 | $16,725 | $16,725 | $0 |
| 2022 | $702 | $9,045 | $9,045 | $0 |
| 2021 | $715 | $8,460 | $8,460 | $0 |
Property History
| Date | Event | Price | Change | Sq Ft Price |
|---|---|---|---|---|
| 04/04/2025 04/04/25 | Price Changed | $975,000 | -2.3% | $352 / Sq Ft |
| 03/18/2025 03/18/25 | For Sale | $998,000 | -- | $360 / Sq Ft |
Deed History
| Date | Type | Sale Price | Title Company |
|---|---|---|---|
| Warranty Deed | -- | None Listed On Document | |
| Warranty Deed | $121,500 | Empire West Title Agency Llc | |
| Warranty Deed | $84,000 | American Title Svc Agcy Llc |
Mortgage History
| Date | Status | Loan Amount | Loan Type |
|---|---|---|---|
| Previous Owner | $80,500 | Construction |
Similar Homes in Goodyear, AZ
Source: Arizona Regional Multiple Listing Service (ARMLS)
MLS Number: 6837180
APN: 502-50-032U
- 17794 W Getty Dr
- 17803 W Getty Dr
- 17788 W Getty Dr
- 17800 W Getty Dr
- 17821 W Getty Dr
- 17845 W Getty Dr
- 17851 W Getty Dr
- 17842 W Getty Dr
- 17857 W Getty Dr
- 17869 W Getty Dr
- 17867 W Encinas Ln
- 17875 W Getty Dr
- 17839 W Getty Dr
- 17860 W Getty Dr
- 17815 W Getty Dr
- 17809 W Getty Dr
- 17818 W Getty Dr
- 17791 W Getty Dr
- 17797 W Getty Dr
- 17812 W Getty Dr

