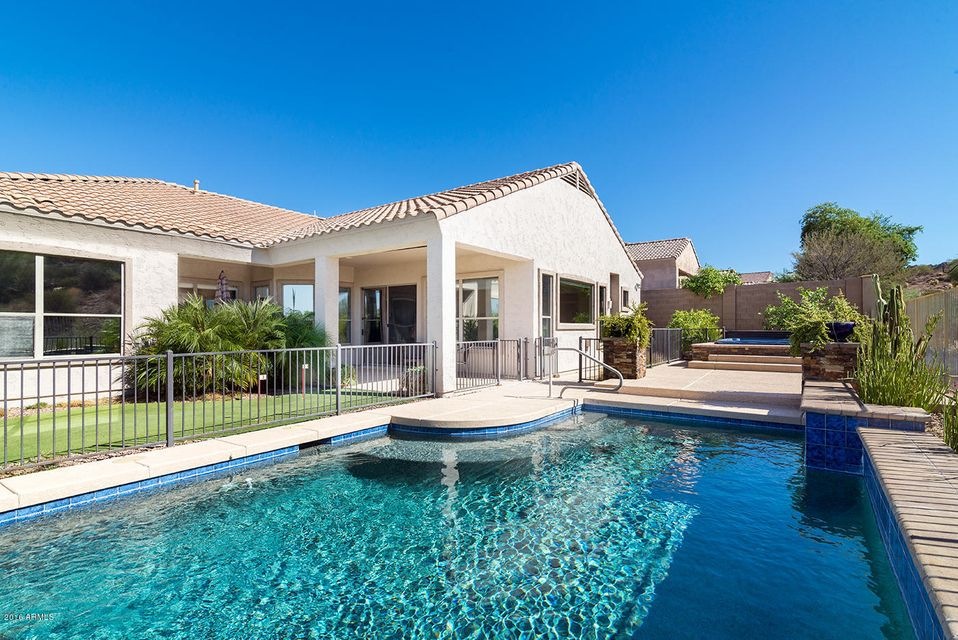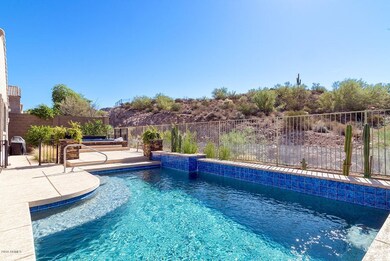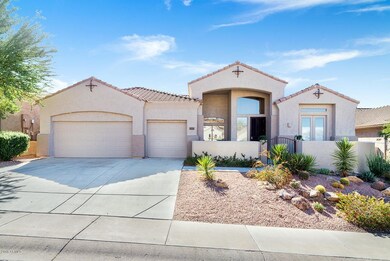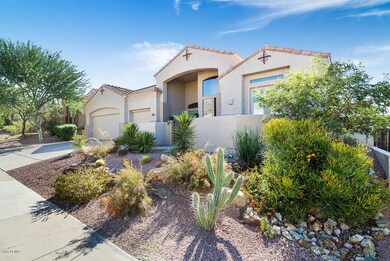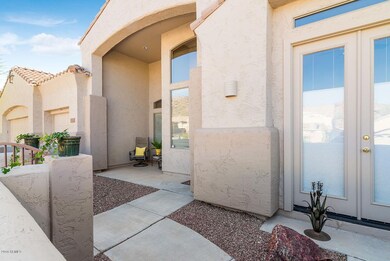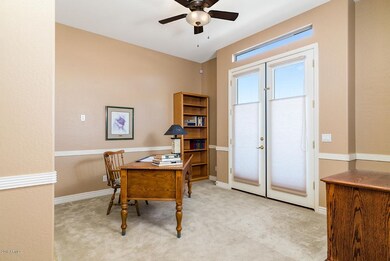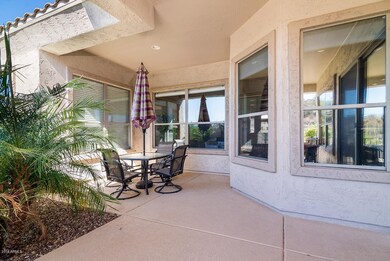
4742 S Primrose Dr Gold Canyon, AZ 85118
Highlights
- Heated Pool
- Granite Countertops
- Covered patio or porch
- Mountain View
- Private Yard
- Cul-De-Sac
About This Home
As of March 2017Want EVERYTHING, including a private, cul-de-sac VIEW Location & NOW AT A MAJOR REDUCED PRICE? Stylish single story (Split Bdrm Wings+Den), Open Island Kitchen (Beautiful), Fabulous Backyard featuring a Heated Saltwater Pool/Spa, Covered & Uncovered decking, Putting Green (great for parties), all Ready & Waiting. Quality RECENT upgrades include a Garage A/C Unit, with Foam Insulated Attic. In fact, over $90K of Improvements have been made to this beautiful home since 2011 (List available). Enter through the front courtyard gate, then step inside through the beautiful NEW First Impressions security screen door & plan to be IMPRESSED! You'll love the Open Preserve behind your home & marvel at the changing colors and even the wildlife you will see. It has Smart Home Technology too-Come See!
Last Agent to Sell the Property
Carolyn C Hughes
Just Selling AZ Brokerage Phone: 480-983-3606 License #SA523341000
Home Details
Home Type
- Single Family
Est. Annual Taxes
- $3,799
Year Built
- Built in 2001
Lot Details
- 8,097 Sq Ft Lot
- Cul-De-Sac
- Desert faces the front and back of the property
- Wrought Iron Fence
- Block Wall Fence
- Artificial Turf
- Private Yard
HOA Fees
- $45 Monthly HOA Fees
Parking
- 3 Car Garage
- 2 Open Parking Spaces
- Garage Door Opener
Home Design
- Wood Frame Construction
- Tile Roof
- Stucco
Interior Spaces
- 2,947 Sq Ft Home
- 1-Story Property
- Ceiling height of 9 feet or more
- Gas Fireplace
- Double Pane Windows
- Tinted Windows
- Mountain Views
Kitchen
- Eat-In Kitchen
- Breakfast Bar
- Built-In Microwave
- Kitchen Island
- Granite Countertops
Flooring
- Carpet
- Tile
Bedrooms and Bathrooms
- 4 Bedrooms
- Primary Bathroom is a Full Bathroom
- 3 Bathrooms
- Dual Vanity Sinks in Primary Bathroom
- Bathtub With Separate Shower Stall
Home Security
- Security System Owned
- Smart Home
Pool
- Heated Pool
- Spa
- Fence Around Pool
Schools
- Peralta Trail Elementary School
- Cactus Canyon Junior High
- Apache Junction High School
Utilities
- Refrigerated Cooling System
- Heating System Uses Natural Gas
- Water Filtration System
- High Speed Internet
Additional Features
- No Interior Steps
- Covered patio or porch
Listing and Financial Details
- Tax Lot 43
- Assessor Parcel Number 108-69-043
Community Details
Overview
- Association fees include ground maintenance, (see remarks)
- Kinney Mgmt. Association, Phone Number (480) 820-3451
- Built by US HOME
- Superstition Foothills Subdivision
Recreation
- Heated Community Pool
- Community Spa
- Bike Trail
Map
Home Values in the Area
Average Home Value in this Area
Property History
| Date | Event | Price | Change | Sq Ft Price |
|---|---|---|---|---|
| 04/04/2025 04/04/25 | Price Changed | $649,000 | -6.6% | $220 / Sq Ft |
| 03/20/2025 03/20/25 | Price Changed | $694,900 | -0.6% | $236 / Sq Ft |
| 03/02/2025 03/02/25 | Price Changed | $699,000 | -2.2% | $237 / Sq Ft |
| 02/07/2025 02/07/25 | Price Changed | $714,900 | -3.4% | $243 / Sq Ft |
| 01/19/2025 01/19/25 | For Sale | $739,900 | 0.0% | $251 / Sq Ft |
| 01/18/2025 01/18/25 | Price Changed | $739,900 | +62.6% | $251 / Sq Ft |
| 03/23/2017 03/23/17 | Sold | $455,000 | -3.0% | $154 / Sq Ft |
| 02/12/2017 02/12/17 | Pending | -- | -- | -- |
| 01/27/2017 01/27/17 | Price Changed | $469,000 | -1.3% | $159 / Sq Ft |
| 01/05/2017 01/05/17 | Price Changed | $475,000 | -3.1% | $161 / Sq Ft |
| 10/21/2016 10/21/16 | For Sale | $490,000 | -- | $166 / Sq Ft |
Tax History
| Year | Tax Paid | Tax Assessment Tax Assessment Total Assessment is a certain percentage of the fair market value that is determined by local assessors to be the total taxable value of land and additions on the property. | Land | Improvement |
|---|---|---|---|---|
| 2025 | $3,877 | $57,314 | -- | -- |
| 2024 | $3,647 | $59,161 | -- | -- |
| 2023 | $3,817 | $50,003 | $9,520 | $40,483 |
| 2022 | $3,647 | $35,661 | $9,520 | $26,141 |
| 2021 | $3,758 | $34,037 | $0 | $0 |
| 2020 | $3,665 | $32,891 | $0 | $0 |
| 2019 | $3,584 | $29,968 | $0 | $0 |
| 2018 | $3,497 | $29,365 | $0 | $0 |
| 2017 | $3,449 | $29,691 | $0 | $0 |
| 2016 | $3,799 | $29,818 | $9,520 | $20,298 |
| 2014 | $3,233 | $20,259 | $7,000 | $13,259 |
Mortgage History
| Date | Status | Loan Amount | Loan Type |
|---|---|---|---|
| Open | $408,000 | New Conventional | |
| Closed | $412,000 | New Conventional | |
| Previous Owner | $409,500 | New Conventional | |
| Previous Owner | $75,100 | Credit Line Revolving | |
| Previous Owner | $387,700 | Fannie Mae Freddie Mac | |
| Previous Owner | $340,000 | Unknown | |
| Previous Owner | $160,000 | Credit Line Revolving | |
| Previous Owner | $236,800 | New Conventional | |
| Previous Owner | $196,050 | New Conventional | |
| Closed | $49,000 | No Value Available | |
| Closed | $59,200 | No Value Available |
Deed History
| Date | Type | Sale Price | Title Company |
|---|---|---|---|
| Quit Claim Deed | -- | None Available | |
| Warranty Deed | $455,000 | First American Title Ins Co | |
| Cash Sale Deed | $255,000 | First American Title Ins Co | |
| Interfamily Deed Transfer | -- | First American Title Ins Co | |
| Cash Sale Deed | $205,800 | First American Title Ins Co | |
| Trustee Deed | $448,791 | None Available | |
| Warranty Deed | $425,000 | Old Republic Title Agency | |
| Warranty Deed | $296,000 | -- | |
| Trustee Deed | $256,000 | First American Title | |
| Special Warranty Deed | $245,077 | North American Title |
Similar Homes in Gold Canyon, AZ
Source: Arizona Regional Multiple Listing Service (ARMLS)
MLS Number: 5514605
APN: 108-69-043
- 4706 S Primrose Dr
- 4903 S Desert Willow Dr
- 5217 S Crested Saguaro Ln
- 4365 S Columbine Way
- 8637 E Golden Cholla Cir
- 4264 S Columbine Way
- 4202 S Cordia Ct
- 8096 E Lavender Dr
- 9029 E Avenida Fiebre de Oro -- Unit 24
- 5552 S Feather Bush Ct
- 8117 E Sweet Bush Ln
- 9030 E Avenida Fiebre de Oro Unit 25
- 9285 E Avenida Fiebre de Oro -- Unit 20
- 5452 S Pyrite Cir
- 7943 E Aloe Cir
- 0 - -- Unit 6392096
- 7782 E Wildcat Dr
- 8141 E Apache Plumb Dr
- 4121 S Camino de Vida -- Unit 114
- 5017 S Avenida Corazon de Oro -- Unit 7
