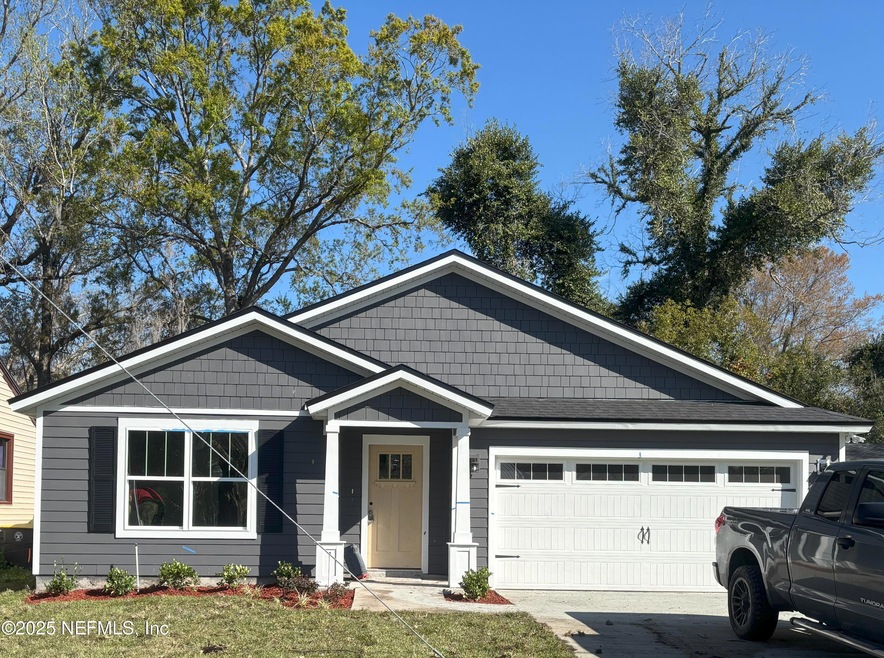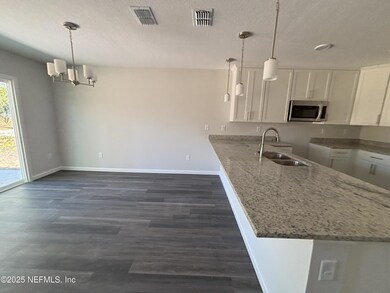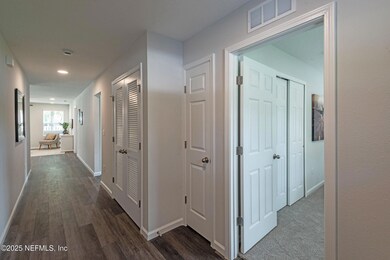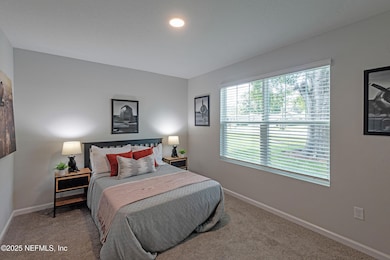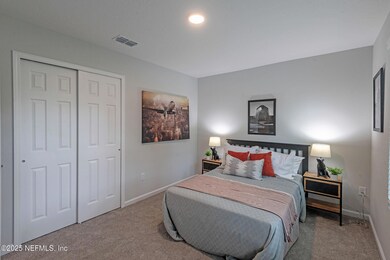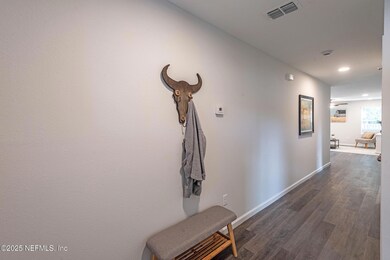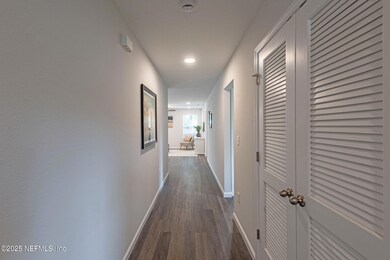
4743 Colonial Ave Jacksonville, FL 32210
Lakeshore NeighborhoodEstimated payment $1,612/month
Highlights
- New Construction
- No HOA
- Breakfast Bar
- Open Floorplan
- 2 Car Attached Garage
- Patio
About This Home
Located about 15min from Riverside and Orange Park, this home combines convenience, comfort, and style—a wonderful place to call home! Beautiful 3/2 home close to everything. This stunning new construction home just finishing completion, offers a perfect blend of practicality and modern aesthetics. Key Features: Stylish Flooring: Durable wood-look vinyl planks in living areas, paired with plush carpeting in the bedrooms. Kitchen Elegance: Granite countertops and stainless-steel appliances make the kitchen both functional and elegant. Equipped with a performance-based engineered septic system with a city-required yearly maintenance agreement and fee. The well was installed by a licensed, experienced driller with all necessary permits. (Note: The builder is not responsible for the water's taste or odor). Any AC &/or well cages are not included.
HOME COMES WITH 1YR BUILDER WARRANTY AND TERMITE BOND.
Range and fridge go in about a week before closing.
Home Details
Home Type
- Single Family
Est. Annual Taxes
- $600
Year Built
- Built in 2025 | New Construction
Lot Details
- 6,098 Sq Ft Lot
- Lot Dimensions are 50x120
Parking
- 2 Car Attached Garage
Home Design
- Wood Frame Construction
- Shingle Roof
Interior Spaces
- 1,451 Sq Ft Home
- 1-Story Property
- Open Floorplan
Kitchen
- Breakfast Bar
- Electric Range
- Microwave
- Dishwasher
Flooring
- Carpet
- Vinyl
Bedrooms and Bathrooms
- 3 Bedrooms
- 2 Full Bathrooms
- Shower Only
Outdoor Features
- Patio
Utilities
- Central Heating and Cooling System
- Water Not Available
- Well
- Septic Tank
- Sewer Not Available
Community Details
- No Home Owners Association
- Lakeshore Subdivision
Listing and Financial Details
- Assessor Parcel Number 0950860005
Map
Home Values in the Area
Average Home Value in this Area
Tax History
| Year | Tax Paid | Tax Assessment Tax Assessment Total Assessment is a certain percentage of the fair market value that is determined by local assessors to be the total taxable value of land and additions on the property. | Land | Improvement |
|---|---|---|---|---|
| 2024 | -- | $33,600 | $33,600 | -- |
| 2023 | -- | -- | -- | -- |
Property History
| Date | Event | Price | Change | Sq Ft Price |
|---|---|---|---|---|
| 04/07/2025 04/07/25 | Pending | -- | -- | -- |
| 03/18/2025 03/18/25 | For Sale | $279,900 | -- | $193 / Sq Ft |
Similar Homes in Jacksonville, FL
Source: realMLS (Northeast Florida Multiple Listing Service)
MLS Number: 2076397
APN: 095086-0005
- 4743 Colonial Ave
- 4802 Appleton Ave
- 4635 Colonial Ave
- 4839 Appleton Ave
- 4845 Sunderland Rd
- 4604 Palmer Ave
- 2016 Cassat Ave
- 5038 Fremont St
- 5038 San Juan Ave
- 5018 Birkenhead Rd
- 4815 Shirley Ave
- 5030 Birkenhead Rd
- 4545 Colonial Ave
- 5055 San Juan Ave
- 4720 Irvington Ave
- 4766 Irvington Ave
- 4826 Manchester Rd
- 5140 Fremont St
- 4650 Irvington Ave
- 4777 Cambridge Rd
