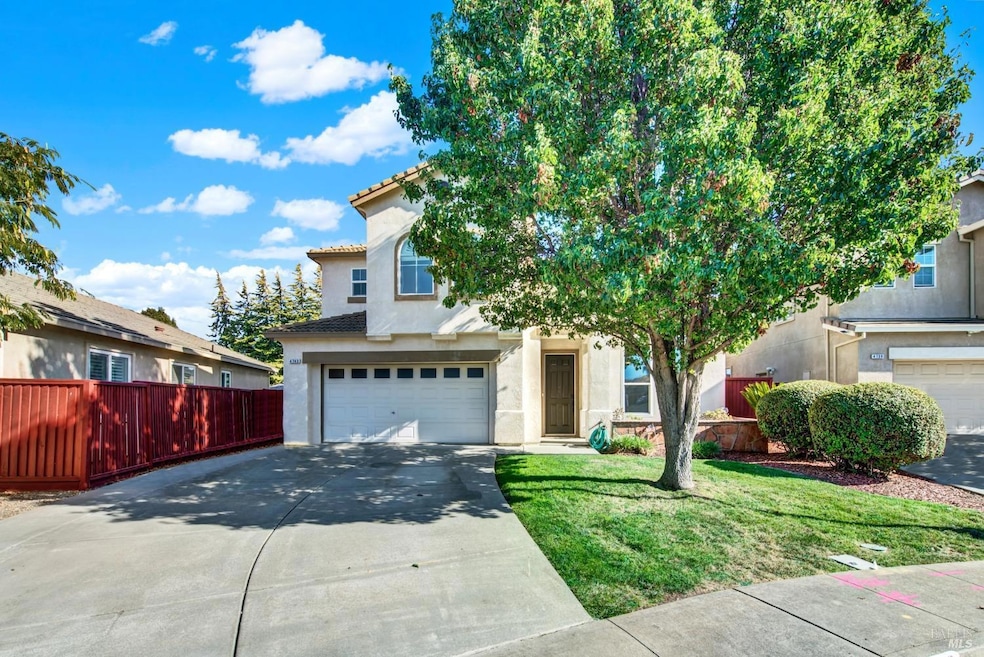
4743 Hummingbird Dr Fairfield, CA 94534
Highlights
- Cathedral Ceiling
- Main Floor Primary Bedroom
- Breakfast Area or Nook
- Green Valley Middle School Rated A-
- Outdoor Kitchen
- Family Room Off Kitchen
About This Home
As of December 2024Welcome home to a beautifully updated 5-bedroom, 3.5-bathroom home featuring two primary suites, one conveniently located downstairs and the other upstairs. Nestled in the desirable Southbrook neighborhood minutes away from highly-rated schools, shopping, and easy access to 680 and 80 freeways. New energy-efficient windows in most room, HVAC replaced in 2019 and fresh paint throughout the interior create a bright, welcoming atmosphere. Beautiful tile floors throughout most of the home, gas fireplace in the family room, which flows into the kitchen for a perfect open concept feel. Corian countertops and stainless steel appliances well designed for culinary enthusiasts. In the backyard you will enjoy the outdoor kitchen perfect for gatherings, complete with a BBQ, bar fridge, sink, and electrical outlets. Enjoy a custom redwood pergola over a slate-tiled patio and large grass lawn ideal for dining or relaxing. The elevated flower or vegetable beds add charm and provide an excellent opportunity for gardening enthusiasts. This home offers the perfect blend of comfort, style, and functionality in a prime location. Don't miss your chance to make it yours!
Home Details
Home Type
- Single Family
Est. Annual Taxes
- $7,490
Year Built
- Built in 2002 | Remodeled
Lot Details
- 6,826 Sq Ft Lot
- Landscaped
- Sprinkler System
Parking
- 2 Car Attached Garage
- Front Facing Garage
- Garage Door Opener
Interior Spaces
- 3,096 Sq Ft Home
- 2-Story Property
- Cathedral Ceiling
- Ceiling Fan
- Fireplace With Gas Starter
- Family Room Off Kitchen
- Combination Dining and Living Room
Kitchen
- Breakfast Area or Nook
- Free-Standing Gas Range
- Microwave
- Dishwasher
- Kitchen Island
- Synthetic Countertops
- Disposal
Flooring
- Carpet
- Tile
Bedrooms and Bathrooms
- 5 Bedrooms
- Primary Bedroom on Main
- Primary Bedroom Upstairs
- Walk-In Closet
- Bathroom on Main Level
- Dual Sinks
- Bathtub with Shower
Laundry
- Laundry Room
- Washer and Dryer Hookup
Outdoor Features
- Outdoor Kitchen
- Built-In Barbecue
- Front Porch
Utilities
- Central Heating and Cooling System
Listing and Financial Details
- Assessor Parcel Number 0181-552-070
Map
Home Values in the Area
Average Home Value in this Area
Property History
| Date | Event | Price | Change | Sq Ft Price |
|---|---|---|---|---|
| 12/26/2024 12/26/24 | Sold | $820,000 | -3.4% | $265 / Sq Ft |
| 12/24/2024 12/24/24 | Pending | -- | -- | -- |
| 11/07/2024 11/07/24 | Price Changed | $849,000 | -1.8% | $274 / Sq Ft |
| 10/12/2024 10/12/24 | Price Changed | $865,000 | -2.8% | $279 / Sq Ft |
| 10/02/2024 10/02/24 | For Sale | $890,000 | -- | $287 / Sq Ft |
Tax History
| Year | Tax Paid | Tax Assessment Tax Assessment Total Assessment is a certain percentage of the fair market value that is determined by local assessors to be the total taxable value of land and additions on the property. | Land | Improvement |
|---|---|---|---|---|
| 2024 | $7,490 | $631,154 | $141,986 | $489,168 |
| 2023 | $7,248 | $618,779 | $139,202 | $479,577 |
| 2022 | $7,201 | $606,647 | $136,473 | $470,174 |
| 2021 | $7,113 | $594,753 | $133,798 | $460,955 |
| 2020 | $7,326 | $588,656 | $132,427 | $456,229 |
| 2019 | $7,133 | $577,115 | $129,831 | $447,284 |
| 2018 | $7,343 | $565,800 | $127,286 | $438,514 |
| 2017 | $7,036 | $531,000 | $84,000 | $447,000 |
| 2016 | $6,909 | $513,000 | $87,000 | $426,000 |
| 2015 | $6,551 | $509,000 | $87,000 | $422,000 |
| 2014 | $6,165 | $469,000 | $84,000 | $385,000 |
Mortgage History
| Date | Status | Loan Amount | Loan Type |
|---|---|---|---|
| Open | $779,000 | New Conventional | |
| Previous Owner | $107,000 | Credit Line Revolving | |
| Previous Owner | $455,000 | Stand Alone Refi Refinance Of Original Loan | |
| Previous Owner | $355,600 | No Value Available | |
| Closed | $44,450 | No Value Available |
Deed History
| Date | Type | Sale Price | Title Company |
|---|---|---|---|
| Deed | -- | Fidelity National Title | |
| Deed | -- | Fidelity National Title | |
| Grant Deed | $820,000 | Fidelity National Title | |
| Interfamily Deed Transfer | -- | Fidelity National Title Co | |
| Interfamily Deed Transfer | -- | Fidelity Title Co | |
| Interfamily Deed Transfer | -- | -- | |
| Grant Deed | $445,000 | Frontier Title Company |
Similar Homes in Fairfield, CA
Source: Bay Area Real Estate Information Services (BAREIS)
MLS Number: 324078583
APN: 0181-552-070
- 2108 Westphalian Dr
- 2121 Nokota Dr
- 1744 Fawn Glen Cir
- 1366 Driftwood Cir
- 4741 Opus Cir
- 4737 Opus Cir
- 4732 Opus Cir
- 4844 Birkdale Cir
- 842 Vintage Ave
- 735 Heritage Ave
- 5069 Brookdale Cir
- 5002 Greenwood Ct
- 5260 Valerian Dr
- 5244 Valerian Dr
- 4820 Greenridge Ct
- 551 Yarrow Ct
- 545 Havenhill Rd
- 5244 Comfrey St
- 2302 Broadleigh Place
- 2238 Bennington Dr
