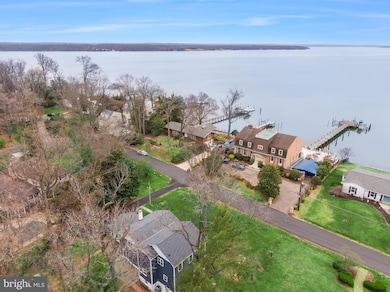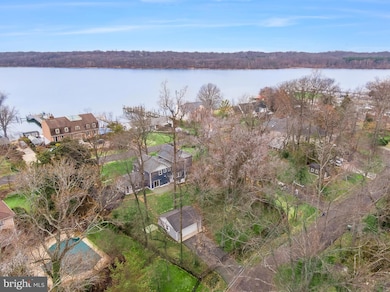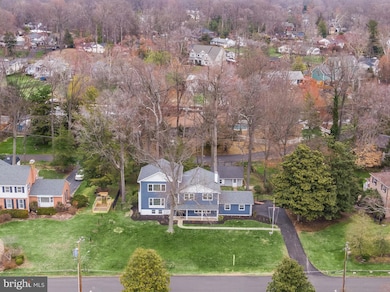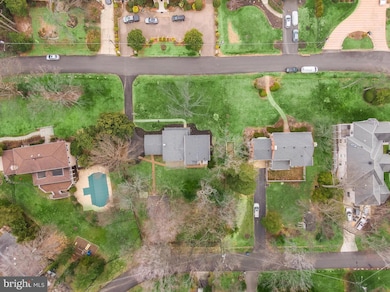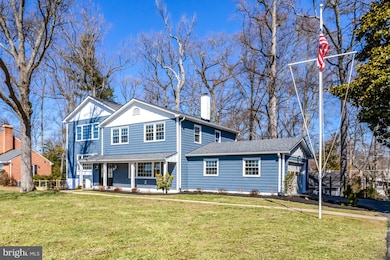
4743 Neptune Dr Alexandria, VA 22309
Estimated payment $9,755/month
Highlights
- Parking available for a boat
- Gourmet Kitchen
- Open Floorplan
- Second Garage
- River View
- Colonial Architecture
About This Home
*MAJOR PRICE IMPROVEMENT* *OPEN HOUSE SATURDAY 4/12 FROM 1-3PM* A rare offering for boat and water lovers—welcome to your dream retreat in Yacht Haven Estates. Perfectly positioned on the coveted “Neptune Peninsula,” this expanded and newly remodeled home offers an unmatched lifestyle just down the street from the Mount Vernon Yacht Club and canal, with the Potomac River only 500 feet away. Set on an oversized, fully fenced lot with dual access from both the front and rear, this property includes two separate garage structures—ideal for car enthusiasts, boat storage, a workshop, or a creative business venture. Whether you’re docking a boat or pulling in a trailer, access is seamless and stress-free. The 5-bedroom, 4.5-bath home has been thoughtfully reimagined by Sam Ryan Designs, blending luxury and functionality. The top-level primary suite features vaulted ceilings and breathtaking 180-degree views of the Potomac and Dogue Creek through panoramic windows.
Ownership includes the rare opportunity to bypass the typical 3-year waitlist and apply for immediate membership at the Mount Vernon Yacht Club (subject to approval), giving you water access and community amenities just in time for spring boating season. Other local amenities include George Washington's Mount Vernon Estate, Mount Vernon Country Club, Grist Mill Park, Old Town Alexandria, and much, much more! This is more than a home—it’s a lifestyle. Welcome to life on the water.
Home Details
Home Type
- Single Family
Est. Annual Taxes
- $13,322
Year Built
- Built in 1962 | Remodeled in 2025
Lot Details
- 0.52 Acre Lot
- Wrought Iron Fence
- Property is Fully Fenced
- Property is in excellent condition
- Property is zoned 120
Parking
- 4 Garage Spaces | 2 Direct Access and 2 Detached
- 6 Driveway Spaces
- Second Garage
- Parking Storage or Cabinetry
- Rear-Facing Garage
- Side Facing Garage
- Garage Door Opener
- Parking available for a boat
Home Design
- Colonial Architecture
- Split Level Home
- Bump-Outs
- Brick Exterior Construction
- Brick Foundation
- Block Foundation
- Vinyl Siding
Interior Spaces
- Open Floorplan
- Ceiling Fan
- Recessed Lighting
- 3 Fireplaces
- Brick Fireplace
- Gas Fireplace
- Living Room
- Combination Kitchen and Dining Room
- Recreation Room
- Utility Room
- River Views
- Flood Lights
- Attic
Kitchen
- Gourmet Kitchen
- Breakfast Room
- Electric Oven or Range
- Range Hood
- Built-In Microwave
- Dishwasher
- Stainless Steel Appliances
- Kitchen Island
- Upgraded Countertops
- Disposal
Flooring
- Wood
- Marble
- Ceramic Tile
- Luxury Vinyl Plank Tile
Bedrooms and Bathrooms
- Main Floor Bedroom
- En-Suite Primary Bedroom
- En-Suite Bathroom
- Walk-In Closet
- Soaking Tub
- Bathtub with Shower
- Walk-in Shower
Laundry
- Laundry Room
- Laundry on lower level
- Dryer
- Washer
Finished Basement
- Heated Basement
- Walk-Out Basement
- Connecting Stairway
- Interior and Exterior Basement Entry
- Natural lighting in basement
Outdoor Features
- Stream or River on Lot
- Patio
- Shed
- Outbuilding
- Rain Gutters
Schools
- Washington Mill Elementary School
- Whitman Middle School
- Mount Vernon High School
Utilities
- Forced Air Heating and Cooling System
- Natural Gas Water Heater
Community Details
- No Home Owners Association
- Yacht Haven Estates Subdivision
- Property has 5 Levels
Listing and Financial Details
- Tax Lot 3
- Assessor Parcel Number 1103 04L 0003
Map
Home Values in the Area
Average Home Value in this Area
Tax History
| Year | Tax Paid | Tax Assessment Tax Assessment Total Assessment is a certain percentage of the fair market value that is determined by local assessors to be the total taxable value of land and additions on the property. | Land | Improvement |
|---|---|---|---|---|
| 2024 | $12,692 | $1,095,580 | $648,000 | $447,580 |
| 2023 | $12,467 | $1,104,710 | $648,000 | $456,710 |
| 2022 | $11,284 | $986,780 | $579,000 | $407,780 |
| 2021 | $10,864 | $925,780 | $526,000 | $399,780 |
| 2020 | $9,446 | $798,160 | $438,000 | $360,160 |
| 2019 | $9,446 | $798,160 | $438,000 | $360,160 |
| 2018 | $8,863 | $770,670 | $421,000 | $349,670 |
| 2017 | $9,161 | $789,070 | $421,000 | $368,070 |
| 2016 | $9,141 | $789,070 | $421,000 | $368,070 |
| 2015 | $8,363 | $749,380 | $401,000 | $348,380 |
| 2014 | $7,834 | $703,590 | $378,000 | $325,590 |
Property History
| Date | Event | Price | Change | Sq Ft Price |
|---|---|---|---|---|
| 04/22/2025 04/22/25 | Pending | -- | -- | -- |
| 04/09/2025 04/09/25 | Price Changed | $1,549,000 | -3.1% | $442 / Sq Ft |
| 03/06/2025 03/06/25 | For Sale | $1,599,000 | -- | $456 / Sq Ft |
Deed History
| Date | Type | Sale Price | Title Company |
|---|---|---|---|
| Deed | $876,500 | Kvs Title | |
| Warranty Deed | $905,000 | -- |
Mortgage History
| Date | Status | Loan Amount | Loan Type |
|---|---|---|---|
| Open | $701,200 | Construction | |
| Previous Owner | $578,400 | New Conventional | |
| Previous Owner | $605,250 | Stand Alone Refi Refinance Of Original Loan | |
| Previous Owner | $623,215 | New Conventional | |
| Previous Owner | $724,000 | New Conventional |
Similar Homes in Alexandria, VA
Source: Bright MLS
MLS Number: VAFX2221600
APN: 1103-04L-0003
- 4710 Tarpon Ln
- 9301 Reef Ct
- 9339 Heather Glen Dr
- 4121 Scotland Rd
- 4304 Robertson Blvd
- 5311 Remington Dr
- 4901 Stillwell Ave
- 9222 Presidential Dr
- 3905 Belle Rive Terrace
- 4000 Robertson Blvd
- 9008 Nomini Ln
- 4203 Pickering Place
- 3719 Carriage House Ct
- 3718 Carriage House Ct
- 3702 Riverwood Ct
- 4602 Old Mill Rd
- 9312 Old Mansion Rd
- 5302 Old Mill Rd
- 3808 Westgate Dr
- 3801 Densmore Ct

