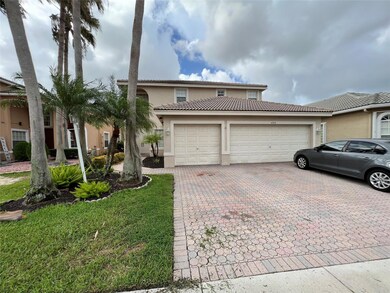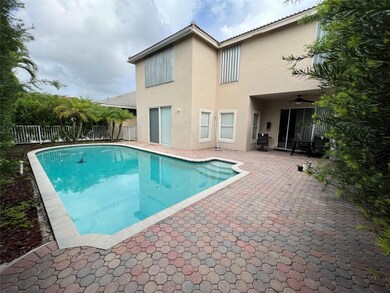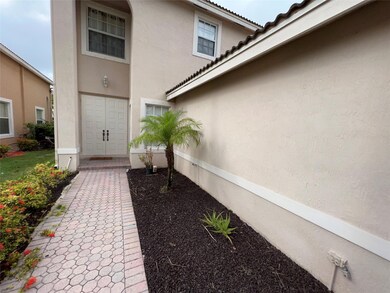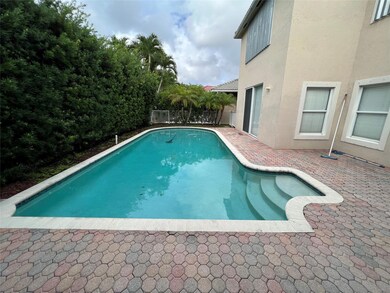
4743 NW 120th Dr Coral Springs, FL 33076
Wyndham Lakes NeighborhoodHighlights
- Private Pool
- Gated Community
- High Ceiling
- Eagle Ridge Elementary School Rated A-
- Garden View
- Sitting Room
About This Home
As of October 2024COME FLEXIBLE SELLER, Huge Price deduction to sellers fast…SOME HELP IN CLOSING COSTS..BREATH TAKING GATED COMMUNITY 5 BEDROOM 4 FULL BATH WITH SALT WATER SWIMMING POOL 3 CAR GARAGE HOME IN THE COME SEE IT NOW...IN THE HEART OF Coral Springs. PET FRIENDLY ALL AGES. MINUTES TO RESTAURANTS, HOSPITALS, PHARMACIES, BANKS, GOCERY STORES, COFFEE PLACES. 2 STORY HOME ORIGINAL OWNER, NEVER SOLD BEFORE. HIGH CEILINGS WITH KNOCK DOWN, OPEN CONCEPT KITCHEN OVERLOOKING THE POOL, LAUNDRY ANDONE BEDROOM AND FULL BATH DOWNSTAIRS, MAIN MASTER UPSTAIRS WITH HUGHE AREA FOR AN OFFICE OR PLACE FOR A CRIP AND 2 WALK IN CLOSETS. 2 A-C/2021, WATER HEATER/2023, SPANISH TILE ROOF. THIS IS YOUR HOME EXCELLENT SCHOLL ZONE, MINUTES TO THE BEACH, COME SEE IT NOW. ENGLISH, ESPANO, PORTUGUES
Home Details
Home Type
- Single Family
Est. Annual Taxes
- $5,900
Year Built
- Built in 2000
Lot Details
- 5,604 Sq Ft Lot
- West Facing Home
- Property is zoned RS-6
Parking
- 3 Car Attached Garage
- Driveway
Property Views
- Garden
- Pool
Interior Spaces
- 3,000 Sq Ft Home
- 2-Story Property
- High Ceiling
- Ceiling Fan
- Sitting Room
- Combination Dining and Living Room
- Utility Room
- Ceramic Tile Flooring
- Fire and Smoke Detector
Kitchen
- Breakfast Area or Nook
- Eat-In Kitchen
- Self-Cleaning Oven
- Electric Range
- Microwave
- Ice Maker
- Dishwasher
- Disposal
Bedrooms and Bathrooms
- 5 Bedrooms | 1 Main Level Bedroom
- Walk-In Closet
- 4 Full Bathrooms
Laundry
- Laundry Room
- Dryer
- Washer
Eco-Friendly Details
- Air Purifier
Outdoor Features
- Private Pool
- Courtyard
Utilities
- Air Filtration System
- Central Heating and Cooling System
- Electric Water Heater
Community Details
- Wyndham Lakes Central Subdivision, Wyndham Floorplan
- Gated Community
Listing and Financial Details
- Assessor Parcel Number 484107180590
Map
Home Values in the Area
Average Home Value in this Area
Property History
| Date | Event | Price | Change | Sq Ft Price |
|---|---|---|---|---|
| 10/16/2024 10/16/24 | Sold | $780,000 | -3.7% | $260 / Sq Ft |
| 09/04/2024 09/04/24 | Price Changed | $809,900 | -3.0% | $270 / Sq Ft |
| 08/28/2024 08/28/24 | Price Changed | $834,900 | -1.3% | $278 / Sq Ft |
| 08/19/2024 08/19/24 | Price Changed | $845,800 | -0.2% | $282 / Sq Ft |
| 07/17/2024 07/17/24 | Price Changed | $847,800 | -0.2% | $283 / Sq Ft |
| 07/10/2024 07/10/24 | Price Changed | $849,800 | -2.9% | $283 / Sq Ft |
| 06/25/2024 06/25/24 | For Sale | $875,000 | -- | $292 / Sq Ft |
Tax History
| Year | Tax Paid | Tax Assessment Tax Assessment Total Assessment is a certain percentage of the fair market value that is determined by local assessors to be the total taxable value of land and additions on the property. | Land | Improvement |
|---|---|---|---|---|
| 2025 | $6,175 | $660,590 | $61,640 | $598,950 |
| 2024 | $5,982 | $660,590 | $61,640 | $598,950 |
| 2023 | $5,982 | $285,490 | $0 | $0 |
| 2022 | $5,689 | $277,180 | $0 | $0 |
| 2021 | $5,423 | $269,110 | $0 | $0 |
| 2020 | $5,258 | $265,400 | $0 | $0 |
| 2019 | $5,167 | $259,440 | $0 | $0 |
| 2018 | $4,927 | $254,610 | $0 | $0 |
| 2017 | $4,827 | $249,380 | $0 | $0 |
| 2016 | $4,588 | $244,260 | $0 | $0 |
| 2015 | $4,655 | $242,570 | $0 | $0 |
| 2014 | $4,611 | $240,650 | $0 | $0 |
| 2013 | -- | $286,400 | $61,660 | $224,740 |
Mortgage History
| Date | Status | Loan Amount | Loan Type |
|---|---|---|---|
| Open | $741,000 | New Conventional | |
| Previous Owner | $89,722 | New Conventional | |
| Previous Owner | $100,000 | Credit Line Revolving | |
| Previous Owner | $180,000 | Unknown | |
| Previous Owner | $30,000 | New Conventional | |
| Previous Owner | $154,000 | New Conventional | |
| Previous Owner | $150,000 | New Conventional |
Deed History
| Date | Type | Sale Price | Title Company |
|---|---|---|---|
| Warranty Deed | $780,000 | North Star Title & Escrow | |
| Deed | -- | -- | |
| Quit Claim Deed | $10,000 | -- | |
| Warranty Deed | $214,400 | -- |
Similar Homes in Coral Springs, FL
Source: BeachesMLS (Greater Fort Lauderdale)
MLS Number: F10447858
APN: 48-41-07-18-0590
- 12046 NW 49th Dr
- 4715 NW 119th Ave
- 12111 NW 47th Manor
- 11965 NW 47th Manor
- 11931 NW 47th Manor
- 4614 NW 120th Way
- 11968 NW 46th St
- 11831 NW 47th Manor
- 11835 NW 46th St
- 4701 NW 118th Ave Unit 4701
- 11887 NW 46th St
- 5126 NW 122nd Ave
- 11630 NW 48th St
- 4613 NW 118th Ave Unit 4613
- 5037 NW 123rd Ave
- 5166 NW 122nd Ave
- 11962 NW 47th Manor
- 12123 NW 52nd Ct
- 4835 NW 124th Way
- 4713 NW 115th Ave






