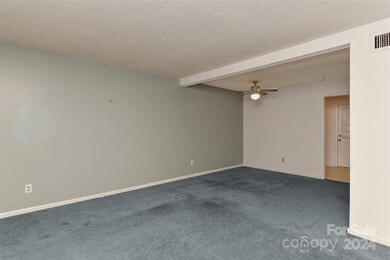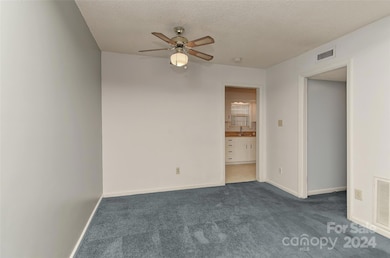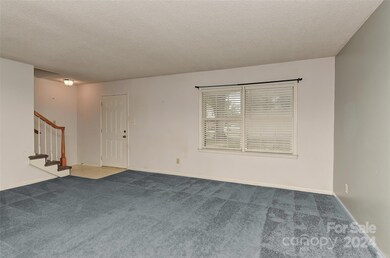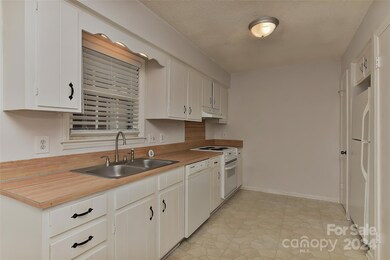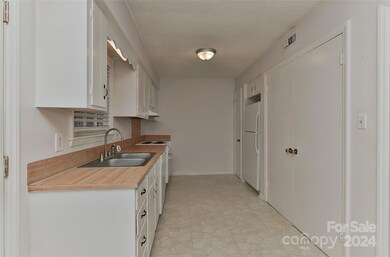
4743 Old Lantern Way Unit 65 Charlotte, NC 28212
North Sharon Amity NeighborhoodHighlights
- Laundry Room
- East Mecklenburg High Rated A-
- Central Heating and Cooling System
About This Home
As of September 2024** Seller has received multiple offers and is asking for highest and best by 8pm on 8/9** Welcome to Candlewood! This charming 3-bedroom, 2.5-bath home is perfectly positioned less than 15 minutes from Uptown, blending convenience with tranquility. Inside, you'll find spacious bedrooms and a convenient laundry and half bath on the main floor. Whether you’re ready to move in as-is or looking to make it your own with some updates, this home offers plenty of potential. Enjoy outdoor living with a private, enclosed patio ideal for BBQs, and take advantage of the community pool for summertime fun. The mature trees and landscaping add a touch of serenity, while parking right at your back door ensures ease and accessibility.
Last Agent to Sell the Property
DW Realty Team Inc Brokerage Email: gavin@dwrealtyteam.com License #290947
Property Details
Home Type
- Condominium
Est. Annual Taxes
- $809
Year Built
- Built in 1970
HOA Fees
- $288 Monthly HOA Fees
Parking
- Assigned Parking
Home Design
- Brick Exterior Construction
- Slab Foundation
- Vinyl Siding
Interior Spaces
- 2-Story Property
- Laundry Room
Bedrooms and Bathrooms
- 3 Bedrooms
Schools
- Idlewild Elementary School
- Mcclintock Middle School
- East Mecklenburg High School
Utilities
- Central Heating and Cooling System
Community Details
- Jcc Property Group Association
- Candlewood Subdivision
- Mandatory home owners association
Listing and Financial Details
- Assessor Parcel Number 133-061-54
Map
Home Values in the Area
Average Home Value in this Area
Property History
| Date | Event | Price | Change | Sq Ft Price |
|---|---|---|---|---|
| 09/30/2024 09/30/24 | Sold | $200,000 | 0.0% | $154 / Sq Ft |
| 08/06/2024 08/06/24 | For Sale | $200,000 | -- | $154 / Sq Ft |
Tax History
| Year | Tax Paid | Tax Assessment Tax Assessment Total Assessment is a certain percentage of the fair market value that is determined by local assessors to be the total taxable value of land and additions on the property. | Land | Improvement |
|---|---|---|---|---|
| 2023 | $809 | $182,680 | $0 | $182,680 |
| 2022 | $615 | $101,400 | $0 | $101,400 |
| 2021 | $604 | $101,400 | $0 | $101,400 |
| 2020 | $596 | $101,400 | $0 | $101,400 |
| 2019 | $581 | $101,400 | $0 | $101,400 |
| 2018 | $495 | $64,300 | $15,000 | $49,300 |
| 2017 | $479 | $64,300 | $15,000 | $49,300 |
| 2016 | $470 | $64,300 | $15,000 | $49,300 |
| 2015 | $458 | $64,300 | $15,000 | $49,300 |
| 2014 | $452 | $64,300 | $15,000 | $49,300 |
Mortgage History
| Date | Status | Loan Amount | Loan Type |
|---|---|---|---|
| Open | $12,500 | No Value Available | |
| Open | $190,000 | New Conventional | |
| Previous Owner | $66,600 | Fannie Mae Freddie Mac | |
| Previous Owner | $50,000 | Seller Take Back |
Deed History
| Date | Type | Sale Price | Title Company |
|---|---|---|---|
| Warranty Deed | $200,000 | None Listed On Document | |
| Warranty Deed | $65,000 | -- |
Similar Homes in Charlotte, NC
Source: Canopy MLS (Canopy Realtor® Association)
MLS Number: 4168536
APN: 133-061-54
- 5329 Glenbrier Dr
- 4800 Kipling Dr
- 6430 Farmingdale Dr
- 801 Glendora Dr
- 5114 Glenbrier Dr
- 4609 Coronado Dr Unit O
- 4824 Harcourt Ln
- 4605 Coronado Dr
- 4605 Coronado Dr Unit M
- 2701 N Sharon Amity Rd
- 2633 N Sharon Amity Rd
- 5921 Amity Springs Dr
- 5212 Amity Springs Dr Unit 5212
- 1413 Collier Walk Alley Unit CSW0106
- 1411 Collier Walk Alley Unit CSW0105
- 5812 Hunting Ridge Ln Unit A
- 5810 Hunting Ridge Ln Unit C
- 2721 Albany Ln
- 5301 Amity Springs Dr
- 5615 Starkwood Dr


