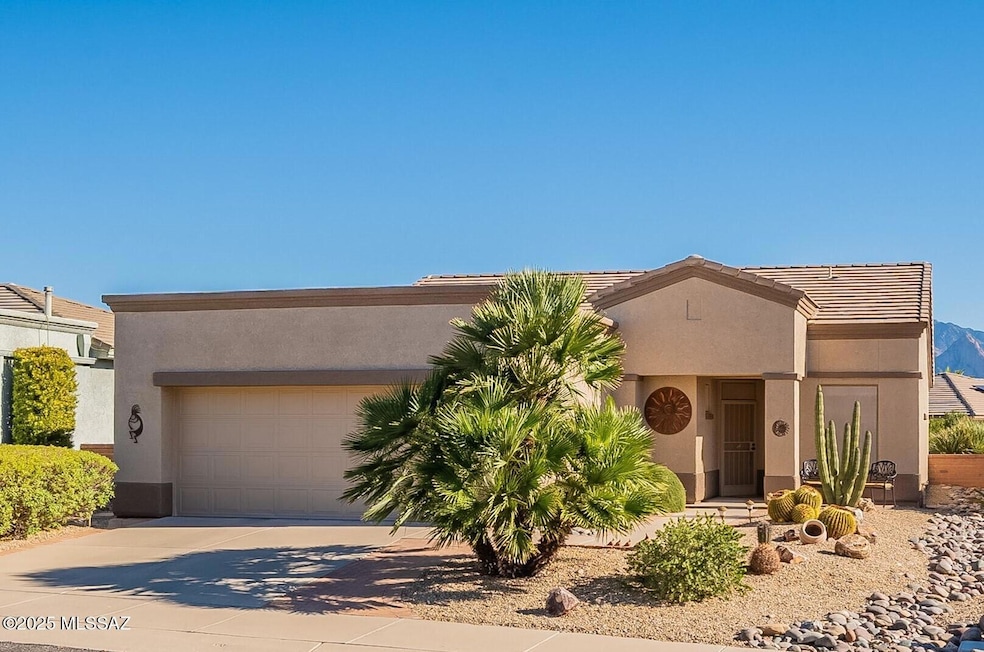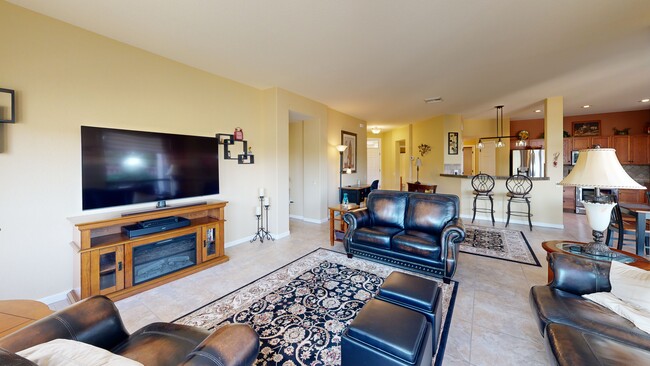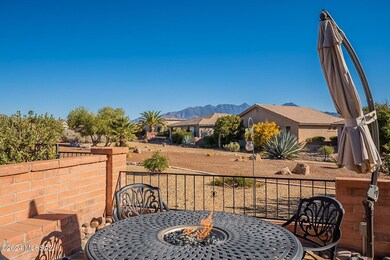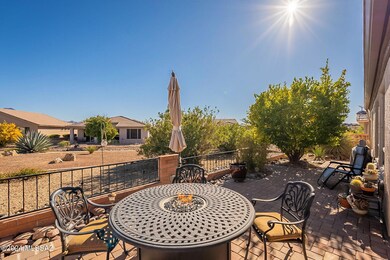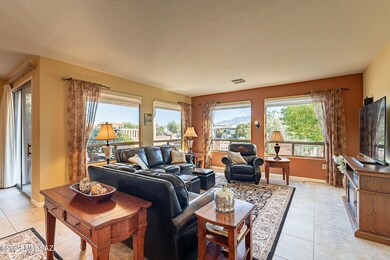
4743 S Longmore Dr Green Valley, AZ 85622
San Ignacio NeighborhoodHighlights
- Senior Community
- Deck
- Finished Attic
- Panoramic View
- Contemporary Architecture
- Great Room
About This Home
As of February 2025Welcome to your sun-drenched retreat where retirement living is tailor-made for retirees who seek an active and leisurely lifestyle beneath the expansive Arizona skies. As you arrive, you will notice the striking beauty of palm trees and desert cacti enhancing your home's exceptional curb appeal. Step through the front door and be greeted by an abundance of natural light cascading through expansive windows in a generous living room that whispers relaxation. The open-concept floor plan ensures your living spaces flow seamlessly, from the cozy living room to the chef-inspired kitchen, which features stainless steel appliances, a gas range, a bottom freezer fridge, and an inviting island with stylish pendant lighting--perfect for hosting and joining in on mealtime conversations. Double
Last Buyer's Agent
Clare Fernandes
Coldwell Banker Realty
Home Details
Home Type
- Single Family
Est. Annual Taxes
- $2,370
Year Built
- Built in 2000
Lot Details
- 6,100 Sq Ft Lot
- Lot includes common area
- Northwest Facing Home
- East or West Exposure
- Wrought Iron Fence
- Block Wall Fence
- Drip System Landscaping
- Paved or Partially Paved Lot
- Landscaped with Trees
- Front Yard
- Property is zoned Green Valley - TR
HOA Fees
- $48 Monthly HOA Fees
Property Views
- Panoramic
- Mountain
- Desert
Home Design
- Contemporary Architecture
- Frame With Stucco
- Tile Roof
Interior Spaces
- 1,684 Sq Ft Home
- 1-Story Property
- Ceiling height of 9 feet or more
- Ceiling Fan
- Double Pane Windows
- Solar Screens
- Entrance Foyer
- Great Room
- Family Room Off Kitchen
- Living Room
- Dining Area
- Home Office
- Workshop
- Storage
- Finished Attic
Kitchen
- Breakfast Bar
- Walk-In Pantry
- Gas Range
- Recirculated Exhaust Fan
- Microwave
- Freezer
- Dishwasher
- Stainless Steel Appliances
- Granite Countertops
- Disposal
Flooring
- Carpet
- Pavers
- Ceramic Tile
Bedrooms and Bathrooms
- 2 Bedrooms
- Split Bedroom Floorplan
- Walk-In Closet
- Powder Room
- 2 Full Bathrooms
- Dual Vanity Sinks in Primary Bathroom
- Separate Shower in Primary Bathroom
- Soaking Tub
- Bathtub with Shower
- Low Flow Shower
- Exhaust Fan In Bathroom
Laundry
- Laundry Room
- ENERGY STAR Qualified Dryer
- ENERGY STAR Qualified Washer
Home Security
- Alarm System
- Carbon Monoxide Detectors
- Fire and Smoke Detector
Parking
- 2 Car Garage
- Garage ceiling height seven feet or more
- Parking Storage or Cabinetry
- Extra Deep Garage
- Garage Door Opener
- Driveway
Accessible Home Design
- Doors are 32 inches wide or more
Eco-Friendly Details
- Energy-Efficient Lighting
- ENERGY STAR/ACCA RSI Qualified Installation
- Air Quality Monitoring System
- Air Purifier
Outdoor Features
- Deck
- Covered patio or porch
- Water Fountains
- Fire Pit
- Outdoor Grill
Schools
- Continental Elementary And Middle School
- Optional High School
Utilities
- Forced Air Heating and Cooling System
- ENERGY STAR Qualified Air Conditioning
- Air Filtration System
- Heating System Uses Gas
- Heating System Uses Natural Gas
- ENERGY STAR Qualified Water Heater
- Natural Gas Water Heater
- Water Softener
- High Speed Internet
- Cable TV Available
Community Details
Overview
- Senior Community
- Si Vistas Ii Association, Phone Number (520) 561-8497
- San Ignacio Vista Ii Community
- San Ignacio Vistas Ii Subdivision
- The community has rules related to deed restrictions
Recreation
- Park
Map
Home Values in the Area
Average Home Value in this Area
Property History
| Date | Event | Price | Change | Sq Ft Price |
|---|---|---|---|---|
| 02/27/2025 02/27/25 | Sold | $392,000 | -1.8% | $233 / Sq Ft |
| 01/01/2025 01/01/25 | For Sale | $399,000 | -- | $237 / Sq Ft |
Tax History
| Year | Tax Paid | Tax Assessment Tax Assessment Total Assessment is a certain percentage of the fair market value that is determined by local assessors to be the total taxable value of land and additions on the property. | Land | Improvement |
|---|---|---|---|---|
| 2024 | $2,370 | $21,646 | -- | -- |
| 2023 | $2,422 | $20,616 | $0 | $0 |
| 2022 | $2,271 | $19,634 | $0 | $0 |
| 2021 | $2,282 | $17,809 | $0 | $0 |
| 2020 | $2,159 | $17,809 | $0 | $0 |
| 2019 | $2,185 | $17,130 | $0 | $0 |
| 2018 | $2,051 | $15,813 | $0 | $0 |
| 2017 | $2,067 | $15,813 | $0 | $0 |
| 2016 | $2,104 | $15,760 | $0 | $0 |
| 2015 | $2,104 | $15,597 | $0 | $0 |
Mortgage History
| Date | Status | Loan Amount | Loan Type |
|---|---|---|---|
| Open | $200,000 | New Conventional | |
| Previous Owner | $200,000 | New Conventional | |
| Previous Owner | $100,000 | New Conventional |
Deed History
| Date | Type | Sale Price | Title Company |
|---|---|---|---|
| Warranty Deed | $392,000 | Pioneer Title | |
| Interfamily Deed Transfer | -- | None Available | |
| Warranty Deed | $269,900 | Catal | |
| Warranty Deed | $269,900 | Catal | |
| Joint Tenancy Deed | $175,000 | Lawyers Title Of Arizona Inc | |
| Warranty Deed | $149,301 | -- |
About the Listing Agent

Top Selling Agent in Green Valley Since 2011
#1 Agent in State of Arizona for 10 consecutive years - Coldwell Banker Realty: 2015 - 2024
Coldwell Banker Society of Excellence and Arizona Hall of Fame
Real Trends - Top 250 Agents in USA - # of Homes Sold
* Trustworthy – I will put your interests first, take your perspective and give you the guidance and direction you need
* Good Listener - I'll listen carefully to your needs and wishes. Sellers - I'll provide you
Laurie's Other Listings
Source: MLS of Southern Arizona
MLS Number: 22500054
APN: 304-68-4320
- 4751 S Longmore Dr
- 4759 S Longmore Dr
- 1957 W Vista Ridge Dr
- 2041 W Amblemorn Dr
- 4691 S Piccadilly Dr
- 1924 W Demetrie Loop
- 2019 W Pinetop Dr
- 2109 W Gramercy Dr
- 1864 W Demetrie Loop
- 1917 W Mintbush Dr
- 4771 S Tropicana Dr
- 1923 W Pinetop Dr
- 1899 W Pinetop Dr
- 4836 S Desert Sunset Dr
- 4708 S King Arthur Ct
- 4884 S Desert Sunset Dr
- 4891 S Desert Sunset Dr
- 4382 S Corte de Febrero
- 5070 S Paseo Gemelos
- 4792 S Meadow Ridge Dr
