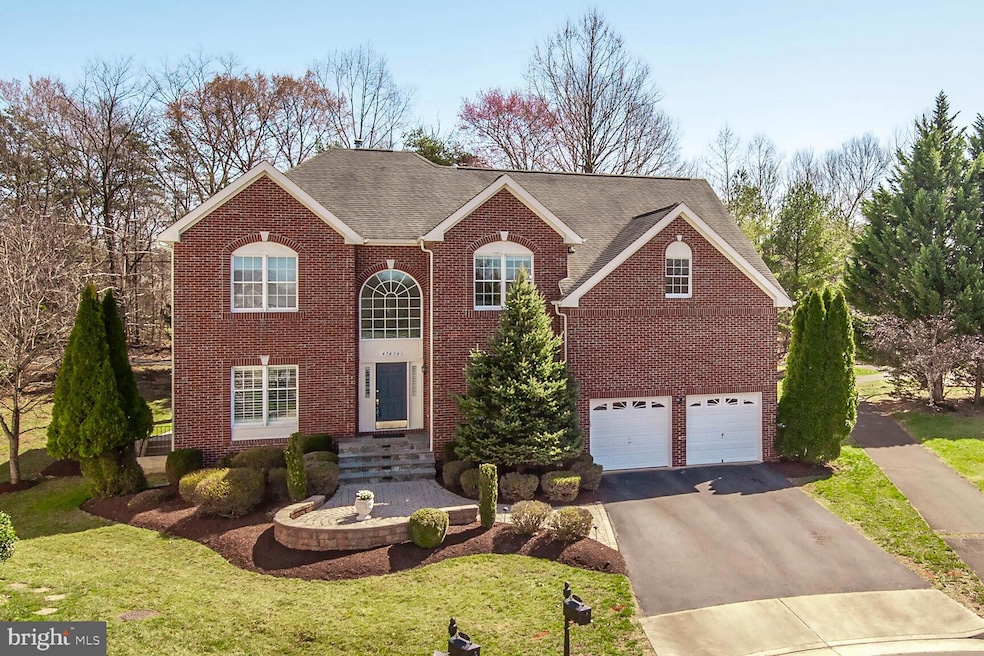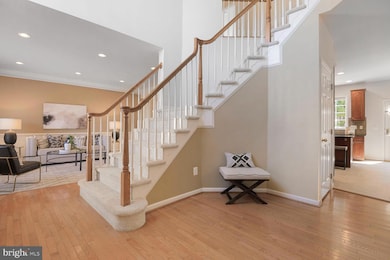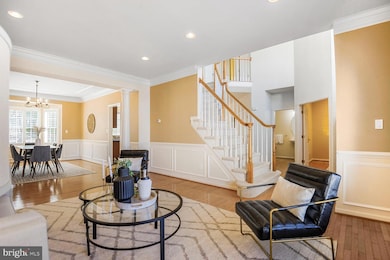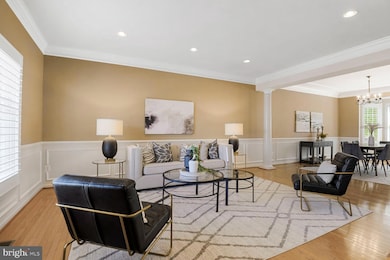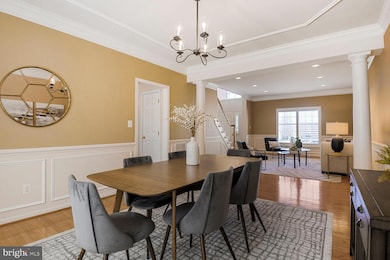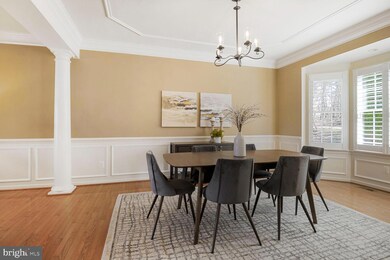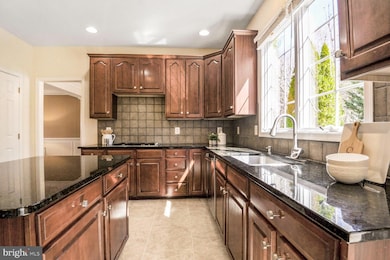
47434 Place Sterling, VA 20165
Estimated payment $6,576/month
Highlights
- Gourmet Kitchen
- View of Trees or Woods
- Colonial Architecture
- Horizon Elementary School Rated A-
- Dual Staircase
- Wood Flooring
About This Home
Nestled in a community near golf courses and parkland in Potomac Falls, this Toll Brothers-built home offers luxury, space, and functionality across three beautifully finished levels. Facing west, the home is filled with natural light and designed for both everyday comfort and grand entertaining.
The upper level features a stunning primary suite complete with a spacious sitting room, walk-in closet, and a spa-like ensuite with a separate soaking tub, private water closet, and dual vanities. Two additional bedrooms share a Jack and Jill bath, while the fourth bedroom boasts its own private ensuite.
On the main level, the two-story family room creates an inviting gathering space, complemented by a large open kitchen with a wall oven, a formal living and dining room, and a private study. A dual staircase offers both elegance and convenience.
The fully finished lower level provides incredible flexibility, featuring a full bath and multiple rooms that can be used as a home office, game room, yoga studio, or anything else to suit your lifestyle. Step outside to enjoy a serene backyard that backs to a walking path and mature trees, offering both privacy and a connection to nature. This exceptional home combines timeless architecture with modern amenities in an unbeatable location.
Home Details
Home Type
- Single Family
Est. Annual Taxes
- $8,375
Year Built
- Built in 2004
Lot Details
- 9,148 Sq Ft Lot
- Property is zoned PDH4
HOA Fees
- $28 Monthly HOA Fees
Parking
- 2 Car Attached Garage
- Front Facing Garage
- Garage Door Opener
Home Design
- Colonial Architecture
- Masonry
Interior Spaces
- Property has 3 Levels
- Dual Staircase
- Recessed Lighting
- 1 Fireplace
- Window Treatments
- Family Room Off Kitchen
- Formal Dining Room
- Views of Woods
- Basement Fills Entire Space Under The House
Kitchen
- Gourmet Kitchen
- Breakfast Area or Nook
- Built-In Oven
- Cooktop
- Built-In Microwave
- Dishwasher
- Stainless Steel Appliances
- Kitchen Island
- Upgraded Countertops
- Disposal
Flooring
- Wood
- Carpet
- Laminate
- Ceramic Tile
Bedrooms and Bathrooms
- 4 Bedrooms
- En-Suite Bathroom
- Walk-In Closet
- Soaking Tub
- Walk-in Shower
Laundry
- Laundry on main level
- Dryer
- Washer
Outdoor Features
- Patio
- Exterior Lighting
Schools
- Horizon Elementary School
- Seneca Ridge Middle School
- Dominion High School
Utilities
- Forced Air Heating and Cooling System
- Natural Gas Water Heater
Listing and Financial Details
- Tax Lot 11
- Assessor Parcel Number 006277436000
Community Details
Overview
- Riverbank Woods HOA
- Built by TOLL BROTHERS
- River Bank Woods Subdivision
- Property Manager
Recreation
- Community Playground
Map
Home Values in the Area
Average Home Value in this Area
Property History
| Date | Event | Price | Change | Sq Ft Price |
|---|---|---|---|---|
| 04/18/2025 04/18/25 | Pending | -- | -- | -- |
| 04/15/2025 04/15/25 | Price Changed | $1,050,000 | -4.5% | $190 / Sq Ft |
| 03/21/2025 03/21/25 | For Sale | $1,100,000 | -- | $199 / Sq Ft |
Similar Homes in Sterling, VA
Source: Bright MLS
MLS Number: VALO2091292
- 20804 Noble Terrace Unit 208
- 47348 Blackwater Falls Terrace
- 20751 Royal Palace Square Unit 210
- 20751 Royal Palace Square Unit 104
- 20705 Waterfall Branch Terrace
- 47424 River Crest St
- 47382 Sterdley Falls Terrace
- 47635 Weatherburn Terrace Unit 57
- 47404 River Crest St
- 47616 Watkins Island Square
- 20656 Sound Terrace
- 47702 Bowline Terrace
- 20401 Stillhouse Branch Place
- 20907 Chippoaks Forest Cir
- 47712 League Ct
- 20496 Tappahannock Place
- 437 Sugarland Run Dr
- 20351 Cliftons Point St
- 500 Seneca Green Way
- 47748 Allegheny Cir
