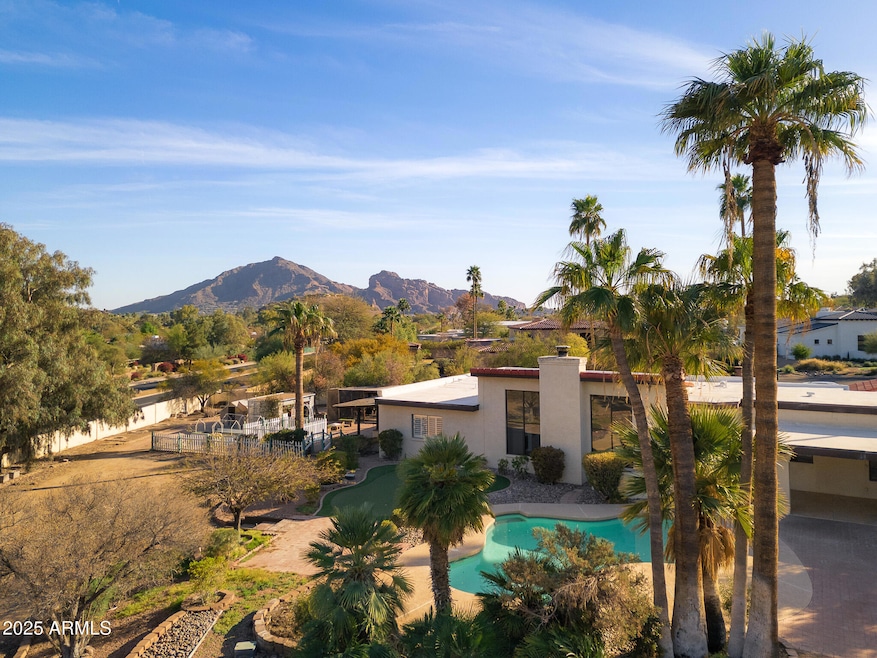
4744 E Desert Park Place Paradise Valley, AZ 85253
Paradise Valley NeighborhoodHighlights
- Private Pool
- 1.01 Acre Lot
- No HOA
- Kiva Elementary School Rated A
- Family Room with Fireplace
- Double Pane Windows
About This Home
As of April 2025Nestled in the heart of Paradise Valley, this charming single-level home offers both comfort and peacefulness on just over an acre. With 3 spacious bedrooms and 2.5 baths, this residence is designed to provide a perfect blend of style, privacy, and convenience. As you approach the property, you'll be welcomed by a lush landscaping and mountain views that leads you to the home's inviting entrance. The open-concept floor plan includes generous living spaces that flow effortlessly from room to room. Natural light pours in through large windows, illuminating the home and creating a warm and inviting atmosphere and doors opening to the back allowing views of the pool and backyard. Do not miss out to own a piece of Paradise Valley at this incredible price.
Home Details
Home Type
- Single Family
Est. Annual Taxes
- $5,794
Year Built
- Built in 1978
Lot Details
- 1.01 Acre Lot
- Block Wall Fence
- Sprinklers on Timer
- Grass Covered Lot
Parking
- 3 Car Garage
Home Design
- Wood Frame Construction
- Tile Roof
- Foam Roof
- Block Exterior
- Stucco
Interior Spaces
- 3,908 Sq Ft Home
- 1-Story Property
- Ceiling Fan
- Gas Fireplace
- Double Pane Windows
- Family Room with Fireplace
- 2 Fireplaces
Kitchen
- Gas Cooktop
- Kitchen Island
Flooring
- Carpet
- Stone
Bedrooms and Bathrooms
- 3 Bedrooms
- Primary Bathroom is a Full Bathroom
- 2.5 Bathrooms
- Dual Vanity Sinks in Primary Bathroom
- Bathtub With Separate Shower Stall
Pool
- Private Pool
Schools
- Kiva Elementary School
- Mohave Middle School
- Saguaro High School
Utilities
- Cooling Available
- Heating System Uses Natural Gas
- High Speed Internet
- Cable TV Available
Community Details
- No Home Owners Association
- Association fees include no fees
- Paradise View Estates Amd Subdivision
Listing and Financial Details
- Tax Lot 24
- Assessor Parcel Number 169-07-108
Map
Home Values in the Area
Average Home Value in this Area
Property History
| Date | Event | Price | Change | Sq Ft Price |
|---|---|---|---|---|
| 04/22/2025 04/22/25 | Sold | $1,940,000 | -3.0% | $496 / Sq Ft |
| 03/07/2025 03/07/25 | For Sale | $2,000,000 | -- | $512 / Sq Ft |
Tax History
| Year | Tax Paid | Tax Assessment Tax Assessment Total Assessment is a certain percentage of the fair market value that is determined by local assessors to be the total taxable value of land and additions on the property. | Land | Improvement |
|---|---|---|---|---|
| 2025 | $5,794 | $108,770 | -- | -- |
| 2024 | $5,706 | $103,591 | -- | -- |
| 2023 | $5,706 | $126,470 | $25,290 | $101,180 |
| 2022 | $5,449 | $93,960 | $18,790 | $75,170 |
| 2021 | $5,890 | $90,310 | $18,060 | $72,250 |
| 2020 | $6,009 | $90,680 | $18,130 | $72,550 |
| 2019 | $5,781 | $83,960 | $16,790 | $67,170 |
| 2018 | $5,648 | $84,480 | $16,890 | $67,590 |
| 2017 | $5,403 | $88,930 | $17,780 | $71,150 |
| 2016 | $5,277 | $80,960 | $16,190 | $64,770 |
| 2015 | $4,976 | $80,960 | $16,190 | $64,770 |
Mortgage History
| Date | Status | Loan Amount | Loan Type |
|---|---|---|---|
| Open | $1,148,400 | No Value Available |
Deed History
| Date | Type | Sale Price | Title Company |
|---|---|---|---|
| Warranty Deed | -- | Pioneer Title Agency Inc | |
| Interfamily Deed Transfer | -- | None Available | |
| Warranty Deed | -- | None Available | |
| Interfamily Deed Transfer | -- | None Available |
Similar Homes in the area
Source: Arizona Regional Multiple Listing Service (ARMLS)
MLS Number: 6826125
APN: 169-07-108
- 4723 E Desert Park Place
- 4723 E Foothill Dr
- 4836 E Moonlight Way
- 7801 N Sherri Ln
- 5057 E Sky Desert Ln
- 4636 E Moonlight Way
- 4550 E Foothill Dr
- 4524 E Moonlight Way Unit 4
- 4517 E Desert Park Place Unit 41
- 4900 E Desert Fairways Dr
- 5030 E Mockingbird Ln
- 4540 E Moonlight Way
- 4796 E Charles Dr
- 5301 E Roadrunner Rd
- 8230 N Mockingbird Ln
- 4600 E White Dr Unit 24
- 8312 N 50th St
- 7451 N Las Brisas Ln
- 4608 E White Dr Unit 23
- 7241 N 47th St Unit 11






