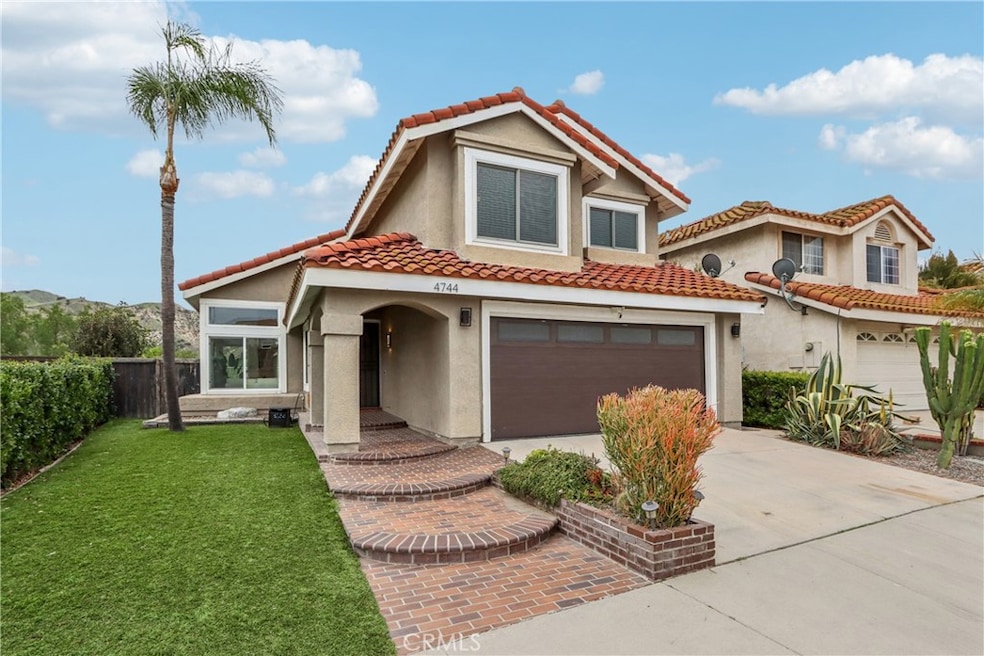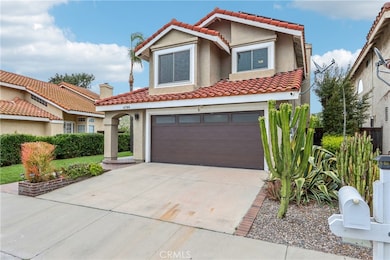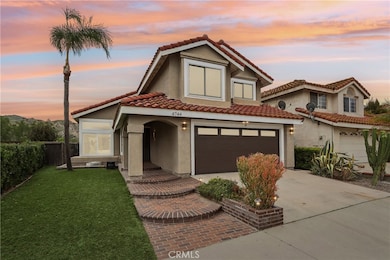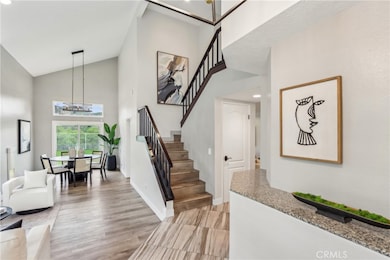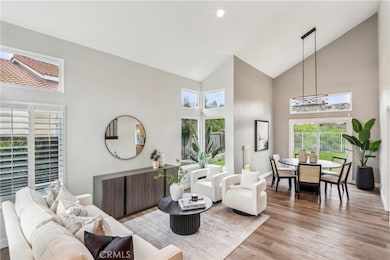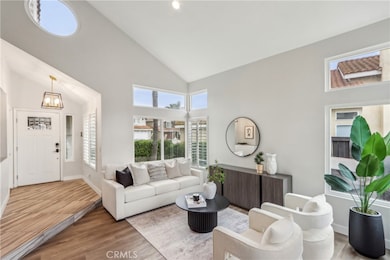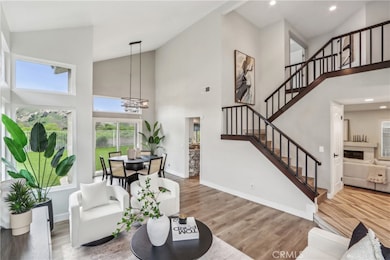
4744 Golden Ridge Dr Corona, CA 92880
Green River NeighborhoodEstimated payment $5,709/month
Highlights
- Fitness Center
- Above Ground Spa
- Updated Kitchen
- Gated with Attendant
- Panoramic View
- Clubhouse
About This Home
Located within the prestigious 24-hour guard-gated community of Green River , this fully renovated 4-bedroom, 3-bathroom home seamlessly blends modern luxury with everyday comfort. Upon entry, you are welcomed into a naturally lit living space, where vaulted ceilings and expansive first and second-story windows create an open and airy ambiance. The luxury vinyl flooring throughout enhances the home’s contemporary appeal, while thoughtful upgrades elevate both style and functionality. The open-concept kitchen seamlessly flows into the family room, featuring granite countertops, high-end appliances, and ample cabinetry. A striking quartz and quartzite fireplace serves as the focal point of the family room, providing a warm yet sophisticated setting for relaxation. From here, a sliding glass door leads to the backyard oasis, where a covered patio with lighting, an outdoor TV, and Bose speakers creates the perfect atmosphere for indoor/outdoor entertaining. Lush turf and landscaping add to the serene ambiance, while the private above-ground jacuzzi offers a tranquil spot to unwind with breathtaking, unobstructed canyon views perfect for golden hour. Upstairs, the primary suite boasts its very own large private deck with panoramic views, a walk-in closet, and an elegant ensuite bath with dual sinks, quartz countertops, and a large walk in shower. Three additional spacious bedrooms equipped with ceiling fans, along with a full updated guest bath with a soaking tub, complete the upper level. Adding to the home’s modern appeal are PAID-OFF solar panels, an EV charging station in the garage, and low-maintenance turf in both the front and back yards. Residents of this coveted community enjoy resort-style amenities, including a clubhouse with a gym and racquetball courts, an Olympic-size pool, a children’s pool, a spa, tennis and pickleball courts, a gated dog park, and a gated children’s playground. Offering the perfect blend of sophistication, security, and convenience, this exceptional home is a rare opportunity to experience the best of modern living in one of the area's most sought-after communities. Join the neighborhood fun and make this your new home!
Listing Agent
eXp Realty of California, Inc. Brokerage Phone: 949-684-5911 License #02186898
Home Details
Home Type
- Single Family
Est. Annual Taxes
- $7,274
Year Built
- Built in 1988 | Remodeled
Lot Details
- 5,227 Sq Ft Lot
- Wrought Iron Fence
- Wood Fence
- Landscaped
- Private Yard
- Lawn
- Front Yard
HOA Fees
- $220 Monthly HOA Fees
Parking
- 2 Car Direct Access Garage
- Parking Available
- Driveway
Property Views
- Panoramic
- Canyon
- Mountain
Home Design
- Turnkey
Interior Spaces
- 1,841 Sq Ft Home
- 2-Story Property
- Cathedral Ceiling
- Ceiling Fan
- Recessed Lighting
- Double Pane Windows
- Family Room with Fireplace
- Combination Dining and Living Room
- Storage
- Vinyl Flooring
Kitchen
- Updated Kitchen
- Gas Oven
- Gas Range
- Range Hood
- Microwave
- Dishwasher
- Granite Countertops
- Quartz Countertops
- Disposal
Bedrooms and Bathrooms
- 4 Bedrooms
- All Upper Level Bedrooms
- Walk-In Closet
- Upgraded Bathroom
- Granite Bathroom Countertops
- Quartz Bathroom Countertops
- Dual Vanity Sinks in Primary Bathroom
- Soaking Tub
- Bathtub with Shower
- Walk-in Shower
Laundry
- Laundry Room
- Laundry in Garage
Home Security
- Carbon Monoxide Detectors
- Fire and Smoke Detector
Outdoor Features
- Above Ground Spa
- Deck
- Wood patio
- Exterior Lighting
Location
- Property is near a clubhouse
Utilities
- Central Heating and Cooling System
- 220 Volts
- Natural Gas Connected
Listing and Financial Details
- Tax Lot 40
- Tax Tract Number 17165
- Assessor Parcel Number 101241022
- $34 per year additional tax assessments
- Seller Considering Concessions
Community Details
Overview
- Green River Association, Phone Number (951) 244-0048
- Mountainous Community
Amenities
- Clubhouse
Recreation
- Tennis Courts
- Pickleball Courts
- Sport Court
- Racquetball
- Fitness Center
- Community Pool
- Community Spa
- Park
- Dog Park
- Hiking Trails
Security
- Gated with Attendant
- Controlled Access
Map
Home Values in the Area
Average Home Value in this Area
Tax History
| Year | Tax Paid | Tax Assessment Tax Assessment Total Assessment is a certain percentage of the fair market value that is determined by local assessors to be the total taxable value of land and additions on the property. | Land | Improvement |
|---|---|---|---|---|
| 2023 | $7,274 | $639,846 | $124,848 | $514,998 |
| 2022 | $7,043 | $627,300 | $122,400 | $504,900 |
| 2021 | $6,904 | $615,000 | $120,000 | $495,000 |
| 2020 | $6,174 | $557,133 | $127,344 | $429,789 |
| 2019 | $6,029 | $546,210 | $124,848 | $421,362 |
| 2018 | $5,891 | $535,500 | $122,400 | $413,100 |
| 2017 | $3,792 | $340,906 | $108,224 | $232,682 |
| 2016 | $5,855 | $334,222 | $106,102 | $228,120 |
| 2015 | $3,673 | $329,204 | $104,509 | $224,695 |
| 2014 | $3,538 | $322,758 | $102,463 | $220,295 |
Property History
| Date | Event | Price | Change | Sq Ft Price |
|---|---|---|---|---|
| 04/02/2025 04/02/25 | Pending | -- | -- | -- |
| 03/26/2025 03/26/25 | For Sale | $875,000 | +42.3% | $475 / Sq Ft |
| 07/17/2020 07/17/20 | Sold | $615,000 | +1.0% | $334 / Sq Ft |
| 05/15/2020 05/15/20 | For Sale | $609,000 | +16.0% | $331 / Sq Ft |
| 03/09/2017 03/09/17 | Sold | $525,000 | +1.0% | $285 / Sq Ft |
| 01/24/2017 01/24/17 | Pending | -- | -- | -- |
| 11/14/2016 11/14/16 | For Sale | $519,900 | +65.0% | $282 / Sq Ft |
| 03/01/2012 03/01/12 | Sold | $315,000 | -5.9% | $171 / Sq Ft |
| 01/30/2012 01/30/12 | Pending | -- | -- | -- |
| 12/07/2011 12/07/11 | For Sale | $334,900 | -- | $182 / Sq Ft |
Deed History
| Date | Type | Sale Price | Title Company |
|---|---|---|---|
| Grant Deed | $615,000 | Chicago Title Company | |
| Grant Deed | $525,000 | Western Resources Title | |
| Interfamily Deed Transfer | -- | Lsi Title Company Inc | |
| Grant Deed | $315,000 | Lsi Title Company Inc | |
| Trustee Deed | $319,927 | Landsafe Title | |
| Quit Claim Deed | -- | First Southwestern Title Co | |
| Grant Deed | $212,000 | First Southwestern Title Co | |
| Grant Deed | -- | -- |
Mortgage History
| Date | Status | Loan Amount | Loan Type |
|---|---|---|---|
| Open | $492,000 | New Conventional | |
| Previous Owner | $426,220 | VA | |
| Previous Owner | $429,401 | VA | |
| Previous Owner | $55,000 | Credit Line Revolving | |
| Previous Owner | $305,000 | New Conventional | |
| Previous Owner | $307,014 | FHA | |
| Previous Owner | $301,000 | Unknown | |
| Previous Owner | $176,500 | Unknown | |
| Previous Owner | $190,800 | Purchase Money Mortgage |
Similar Homes in Corona, CA
Source: California Regional Multiple Listing Service (CRMLS)
MLS Number: OC25060322
APN: 101-241-022
- 4807 Golden Ridge Dr
- 4700 Golden Ridge Dr
- 11524 Norgate Cir
- 11529 Norgate Cir
- 4495 Pennyroyal Dr
- 4901 Green River Rd Unit 151
- 4901 Green River Rd Unit 165
- 4901 Green River Rd Unit 150
- 4901 Green River Rd Unit 284
- 4901 Green River Rd Unit 219
- 4901 Green River Rd Unit 168
- 4901 Green River Rd Unit 103
- 4901 Green River Rd Unit 238
- 4901 Green River Rd Unit 50
- 4901 Green River Rd Unit 39
- 4901 Green River Rd Unit 134
- 4901 Green River Rd Unit 208
- 4901 Green River Rd Unit 275
- 1535 San Almada Rd
- 0 Green River Rd Unit IV22140740
