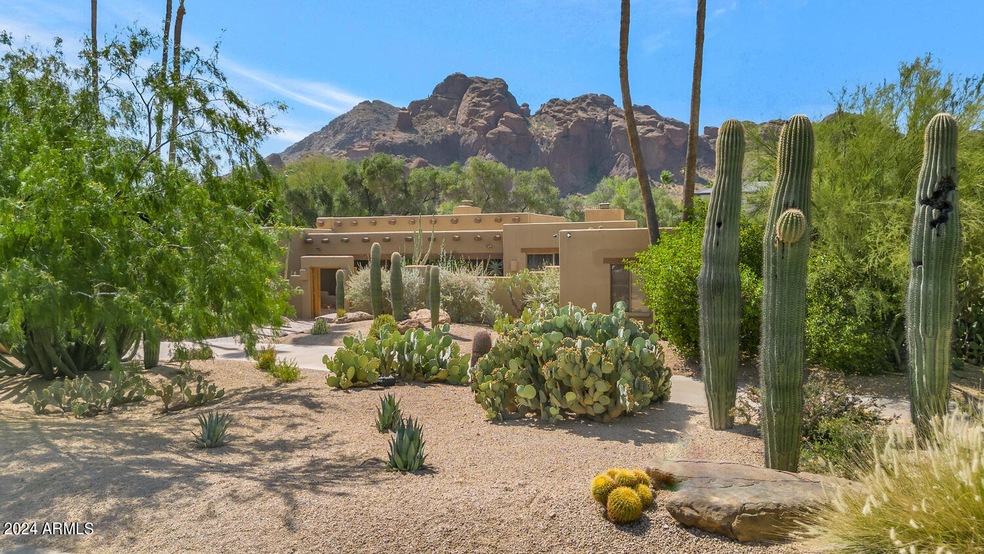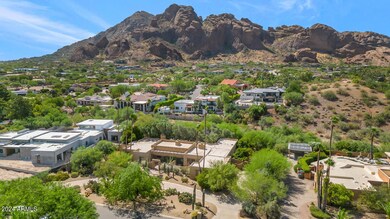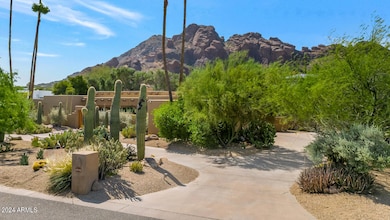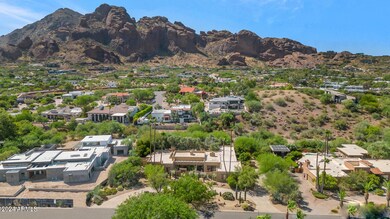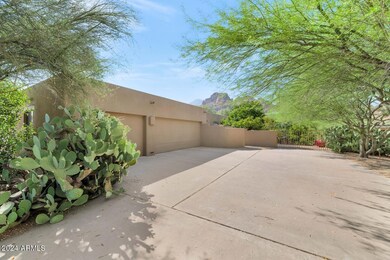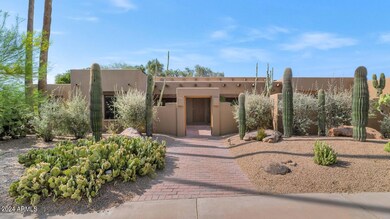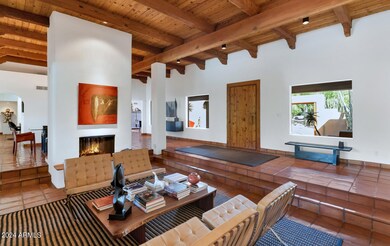
4745 E Valley Vista Ln Paradise Valley, AZ 85253
Paradise Valley NeighborhoodHighlights
- Heated Pool
- 0.99 Acre Lot
- Fireplace in Primary Bedroom
- Hopi Elementary School Rated A
- Mountain View
- Santa Fe Architecture
About This Home
As of October 2024Welcome to this meticulously cared-for estate, lovingly maintained and updated by the original owner. This stunning property showcases exquisite Saltillo tile throughout, complemented by custom millwork and wood beams, creating an authentic territorial ambiance.
Step into the beautiful living room, featuring a large see-through fireplace that seamlessly connects to the dining area, perfect for entertaining guests. The kitchen is a culinary haven, equipped with a large island, custom cabinetry, and top-of-the-line Sub-Zero and Wolf stainless steel appliances.
The primary bedroom is a true retreat, offering a spacious sitting room with a fireplace and access to the covered patio. The expansive suite continues into the primary bathroom featuring double vanities, a tub, and a walk-in shower. Completing this serene space is a generous walk-in closet with ample storage.
As you enter the backyard, you'll be greeted by an expansive oversized patio with a charming beehive-style fireplace. The patio overlooks a serene pool with a captivating water feature and is surrounded by lush, mature landscaping, offering complete privacy. Enjoy breathtaking views of Camelback Mountain from this tranquil oasis, making this estate a true desert gem.
Home Details
Home Type
- Single Family
Est. Annual Taxes
- $6,880
Year Built
- Built in 1977
Lot Details
- 0.99 Acre Lot
- Desert faces the front and back of the property
- Block Wall Fence
- Front and Back Yard Sprinklers
- Sprinklers on Timer
- Private Yard
Parking
- 3 Car Garage
Home Design
- Santa Fe Architecture
- Foam Roof
- Block Exterior
- Stucco
Interior Spaces
- 4,238 Sq Ft Home
- 1-Story Property
- Wet Bar
- Ceiling height of 9 feet or more
- Ceiling Fan
- Two Way Fireplace
- Gas Fireplace
- Family Room with Fireplace
- 3 Fireplaces
- Living Room with Fireplace
- Mountain Views
- Security System Owned
Kitchen
- Eat-In Kitchen
- Breakfast Bar
- Built-In Microwave
- Kitchen Island
- Granite Countertops
Flooring
- Carpet
- Stone
Bedrooms and Bathrooms
- 4 Bedrooms
- Fireplace in Primary Bedroom
- Primary Bathroom is a Full Bathroom
- 4 Bathrooms
- Dual Vanity Sinks in Primary Bathroom
- Bidet
- Bathtub With Separate Shower Stall
Outdoor Features
- Heated Pool
- Outdoor Fireplace
- Built-In Barbecue
Schools
- Hopi Elementary School
- Ingleside Middle School
- Arcadia High School
Utilities
- Cooling Available
- Zoned Heating
- Heating System Uses Natural Gas
- High Speed Internet
- Cable TV Available
Community Details
- No Home Owners Association
- Association fees include no fees
- Camelhead Estates Unit 2 Subdivision
Listing and Financial Details
- Tax Lot 15
- Assessor Parcel Number 169-20-071
Map
Home Values in the Area
Average Home Value in this Area
Property History
| Date | Event | Price | Change | Sq Ft Price |
|---|---|---|---|---|
| 10/21/2024 10/21/24 | Sold | $3,100,000 | -11.3% | $731 / Sq Ft |
| 08/26/2024 08/26/24 | Pending | -- | -- | -- |
| 08/14/2024 08/14/24 | Price Changed | $3,495,000 | -9.2% | $825 / Sq Ft |
| 07/08/2024 07/08/24 | For Sale | $3,850,000 | -- | $908 / Sq Ft |
Tax History
| Year | Tax Paid | Tax Assessment Tax Assessment Total Assessment is a certain percentage of the fair market value that is determined by local assessors to be the total taxable value of land and additions on the property. | Land | Improvement |
|---|---|---|---|---|
| 2025 | $6,985 | $129,026 | -- | -- |
| 2024 | $6,880 | $122,882 | -- | -- |
| 2023 | $6,880 | $153,350 | $30,670 | $122,680 |
| 2022 | $6,576 | $112,580 | $22,510 | $90,070 |
| 2021 | $7,028 | $106,150 | $21,230 | $84,920 |
| 2020 | $7,026 | $105,200 | $21,040 | $84,160 |
| 2019 | $6,762 | $96,870 | $19,370 | $77,500 |
| 2018 | $7,162 | $103,420 | $20,680 | $82,740 |
| 2017 | $6,857 | $99,930 | $19,980 | $79,950 |
| 2016 | $6,701 | $101,110 | $20,220 | $80,890 |
| 2015 | $6,327 | $101,110 | $20,220 | $80,890 |
Mortgage History
| Date | Status | Loan Amount | Loan Type |
|---|---|---|---|
| Previous Owner | $2,480,000 | New Conventional |
Deed History
| Date | Type | Sale Price | Title Company |
|---|---|---|---|
| Interfamily Deed Transfer | -- | None Available | |
| Warranty Deed | $3,100,000 | Wfg National Title Insurance C |
Similar Homes in the area
Source: Arizona Regional Multiple Listing Service (ARMLS)
MLS Number: 6724753
APN: 169-20-071
- 4701 E Arroyo Verde Dr Unit 3
- 6324 N 48th Place
- 4712 E Palo Verde Dr
- 4622 E Palo Verde Dr Unit 2
- 4900 E Arroyo Verde Dr
- 5960 N Echo Canyon Dr
- 5970 N Echo Canyon Dr
- 5804 N Echo Canyon Ln
- 5935 N Echo Canyon Ln
- 6633 E Valley Vista Ln Unit 3
- 4975 E McDonald Dr
- 5724 N Echo Canyon Dr
- 4949 E Lincoln Dr Unit 32
- 4949 E Lincoln Dr Unit 34
- 4949 E Lincoln Dr Unit 10
- 5910 N 45th St
- 4601 E Solano Dr Unit 2
- 5655 N Camelback Canyon Dr
- 5761 N Echo Canyon Cir
- 4726 E Sierra Vista Dr
