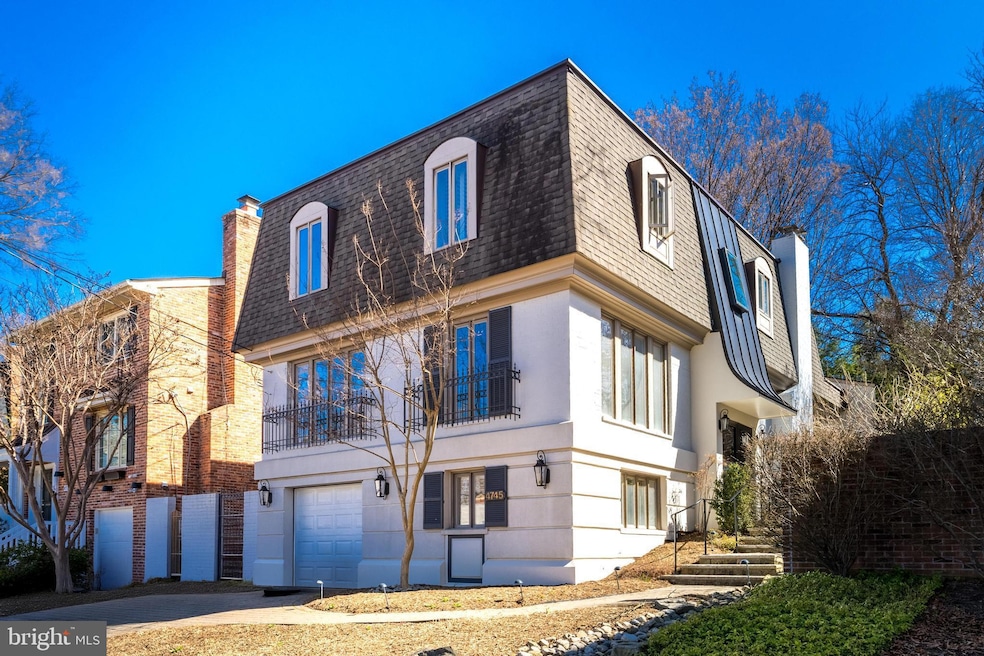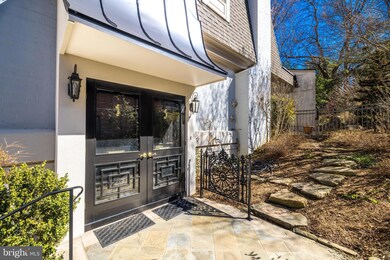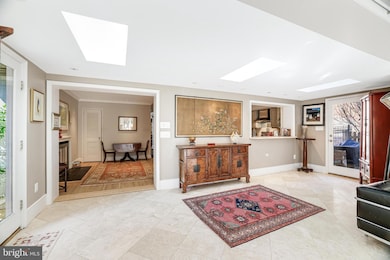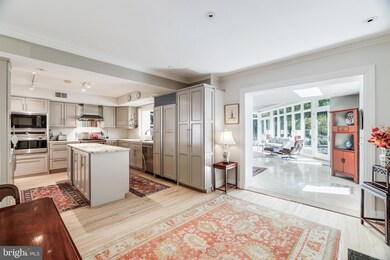
4745 Little Falls Rd Arlington, VA 22207
Rock Spring NeighborhoodEstimated payment $9,433/month
Highlights
- Colonial Architecture
- 4 Fireplaces
- 1 Car Attached Garage
- Jamestown Elementary School Rated A
- No HOA
- Central Heating and Cooling System
About This Home
Walk to All 3 Schools: Jamestown ES, Williamsburg MS and Yorktown HS. Discover the perfect blend of classic charm and modern elegance at 4745 Little Falls Road. This beautifully expanded 4-bedroom, 3.5-bathroom home in the heart of North Arlington offers three levels of thoughtfully designed living space, including a breathtaking contemporary rear addition with soaring ceilings and abundant natural light.
Step inside to find spacious living areas, a modern open-concept kitchen, and elegant finishes throughout. Designed for both comfort and style, this home features four fireplaces, adding warmth and character to key living spaces. Enjoy gas fireplaces in the dining room and kitchen, ideal for intimate gatherings, while wood-burning fireplaces in the family room and lower-level office/recreation room create cozy retreats.
Upstairs, the primary suite offers a spa-like bathroom retreat with double vanity and steam shower, while two additional bedrooms and a second full bathroom provide flexibility for family, guests, or a home office. The fully finished lower level includes a custom office retreat, guest suite, and ample storage along with the third full bathroom. Outside, the meticulously designed yard boasts award-winning, low-maintenance landscaping by a renowned landscape architect, enhancing both beauty and ease of upkeep. The one-car garage and striking curb appeal complete this exceptional outdoor space.
Located in a highly sought-after North Arlington neighborhood, this home is just minutes from Jamestown Elementary, Williamsburg Middle, and Yorktown High School, as well as parks, dining, and major commuter routes. With easy access to both National and Dulles airports, travel is effortless.
Don’t miss this rare opportunity to own an exceptional home in an unbeatable location!
Home Details
Home Type
- Single Family
Est. Annual Taxes
- $12,792
Year Built
- Built in 1965 | Remodeled in 2015
Lot Details
- 7,500 Sq Ft Lot
- Property is zoned R-10
Parking
- 1 Car Attached Garage
- 1 Driveway Space
- Basement Garage
- Front Facing Garage
- Garage Door Opener
- Off-Site Parking
Home Design
- Colonial Architecture
- Block Foundation
Interior Spaces
- Property has 3 Levels
- 4 Fireplaces
Bedrooms and Bathrooms
Finished Basement
- Garage Access
- Natural lighting in basement
Schools
- Jamestown Elementary School
- Williamsburg Middle School
- Yorktown High School
Utilities
- Central Heating and Cooling System
- Natural Gas Water Heater
Community Details
- No Home Owners Association
- Country Club Manor Subdivision
Listing and Financial Details
- Tax Lot 63
- Assessor Parcel Number 03-041-038
Map
Home Values in the Area
Average Home Value in this Area
Tax History
| Year | Tax Paid | Tax Assessment Tax Assessment Total Assessment is a certain percentage of the fair market value that is determined by local assessors to be the total taxable value of land and additions on the property. | Land | Improvement |
|---|---|---|---|---|
| 2024 | $12,792 | $1,238,300 | $868,300 | $370,000 |
| 2023 | $11,949 | $1,160,100 | $818,300 | $341,800 |
| 2022 | $11,591 | $1,125,300 | $763,300 | $362,000 |
| 2021 | $11,193 | $1,086,700 | $731,900 | $354,800 |
| 2020 | $10,553 | $1,028,600 | $656,900 | $371,700 |
| 2019 | $10,400 | $1,013,600 | $641,900 | $371,700 |
| 2018 | $10,042 | $998,200 | $630,500 | $367,700 |
| 2017 | $9,554 | $949,700 | $582,000 | $367,700 |
| 2016 | $9,219 | $930,300 | $562,600 | $367,700 |
| 2015 | $9,206 | $924,300 | $552,900 | $371,400 |
| 2014 | $8,820 | $885,500 | $514,100 | $371,400 |
Property History
| Date | Event | Price | Change | Sq Ft Price |
|---|---|---|---|---|
| 03/19/2025 03/19/25 | Price Changed | $1,499,000 | -4.5% | $400 / Sq Ft |
| 03/11/2025 03/11/25 | For Sale | $1,569,000 | -- | $419 / Sq Ft |
Deed History
| Date | Type | Sale Price | Title Company |
|---|---|---|---|
| Deed | $1,028,600 | None Listed On Document | |
| Interfamily Deed Transfer | -- | None Available |
Similar Homes in Arlington, VA
Source: Bright MLS
MLS Number: VAAR2054386
APN: 03-041-038
- 4929 34th Rd N
- 4845 Little Falls Rd
- 4777 33rd St N
- 4871 Old Dominion Dr
- 4955 Old Dominion Dr
- 3612 N Glebe Rd
- 3102 N Dinwiddie St
- 3206 N Glebe Rd
- 4911 37th St N
- 4608 37th St N
- 4614 33rd St N
- 4653 34th St N
- 3815 N Abingdon St
- 4622 N Dittmar Rd
- 3415 N Edison St
- 3532 N Valley St
- 3722 N Wakefield St
- 4755 40th St N
- 1742 Atoga Ave
- 3946 N Dumbarton St






