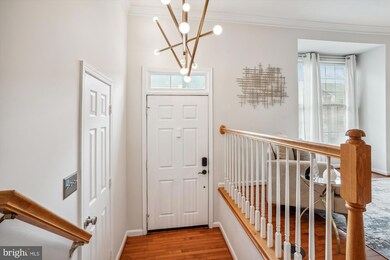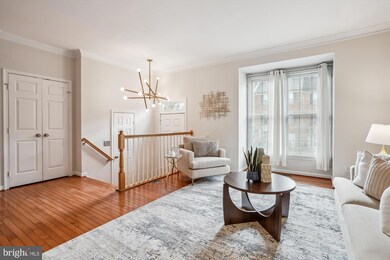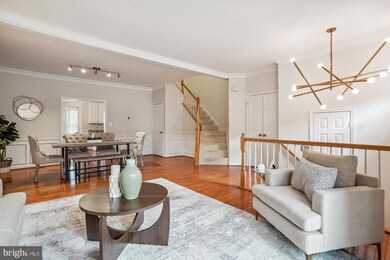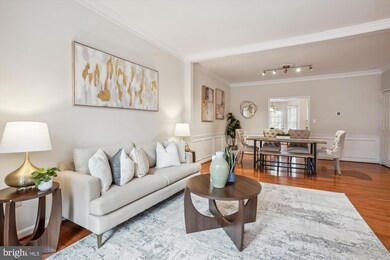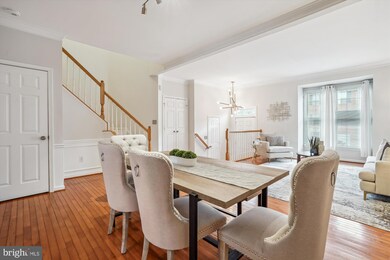
47455 Sharpskin Island Square Sterling, VA 20165
Highlights
- Fitness Center
- View of Trees or Woods
- Wood Flooring
- Lowes Island Elementary School Rated A
- Traditional Architecture
- Community Pool
About This Home
As of March 2025BACKS TO WOODED COMMON AREA: Charming Upscale Garage Townhome in Sought-After Lowes Island/Cascades Neighborhood. Nestled on a picturesque street, this beautifully maintained three-level townhome boasts a premium lot backing to a serene wooded common area. Every inch of this home reflects pride of ownership, offering an inviting and stylish living experience. The main level features a welcoming foyer that leads up to an expansive open floor plan with gleaming hardwood floors. The bright and airy living and dining area includes a charming bay window and a conveniently located powder room. The updated kitchen is a chef’s dream, featuring stainless steel appliances, granite countertops, and ample cabinet space. Adjacent to the kitchen, the sunlit breakfast room opens to a spacious deck with stairs leading to the fenced backyard, providing a peaceful retreat for morning coffee or outdoor dining. The upper level offers a bright and inviting owner’s suite complete with a walk-in closet, ceiling fan, and an en-suite bath featuring a soaking tub, separate shower, double vanity, and updated light fixtures. Two additional bedrooms with closet organizers share a beautifully renovated hall bath with an upgraded shower. The lower level boasts a walk-out recreation room with a wood-burning fireplace (sold as-is, never used by the owner), a powder room, laundry room, and utility room. This level also provides direct access to the garage, which features built-in shelving for storage and an additional utility room equipped with a utility sink and extra space for garden tools or storage. Recent Updates: updated light fixtures throughout house, large smart-enabled Washer/Dryer with pedestals, smart myQ garage door opener for secure Amazon delivery, keypad locks for convenience and ring devices for security, back exterior power washed and gutters cleaned 2025, landscape backyard 2024, all bathrooms painted and fixtures updated in 2020, new kitchen appliances 2020, new roof 2019, upstairs carpet replaced 2019, house just deep cleaned before showings.
Townhouse Details
Home Type
- Townhome
Est. Annual Taxes
- $4,884
Year Built
- Built in 1994
Lot Details
- 1,742 Sq Ft Lot
- Wood Fence
HOA Fees
- $86 Monthly HOA Fees
Parking
- 1 Car Attached Garage
- Parking Storage or Cabinetry
- Front Facing Garage
- Garage Door Opener
Home Design
- Traditional Architecture
- Architectural Shingle Roof
- Vinyl Siding
- Concrete Perimeter Foundation
- Masonry
Interior Spaces
- 2,164 Sq Ft Home
- Property has 3 Levels
- Ceiling height of 9 feet or more
- Ceiling Fan
- Wood Burning Fireplace
- Window Treatments
- Views of Woods
Kitchen
- Electric Oven or Range
- Built-In Microwave
- Dishwasher
- Disposal
Flooring
- Wood
- Carpet
- Ceramic Tile
Bedrooms and Bathrooms
- 3 Bedrooms
- Walk-In Closet
Laundry
- Laundry on lower level
- Dryer
- Washer
Schools
- Lowes Island Elementary School
- Seneca Ridge Middle School
- Dominion High School
Utilities
- Central Heating and Cooling System
- Natural Gas Water Heater
Listing and Financial Details
- Tax Lot 3
- Assessor Parcel Number 007489613000
Community Details
Overview
- Association fees include common area maintenance, pool(s), trash
- Cascades Lowes Island Subdivision, Chatham Floorplan
Amenities
- Community Center
Recreation
- Tennis Courts
- Community Playground
- Fitness Center
- Community Pool
- Jogging Path
Map
Home Values in the Area
Average Home Value in this Area
Property History
| Date | Event | Price | Change | Sq Ft Price |
|---|---|---|---|---|
| 03/07/2025 03/07/25 | Sold | $675,000 | +3.8% | $312 / Sq Ft |
| 02/21/2025 02/21/25 | For Sale | $650,000 | +32.7% | $300 / Sq Ft |
| 08/28/2020 08/28/20 | Sold | $490,000 | 0.0% | $230 / Sq Ft |
| 08/09/2020 08/09/20 | Pending | -- | -- | -- |
| 08/08/2020 08/08/20 | For Sale | $489,900 | -- | $230 / Sq Ft |
Tax History
| Year | Tax Paid | Tax Assessment Tax Assessment Total Assessment is a certain percentage of the fair market value that is determined by local assessors to be the total taxable value of land and additions on the property. | Land | Improvement |
|---|---|---|---|---|
| 2024 | $4,884 | $564,630 | $175,000 | $389,630 |
| 2023 | $4,705 | $537,740 | $175,000 | $362,740 |
| 2022 | $4,539 | $510,030 | $150,000 | $360,030 |
| 2021 | $4,436 | $452,630 | $130,000 | $322,630 |
| 2020 | $4,339 | $419,210 | $125,000 | $294,210 |
| 2019 | $4,229 | $404,660 | $125,000 | $279,660 |
| 2018 | $4,212 | $388,210 | $125,000 | $263,210 |
| 2017 | $4,184 | $371,880 | $125,000 | $246,880 |
| 2016 | $4,245 | $370,700 | $0 | $0 |
| 2015 | $4,267 | $250,940 | $0 | $250,940 |
| 2014 | $4,313 | $248,430 | $0 | $248,430 |
Mortgage History
| Date | Status | Loan Amount | Loan Type |
|---|---|---|---|
| Open | $540,000 | New Conventional | |
| Previous Owner | $50,750 | Credit Line Revolving | |
| Previous Owner | $392,000 | New Conventional | |
| Previous Owner | $386,000 | New Conventional | |
| Previous Owner | $384,000 | New Conventional | |
| Previous Owner | $183,650 | No Value Available |
Deed History
| Date | Type | Sale Price | Title Company |
|---|---|---|---|
| Deed | $675,000 | First American Title | |
| Interfamily Deed Transfer | -- | None Available | |
| Warranty Deed | $490,000 | Rgs Title | |
| Warranty Deed | $480,000 | -- | |
| Deed | $178,785 | -- |
Similar Homes in Sterling, VA
Source: Bright MLS
MLS Number: VALO2088136
APN: 007-48-9613
- 47616 Watkins Island Square
- 11819 Brockman Ln
- 500 Seneca Green Way
- 20751 Royal Palace Square Unit 210
- 20751 Royal Palace Square Unit 104
- 20907 Chippoaks Forest Cir
- 47712 League Ct
- 47382 Sterdley Falls Terrace
- 47702 Bowline Terrace
- 326 Canterwood Ln
- 47434 Place
- 20656 Sound Terrace
- 47348 Blackwater Falls Terrace
- 47635 Weatherburn Terrace Unit 57
- 322 Canterwood Ln
- 20705 Waterfall Branch Terrace
- 21163 Millwood Square
- 47424 River Crest St
- 20496 Tappahannock Place
- 47404 River Crest St

