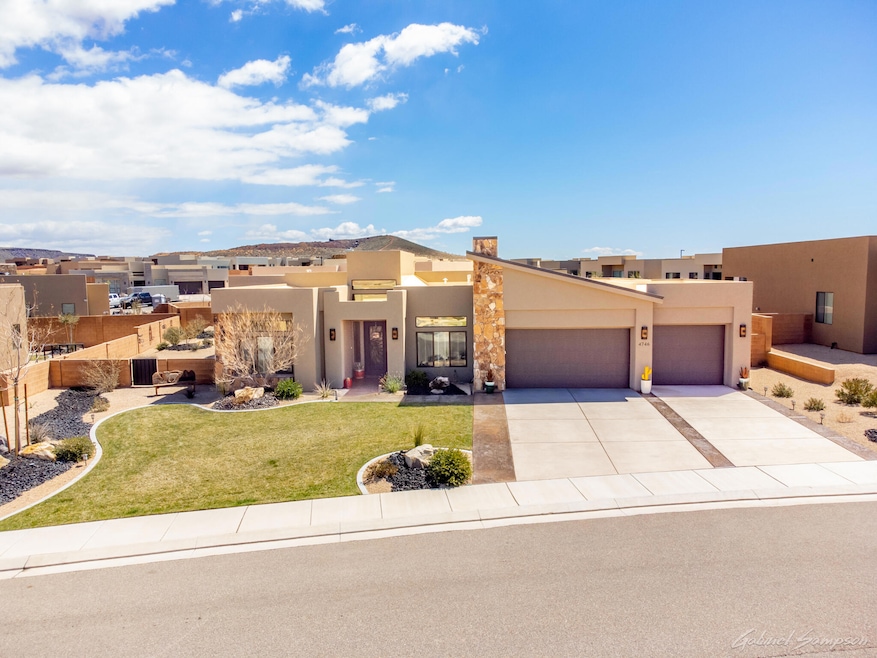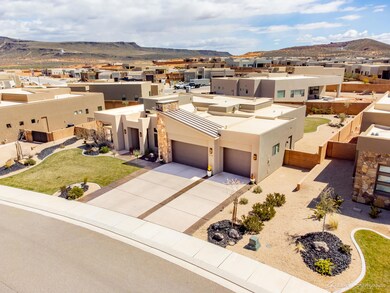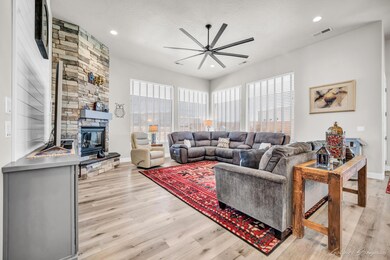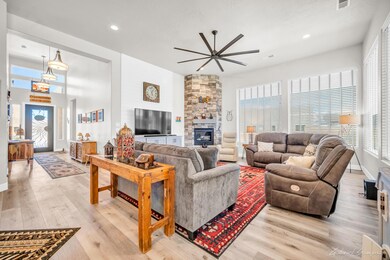
4746 Movie Rock Dr St. George, UT 84770
The Ledges of Saint George NeighborhoodHighlights
- Private Pool
- Covered patio or porch
- Oversized Parking
- Mountain View
- Attached Garage
- Double Pane Windows
About This Home
As of December 2024This custom home features 4 bedroom, 2.5 baths, custom master suite with white garden tub, separate walk in tiled shower, custom tile flooring throughout the home with no carpeting in any of the rooms, custom gas log fireplace in the huge great room, 15' high ceiling in entry and 12'ft ceilings in Grand family room and 10' ft throughout the remainder of the home. Home also features custom lighting and fixtures throughout, granite counter tops, all stainless GE, LG kitchen appliances, Maytag washer and dryer that all remain with the home, 3 stall garage, water softener, upgraded maple cabinets, 8 ft doors throughout, custom built ins in the great room, custom outdoor landscaping with custom curb edging and to top it off the HOA covers all of the landscaping, front and back, which includes aeration, fertilizing and spraying. It is also one of the largest lots in the community. The outdoors also features a 6 person hot tub under the covered extended patio. Some of the additional features just added are double gates on left side of home, patio awning with pavers and paver walkway, new xeriscaped backyard, custom motorized blinds with tint and two solar tubes. This home is pristine and ready for its new owner to move right in and enjoy. Square footage figures are provided as a courtesy estimate only and were obtained from county records. Buyer is advised to obtain an independent measurement. Schedule your own private showing today
Home Details
Home Type
- Single Family
Est. Annual Taxes
- $2,963
Year Built
- Built in 2021
Lot Details
- 0.33 Acre Lot
- Property is Fully Fenced
- Landscaped
- Sprinkler System
HOA Fees
- $117 Monthly HOA Fees
Parking
- Attached Garage
- Oversized Parking
- Extra Deep Garage
- Garage Door Opener
Home Design
- Slab Foundation
- Tile Roof
- Stucco Exterior
- Stone Exterior Construction
Interior Spaces
- 2,530 Sq Ft Home
- 1-Story Property
- Ceiling Fan
- Self Contained Fireplace Unit Or Insert
- Gas Fireplace
- Double Pane Windows
- Mountain Views
Kitchen
- Built-In Range
- Range Hood
- Microwave
- Dishwasher
- Disposal
Bedrooms and Bathrooms
- 4 Bedrooms
- Walk-In Closet
- 3 Bathrooms
- Bathtub With Separate Shower Stall
- Garden Bath
Laundry
- Dryer
- Washer
Pool
- Private Pool
- Spa
Outdoor Features
- Covered patio or porch
- Exterior Lighting
Schools
- Diamond Valley Elementary School
- Dixie Middle School
- Dixie High School
Utilities
- Central Air
- Heating System Uses Natural Gas
- Water Softener is Owned
Community Details
- Fish Rock Subdivision
Listing and Financial Details
- Assessor Parcel Number SG-FISH-1-13
Map
Home Values in the Area
Average Home Value in this Area
Property History
| Date | Event | Price | Change | Sq Ft Price |
|---|---|---|---|---|
| 12/10/2024 12/10/24 | Sold | -- | -- | -- |
| 11/07/2024 11/07/24 | Pending | -- | -- | -- |
| 10/24/2024 10/24/24 | Price Changed | $760,000 | -3.6% | $300 / Sq Ft |
| 10/05/2024 10/05/24 | For Sale | $788,000 | -- | $311 / Sq Ft |
Tax History
| Year | Tax Paid | Tax Assessment Tax Assessment Total Assessment is a certain percentage of the fair market value that is determined by local assessors to be the total taxable value of land and additions on the property. | Land | Improvement |
|---|---|---|---|---|
| 2021 | $1,731 | $416,600 | $126,500 | $290,100 |
| 2020 | $1,064 | $115,500 | $115,500 | $0 |
| 2019 | $0 | $0 | $0 | $0 |
Mortgage History
| Date | Status | Loan Amount | Loan Type |
|---|---|---|---|
| Previous Owner | $750,000 | Purchase Money Mortgage | |
| Previous Owner | $1,246,000 | Commercial |
Deed History
| Date | Type | Sale Price | Title Company |
|---|---|---|---|
| Warranty Deed | -- | None Listed On Document | |
| Warranty Deed | -- | None Listed On Document | |
| Warranty Deed | -- | None Available | |
| Special Warranty Deed | -- | Southern Utah Title Co |
Similar Homes in the area
Source: Washington County Board of REALTORS®
MLS Number: 24-255188
APN: SG-FISH-1-13
- 4732 Fish Rock Cir
- 1534 W Fish Rock Rd
- 4779 N Cottontail Dr
- 1469 Firepit Knoll Dr
- 4749 N Cottontail Dr
- 1559 Firepit Knoll Dr
- 4862 Sand Cove Cir
- 4865 N Sand Cove Cir
- 4782 N Limber Pine Dr Unit 4782
- 4782 N Limber Pine Dr
- 1461 Canyon Tree Dr
- 1410 W Fish Rock Rd
- 1336 Firepit Knoll Dr
- 1526 Canyon Tree Dr
- 1289 Pocket Mesa Dr
- 0 Canyon Tree Dr
- Lot 102 Canyon Tree Dr
- Lot 101 Canyon Tree Dr
- 1676 Escapes Dr
- 1671 W Caledonia Dunes Dr






