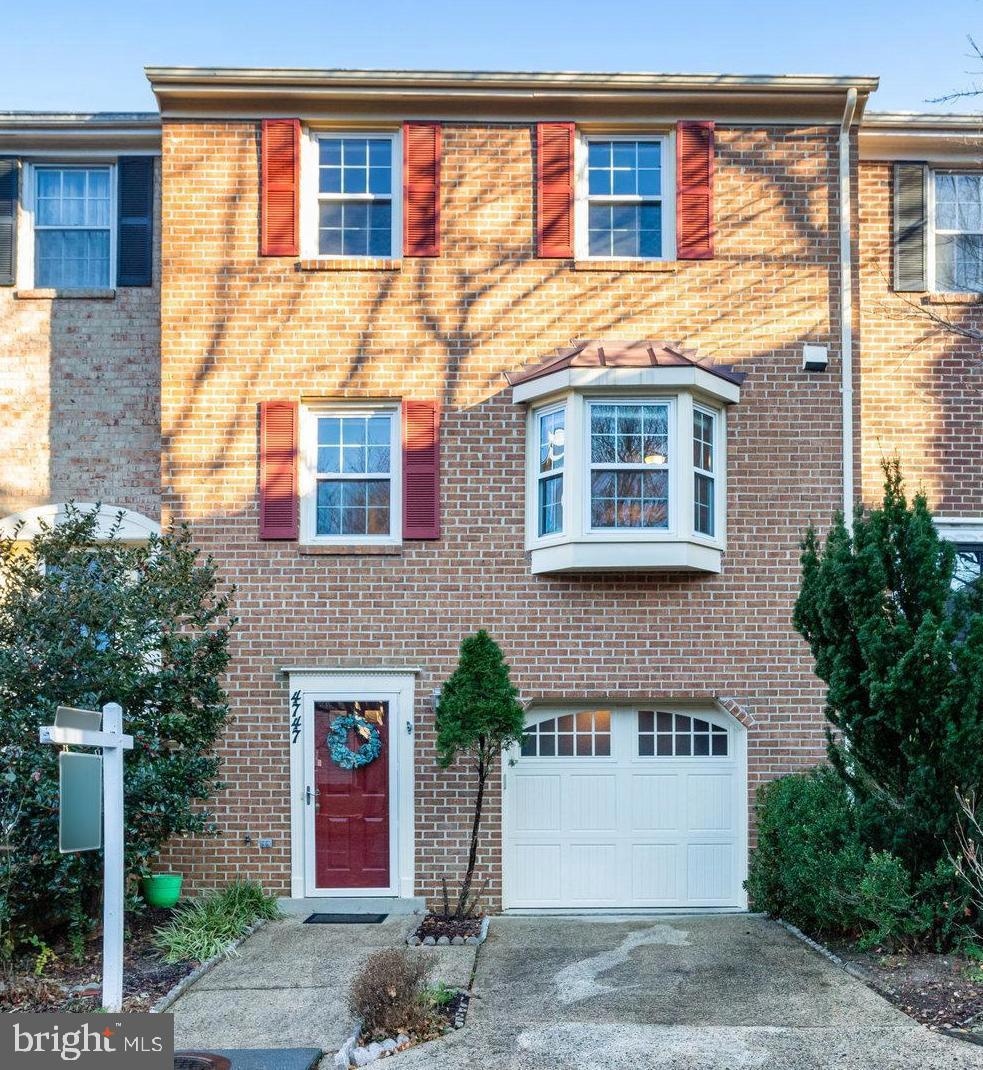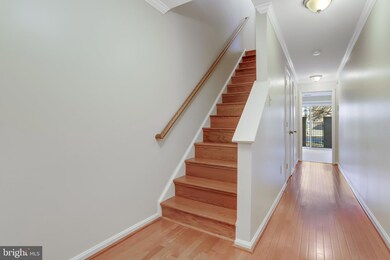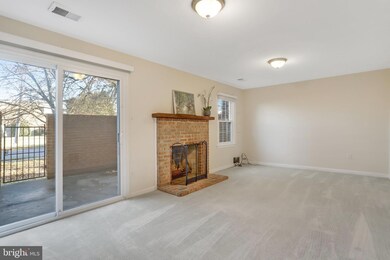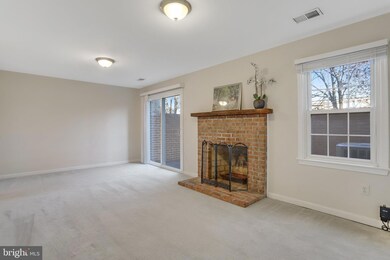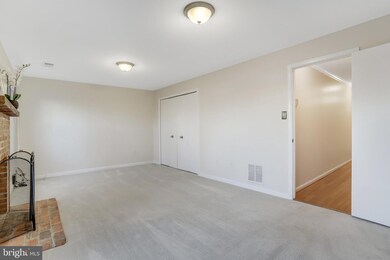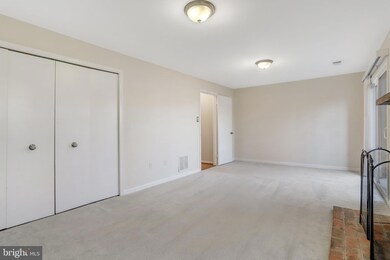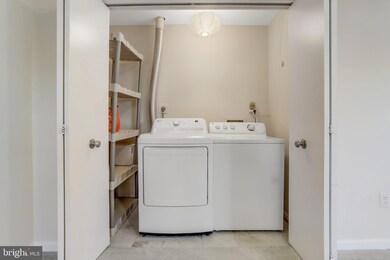
4747 Irvin Square Alexandria, VA 22312
Highlights
- Colonial Architecture
- Formal Dining Room
- Eat-In Kitchen
- Wood Flooring
- 1 Car Attached Garage
- Bay Window
About This Home
As of January 2025Wonderful all brick 3 Bedroom Garage Townhouse in a great close-in location! Gleaming wood floors! Freshly painted! Main Level includes a spacious Kitchen with granite counters, stainless appliances & backsplash, Living Room, Dining Room and Powder Room. Three nice sized Bedrooms with two Full Bathrooms on the Upper Level. Lower level offers a Family Room that opens to inviting brick fenced back Patio, wood burning fireplace, Powder Room, Laundry and Garage. High efficiency Trane HVAC was just replaced, new dryer, replaced windows, and beautiful updated garage door! Such a great community of just 20 homes that includes 2 courtyard common spaces! Ease of parking in garage, driveway, assigned space (#4747) plus lots of visitor parking! Walk to Pinecrest Golf Course, Green Spring Gardens, shopping, Thomas Jefferson HS, and a path to Weyanoke ES. Right across the street to easy commuter buses to the Pentagon, etc. You will just love this home!!
Last Agent to Sell the Property
Stone Properties VA, LLC License #0225201737
Last Buyer's Agent
Albert Pasquali
Redfin Corporation License #0225081590

Townhouse Details
Home Type
- Townhome
Est. Annual Taxes
- $6,803
Year Built
- Built in 1984
Lot Details
- 1,514 Sq Ft Lot
- Privacy Fence
- Back Yard Fenced
- Property is in excellent condition
HOA Fees
- $105 Monthly HOA Fees
Parking
- 1 Car Attached Garage
- 1 Open Parking Space
- 1 Driveway Space
- Front Facing Garage
- Garage Door Opener
- Parking Lot
- 1 Assigned Parking Space
Home Design
- Colonial Architecture
- Brick Exterior Construction
- Brick Foundation
Interior Spaces
- Property has 3 Levels
- Wood Burning Fireplace
- Double Pane Windows
- Bay Window
- Sliding Doors
- Family Room
- Living Room
- Formal Dining Room
Kitchen
- Eat-In Kitchen
- Stove
- Microwave
- Dishwasher
- Disposal
Flooring
- Wood
- Carpet
Bedrooms and Bathrooms
- 3 Bedrooms
- En-Suite Primary Bedroom
- En-Suite Bathroom
Laundry
- Laundry Room
- Dryer
- Washer
Finished Basement
- Walk-Out Basement
- Garage Access
- Front and Rear Basement Entry
- Basement Windows
Outdoor Features
- Patio
Schools
- Weyanoke Elementary School
- Holmes Middle School
- Annandale High School
Utilities
- Central Air
- Air Source Heat Pump
- Electric Water Heater
- Cable TV Available
Listing and Financial Details
- Tax Lot 14
- Assessor Parcel Number 0721 23 0014
Community Details
Overview
- Association fees include trash, snow removal
- Braddock Place HOA
- Braddock Place Community
- Braddock Place Subdivision
Amenities
- Common Area
Map
Home Values in the Area
Average Home Value in this Area
Property History
| Date | Event | Price | Change | Sq Ft Price |
|---|---|---|---|---|
| 01/10/2025 01/10/25 | Sold | $665,000 | +2.6% | $303 / Sq Ft |
| 12/15/2024 12/15/24 | Pending | -- | -- | -- |
| 12/12/2024 12/12/24 | For Sale | $648,000 | +40.0% | $295 / Sq Ft |
| 04/29/2015 04/29/15 | Sold | $463,000 | -2.5% | $231 / Sq Ft |
| 04/03/2015 04/03/15 | Pending | -- | -- | -- |
| 03/20/2015 03/20/15 | Price Changed | $475,000 | -1.0% | $237 / Sq Ft |
| 02/17/2015 02/17/15 | Price Changed | $480,000 | -4.0% | $240 / Sq Ft |
| 02/06/2015 02/06/15 | For Sale | $499,900 | +1.0% | $249 / Sq Ft |
| 02/05/2015 02/05/15 | Price Changed | $495,000 | -- | $247 / Sq Ft |
Tax History
| Year | Tax Paid | Tax Assessment Tax Assessment Total Assessment is a certain percentage of the fair market value that is determined by local assessors to be the total taxable value of land and additions on the property. | Land | Improvement |
|---|---|---|---|---|
| 2024 | $6,804 | $587,280 | $150,000 | $437,280 |
| 2023 | $6,579 | $582,950 | $150,000 | $432,950 |
| 2022 | $6,475 | $566,230 | $140,000 | $426,230 |
| 2021 | $6,143 | $523,490 | $130,000 | $393,490 |
| 2020 | $6,640 | $499,230 | $130,000 | $369,230 |
| 2019 | $2,998 | $458,090 | $120,000 | $338,090 |
| 2018 | $5,648 | $424,680 | $114,000 | $310,680 |
| 2017 | $2,166 | $424,680 | $114,000 | $310,680 |
| 2016 | $2,683 | $424,680 | $114,000 | $310,680 |
| 2015 | $4,342 | $389,070 | $110,000 | $279,070 |
| 2014 | $4,332 | $389,070 | $110,000 | $279,070 |
Mortgage History
| Date | Status | Loan Amount | Loan Type |
|---|---|---|---|
| Open | $308,750 | New Conventional | |
| Closed | $370,400 | New Conventional |
Deed History
| Date | Type | Sale Price | Title Company |
|---|---|---|---|
| Warranty Deed | $463,000 | -- |
Similar Homes in Alexandria, VA
Source: Bright MLS
MLS Number: VAFX2213810
APN: 0721-23-0014
- 4723 Minor Cir
- 6531 Tartan Vista Dr
- 4834 Virginia St
- 6615 Locust Way
- 4609 Willow Run Dr
- 6640 Cardinal Ln
- 4838 Randolph Dr
- 4508 Sawgrass Ct
- 4503 Sawgrass Ct
- 4812 Randolph Dr
- 6450 Second St
- 6455 Little River Turnpike
- 6457 Little River Turnpike
- 4555 Interlachen Ct Unit H
- 6604 Reserves Hill Ct
- 6532 Spring Valley Dr
- 6446 8th St
- 4505 Park Rd
- 4653 Brentleigh Ct
- 4645 Brentleigh Ct
