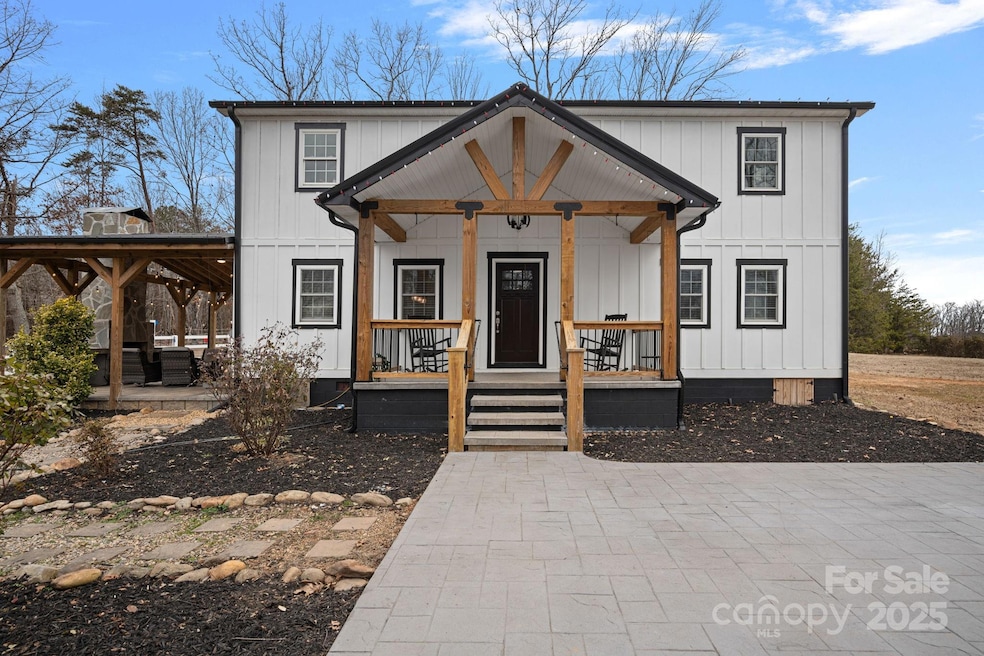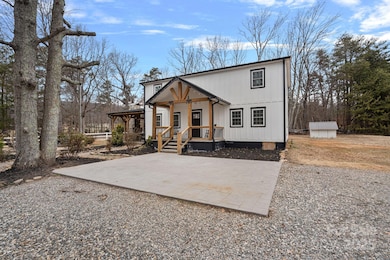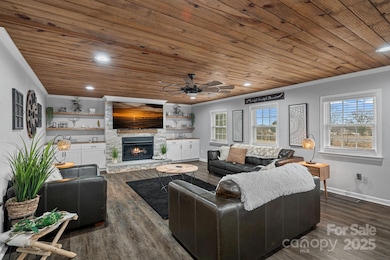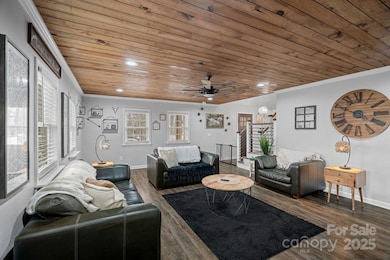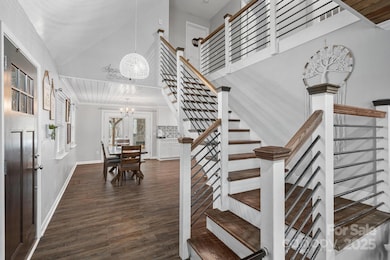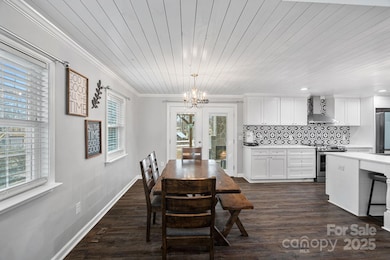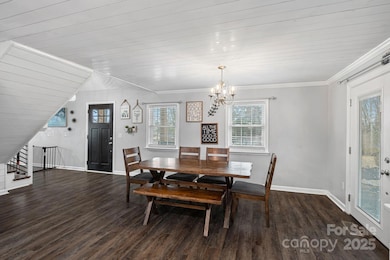
4747 Kenneths Dr Maiden, NC 28650
Estimated payment $2,903/month
Highlights
- Covered patio or porch
- Circular Driveway
- Cul-De-Sac
- Maiden Middle School Rated A-
- Separate Outdoor Workshop
- Laundry Room
About This Home
Three bedroom, two-bathroom residence sits on over an acre of land, offering a generous outdoor space. Enjoy the covered patio with a stone fireplace and a cozy sitting area, as well as multiple patios equipped with firepits. The interior displays a modern, open-concept design with premium finishes throughout. The kitchen is equipped with an island, sleek quartz countertops, a barn sink, and a stainless hood vent.The spacious living room features built-in bookcases and a stone fireplace. Additionally, there are separate living quarters ideal for guests. The extensive renovations completed in 2022 included: Fresh paint throughout the entire home, new base and crown molding, new staircase and railing, new windows and doors, Two fully renovated bathrooms with new toilets, showers, sinks, light fixtures, Bluetooth radio exhaust fans and the Fully renovated kitchen with new cabinets, quartz countertops, a barn sink, island, and stainless hood vent.
Home Details
Home Type
- Single Family
Est. Annual Taxes
- $1,351
Year Built
- Built in 1979
Lot Details
- Lot Dimensions are 166x314x181x166x78
- Cul-De-Sac
- Back Yard Fenced
- Property is zoned R-40
Parking
- Circular Driveway
Home Design
- Metal Roof
- Hardboard
Interior Spaces
- 2-Story Property
- Ceiling Fan
- Living Room with Fireplace
- Crawl Space
- Microwave
- Laundry Room
Bedrooms and Bathrooms
- 2 Full Bathrooms
Outdoor Features
- Covered patio or porch
- Fire Pit
- Separate Outdoor Workshop
- Shed
Additional Homes
- Separate Entry Quarters
Schools
- Tuttle Elementary School
- Maiden Middle School
- Maiden High School
Utilities
- Central Air
- Heat Pump System
- Propane
- Private Sewer
- Cable TV Available
Listing and Financial Details
- Assessor Parcel Number 3686012517940000
Map
Home Values in the Area
Average Home Value in this Area
Tax History
| Year | Tax Paid | Tax Assessment Tax Assessment Total Assessment is a certain percentage of the fair market value that is determined by local assessors to be the total taxable value of land and additions on the property. | Land | Improvement |
|---|---|---|---|---|
| 2024 | $1,351 | $274,300 | $13,600 | $260,700 |
| 2023 | $1,324 | $74,000 | $13,600 | $60,400 |
| 2022 | $522 | $74,000 | $13,600 | $60,400 |
| 2021 | $522 | $74,000 | $13,600 | $60,400 |
| 2020 | $522 | $74,000 | $13,600 | $60,400 |
| 2019 | $522 | $74,000 | $0 | $0 |
| 2018 | $534 | $77,900 | $14,200 | $63,700 |
| 2017 | $534 | $0 | $0 | $0 |
| 2016 | $534 | $0 | $0 | $0 |
| 2015 | $529 | $77,400 | $13,700 | $63,700 |
| 2014 | $529 | $74,200 | $13,700 | $60,500 |
Property History
| Date | Event | Price | Change | Sq Ft Price |
|---|---|---|---|---|
| 04/25/2025 04/25/25 | Price Changed | $499,900 | -5.7% | $253 / Sq Ft |
| 02/14/2025 02/14/25 | For Sale | $529,900 | -- | $268 / Sq Ft |
Deed History
| Date | Type | Sale Price | Title Company |
|---|---|---|---|
| Special Warranty Deed | -- | None Listed On Document | |
| Warranty Deed | $60,000 | None Available | |
| Warranty Deed | $37,000 | None Available | |
| Deed | -- | -- | |
| Deed | -- | -- | |
| Deed | $1,000 | -- |
Mortgage History
| Date | Status | Loan Amount | Loan Type |
|---|---|---|---|
| Open | $334,607 | New Conventional | |
| Previous Owner | $56,000 | Purchase Money Mortgage | |
| Previous Owner | $40,000 | Unknown |
Similar Homes in Maiden, NC
Source: Canopy MLS (Canopy Realtor® Association)
MLS Number: 4218032
APN: 3686012517940000
- 0 S Nc Hwy 16 Business Hwy
- 6292 Fairfax Ct
- 5907 Oak Branch Cir
- 5913 Oak Branch Cir
- 5926 Oak Branch Cir
- 6265 Fairfax Ct
- 6289 Fairfax Ct
- 6283 Fairfax Ct
- 6277 Fairfax Ct
- 6271 Fairfax Ct
- 5901 Oak Branch Cir
- 4720 Maiden Creek Way
- 5590 S Nc 16 Hwy
- 5485 S Nc 16 Hwy
- 6238 S Nc 16 Business Hwy
- 4793 Appaloosa Ln
- 5938 Oak Branch Cir
- 5944 Oak Branch Cir
- 4175 Barnell Ln
- 4757 Mountain View Ln
