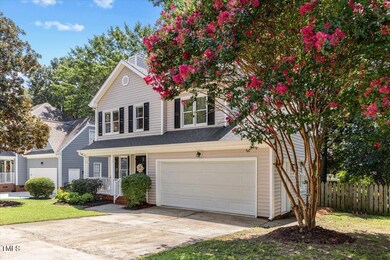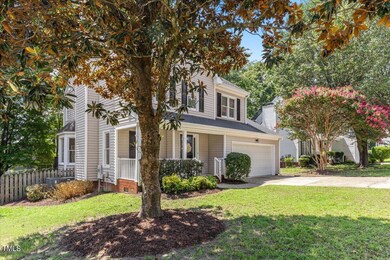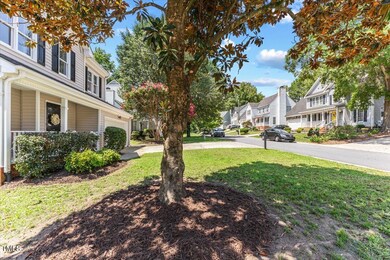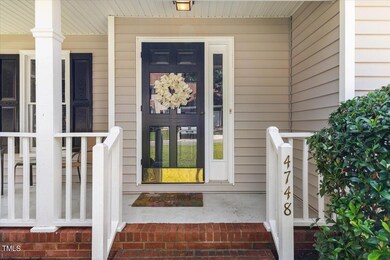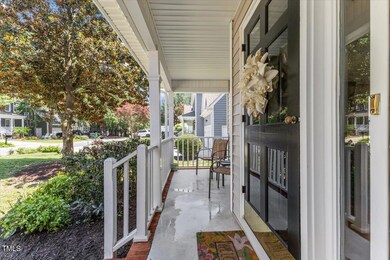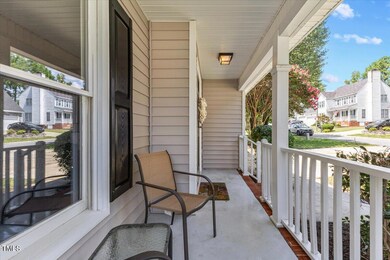
4748 Forest Highland Dr Raleigh, NC 27604
Hedingham NeighborhoodHighlights
- Golf Course Community
- Clubhouse
- Wooded Lot
- Fitness Center
- Deck
- Traditional Architecture
About This Home
As of October 2024Discover the charm of this immaculate home located in the sought-after Hedingham Golf Community. Enjoy access to an array of amenities, including a full athletic center within walking distance, multiple pools, tennis courts, and affordable golf course living. The spacious family room features a cozy gas log fireplace and beautiful hardwood floors that seamlessly frame the room.
A chef's delight with 42'' cabinets, a stylish tile backsplash, granite countertops, and a breakfast nook for casual dining.
Perfect for hosting dinners the elegant dining room adds a touch of sophistication to your gatherings.
Relax on your quiet front porch with your morning coffee or entertain guests on the expansive deck in your private, freshly landscaped backyard.
The large primary suite offers a tranquil retreat with a tub, separate shower, and a walk-in closet.
Don't miss the opportunity to live in a community that combines luxury and convenience! You'll love the close proximity to shopping, restaurants, 440, 540, and Wake Med Hospital
Home Details
Home Type
- Single Family
Est. Annual Taxes
- $2,763
Year Built
- Built in 1994
Lot Details
- 6,534 Sq Ft Lot
- Fenced Yard
- Wood Fence
- Wooded Lot
- Property is zoned R-10
HOA Fees
- $65 Monthly HOA Fees
Parking
- 2 Car Attached Garage
- Private Driveway
- 2 Open Parking Spaces
Home Design
- Traditional Architecture
- Raised Foundation
- Shingle Roof
- Vinyl Siding
Interior Spaces
- 1,681 Sq Ft Home
- 2-Story Property
- Entrance Foyer
- Family Room with Fireplace
- Breakfast Room
- Dining Room
- Pull Down Stairs to Attic
Kitchen
- Electric Range
- Range Hood
- Microwave
- Dishwasher
- Disposal
Flooring
- Wood
- Carpet
- Vinyl
Bedrooms and Bathrooms
- 3 Bedrooms
- Walk-In Closet
- Double Vanity
- Walk-in Shower
Laundry
- Laundry Room
- Laundry on upper level
Outdoor Features
- Deck
- Front Porch
Schools
- Beaverdam Elementary School
- River Bend Middle School
- Knightdale High School
Utilities
- Forced Air Heating and Cooling System
- Heating System Uses Natural Gas
Listing and Financial Details
- Assessor Parcel Number REID#0200341 PIN# 1735201427
Community Details
Overview
- Association fees include ground maintenance
- Hedingham Association, Phone Number (919) 231-9050
- Hedingham Subdivision
Amenities
- Clubhouse
Recreation
- Golf Course Community
- Tennis Courts
- Recreation Facilities
- Fitness Center
- Community Pool
Map
Home Values in the Area
Average Home Value in this Area
Property History
| Date | Event | Price | Change | Sq Ft Price |
|---|---|---|---|---|
| 10/04/2024 10/04/24 | Sold | $350,000 | 0.0% | $208 / Sq Ft |
| 08/18/2024 08/18/24 | Pending | -- | -- | -- |
| 08/15/2024 08/15/24 | For Sale | $350,000 | -- | $208 / Sq Ft |
Tax History
| Year | Tax Paid | Tax Assessment Tax Assessment Total Assessment is a certain percentage of the fair market value that is determined by local assessors to be the total taxable value of land and additions on the property. | Land | Improvement |
|---|---|---|---|---|
| 2024 | $2,763 | $315,877 | $55,000 | $260,877 |
| 2023 | $2,499 | $227,472 | $50,000 | $177,472 |
| 2022 | $2,323 | $227,472 | $50,000 | $177,472 |
| 2021 | $2,233 | $227,472 | $50,000 | $177,472 |
| 2020 | $2,193 | $227,472 | $50,000 | $177,472 |
| 2019 | $2,009 | $171,596 | $42,000 | $129,596 |
| 2018 | $1,895 | $171,596 | $42,000 | $129,596 |
| 2017 | $1,805 | $171,596 | $42,000 | $129,596 |
| 2016 | -- | $171,596 | $42,000 | $129,596 |
| 2015 | $1,882 | $179,800 | $44,000 | $135,800 |
| 2014 | $1,785 | $179,800 | $44,000 | $135,800 |
Mortgage History
| Date | Status | Loan Amount | Loan Type |
|---|---|---|---|
| Open | $170,000 | New Conventional | |
| Previous Owner | $148,000 | No Value Available | |
| Previous Owner | -- | No Value Available | |
| Previous Owner | $176,000 | New Conventional | |
| Previous Owner | $155,219 | FHA | |
| Previous Owner | $21,500 | Credit Line Revolving | |
| Previous Owner | $116,700 | Unknown | |
| Previous Owner | $148,000 | VA |
Deed History
| Date | Type | Sale Price | Title Company |
|---|---|---|---|
| Warranty Deed | $360,000 | None Listed On Document | |
| Deed | -- | -- | |
| Warranty Deed | $176,000 | None Available | |
| Interfamily Deed Transfer | -- | None Available | |
| Warranty Deed | $169,500 | None Available |
Similar Homes in Raleigh, NC
Source: Doorify MLS
MLS Number: 10046999
APN: 1735.17-20-1427-000
- 4828 Forest Highland Dr
- 1928 Jupiter Hills Ct
- 2720 Burgundy Star Dr
- 2004 Summer Shire Way
- 2037 Summer Shire Way
- 1913 Wild Dunes Dr
- 4724 Worchester Place
- 5008 Casland Dr
- 1961 Indianwood Ct
- 5401 Green Feather Ln
- 5004 Royal Troon Dr
- 5033 Knightsbridge Way
- 3208 Marblewood Ct
- 2100 Thornblade Dr
- 4936 Liverpool Ln
- 4617 Atterbury Ct
- 1721 Kingston Heath Way
- 1638 Oakland Hills Way
- 4929 Liverpool Ln
- 2041 Metacomet Way

