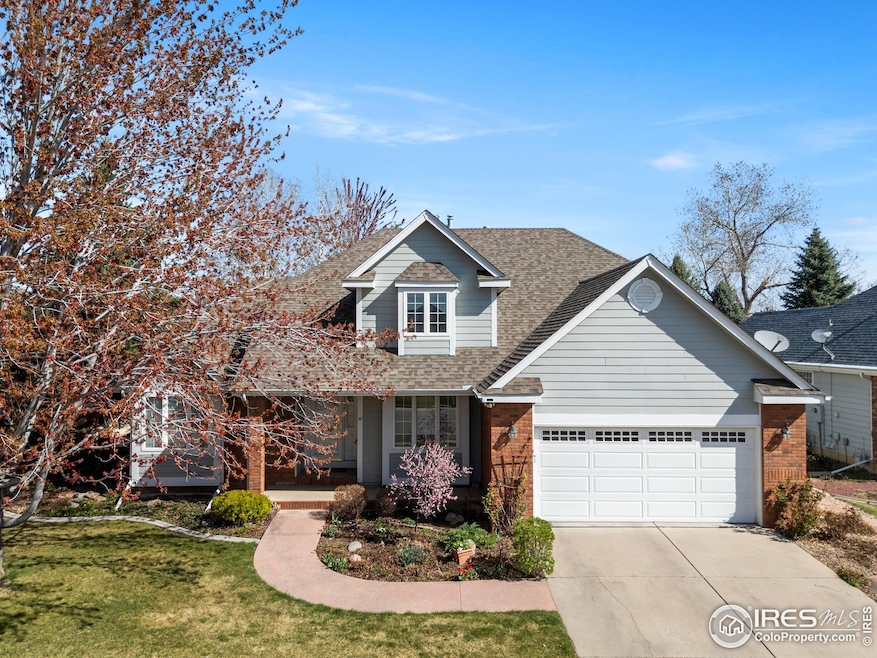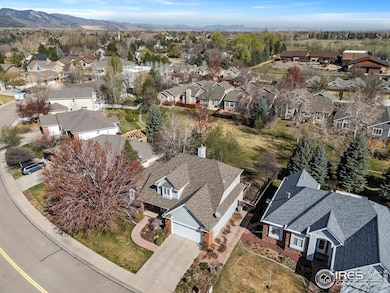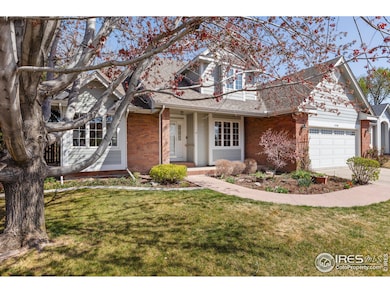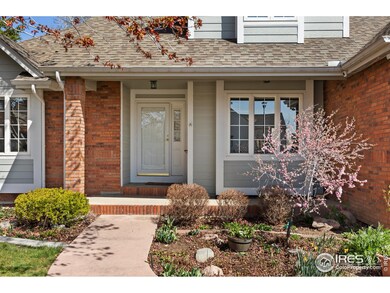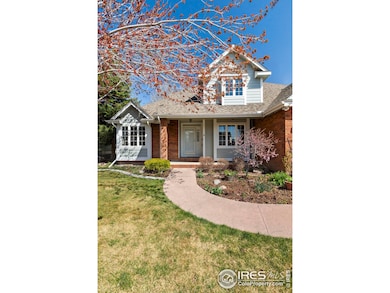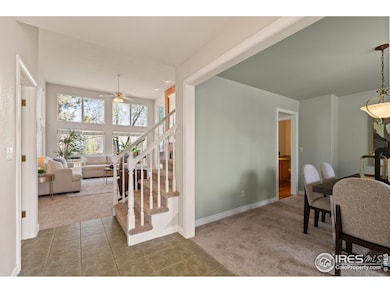
4748 Westbury Dr Fort Collins, CO 80526
Le Gardin NeighborhoodEstimated payment $4,566/month
Highlights
- Open Floorplan
- Deck
- Wood Flooring
- McGraw Elementary School Rated A-
- Cathedral Ceiling
- Main Floor Bedroom
About This Home
Welcome to 4748 Westbury Drive, a stunning residence in Fort Collins, CO, offering a blend of modern elegance and smart design. This expansive 3,555 square-foot home is nestled on a 7,905 square-foot lot, showcasing thoughtful architecture and luxurious amenities.Step inside to discover a beautifully designed floor plan featuring a formal dining room and a living room with soaring 18-foot ceilings, adorned by a cozy double-sided gas fireplace. The kitchen is a chef's delight, boasting granite countertops, stainless steel appliances, and solid wood floors, complemented by a convenient breakfast nook.Experience one-level living with the primary bedroom suite on the main floor (and main-floor laundry room), complete with a spa-like bathroom featuring a soaking tub, stall shower, double sink, water closet, and a generous walk-in closet. The main floor also hosts a laundry room for added convenience.Venture upstairs to find three versatile bedrooms, perfect for guest rooms, home offices, or creative spaces, alongside a shared bathroom. The finished basement offers an additional bedroom, bathroom, expansive family room, and ample storage.Outside, the north-facing backyard is a tranquil retreat, highlighted by an oversized deck, mature trees, lush bushes, and a serene pond with koi fish, all overlooking beautiful open space. Additional amenities include air conditioning, an attached garage, and private outdoor space. This home is truly a sanctuary for luxurious living.
Open House Schedule
-
Sunday, April 27, 20252:00 to 3:30 pm4/27/2025 2:00:00 PM +00:004/27/2025 3:30:00 PM +00:00Add to Calendar
-
Sunday, April 27, 20253:00 to 4:30 pm4/27/2025 3:00:00 PM +00:004/27/2025 4:30:00 PM +00:00Add to Calendar
Home Details
Home Type
- Single Family
Est. Annual Taxes
- $4,157
Year Built
- Built in 1996
Lot Details
- 7,905 Sq Ft Lot
- Open Space
- South Facing Home
- Wood Fence
- Level Lot
- Sprinkler System
HOA Fees
- $33 Monthly HOA Fees
Parking
- 2 Car Attached Garage
- Oversized Parking
Home Design
- Brick Veneer
- Slab Foundation
- Wood Frame Construction
- Composition Roof
Interior Spaces
- 3,128 Sq Ft Home
- 2-Story Property
- Open Floorplan
- Cathedral Ceiling
- Gas Fireplace
- Double Pane Windows
- Living Room with Fireplace
- Dining Room
- Basement Fills Entire Space Under The House
Kitchen
- Electric Oven or Range
- Microwave
- Dishwasher
Flooring
- Wood
- Carpet
Bedrooms and Bathrooms
- 5 Bedrooms
- Main Floor Bedroom
- Walk-In Closet
- Primary Bathroom is a Full Bathroom
- Primary bathroom on main floor
Laundry
- Laundry on main level
- Washer and Dryer Hookup
Outdoor Features
- Deck
- Patio
- Exterior Lighting
Schools
- Mcgraw Elementary School
- Webber Middle School
- Rocky Mountain High School
Utilities
- Forced Air Heating and Cooling System
- High Speed Internet
Listing and Financial Details
- Assessor Parcel Number R1484923
Community Details
Overview
- Association fees include common amenities, management
- Westbury Subdivision
Recreation
- Park
- Hiking Trails
Map
Home Values in the Area
Average Home Value in this Area
Tax History
| Year | Tax Paid | Tax Assessment Tax Assessment Total Assessment is a certain percentage of the fair market value that is determined by local assessors to be the total taxable value of land and additions on the property. | Land | Improvement |
|---|---|---|---|---|
| 2025 | $3,961 | $52,923 | $5,293 | $47,630 |
| 2024 | $3,961 | $52,923 | $5,293 | $47,630 |
| 2022 | $2,914 | $37,176 | $5,491 | $31,685 |
| 2021 | $2,947 | $38,246 | $5,649 | $32,597 |
| 2020 | $2,892 | $37,409 | $5,649 | $31,760 |
| 2019 | $2,903 | $37,409 | $5,649 | $31,760 |
| 2018 | $3,121 | $33,516 | $5,688 | $27,828 |
| 2017 | $3,111 | $33,516 | $5,688 | $27,828 |
| 2016 | $3,086 | $33,081 | $6,288 | $26,793 |
| 2015 | $3,064 | $33,080 | $6,290 | $26,790 |
| 2014 | $2,648 | $28,410 | $5,210 | $23,200 |
Property History
| Date | Event | Price | Change | Sq Ft Price |
|---|---|---|---|---|
| 04/14/2025 04/14/25 | For Sale | $750,000 | -- | $240 / Sq Ft |
Deed History
| Date | Type | Sale Price | Title Company |
|---|---|---|---|
| Quit Claim Deed | -- | None Listed On Document | |
| Warranty Deed | $375,000 | Security Title | |
| Interfamily Deed Transfer | -- | Land Title Guarantee Company | |
| Warranty Deed | $232,000 | Land Title | |
| Warranty Deed | $208,072 | Land Title |
Mortgage History
| Date | Status | Loan Amount | Loan Type |
|---|---|---|---|
| Previous Owner | $263,189 | New Conventional | |
| Previous Owner | $275,000 | Purchase Money Mortgage | |
| Previous Owner | $184,000 | Unknown | |
| Previous Owner | $40,000 | Credit Line Revolving | |
| Previous Owner | $184,000 | Unknown | |
| Previous Owner | $184,500 | Balloon | |
| Previous Owner | $185,600 | No Value Available | |
| Previous Owner | $33,000 | Unknown | |
| Previous Owner | $126,400 | No Value Available | |
| Previous Owner | $150,000 | Construction |
Similar Homes in Fort Collins, CO
Source: IRES MLS
MLS Number: 1031097
APN: 96031-12-031
- 4814 Caravelle Dr
- 4914 Clarendon Hills
- 4914 Clarendon Hills Dr
- 938 Langdale Dr
- 838 Ashford Ln
- 4501 Regency Dr Unit E
- 745 Langdale Dr
- 1012 Hobson Ct
- 4442 Craig Dr
- 1030 Ogden Ct
- 813 Whitehall Ct
- 4614 Chokecherry Trail Unit 1
- 824 Bitterbrush Ln
- 4603 Chokecherry Trail Unit 5
- 4603 Chokecherry Trail Unit 3
- 4918 Hinsdale Dr
- 4500 Seneca St Unit 64
- 4608 Dusty Sage Dr Unit 6
- 1618 Silvergate Rd
- 1414 Nunn Creek Ct
