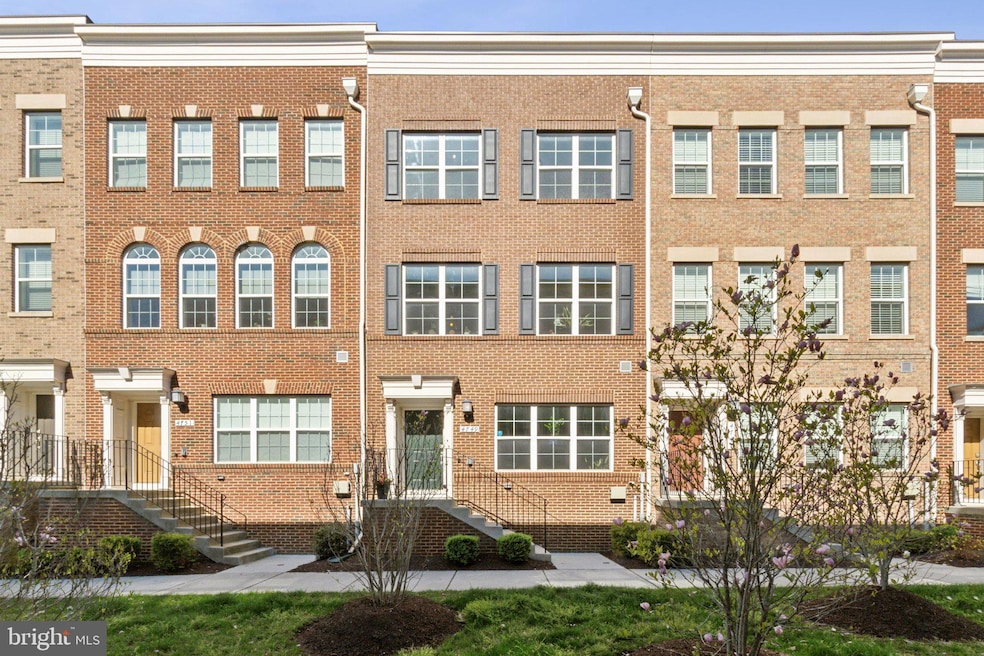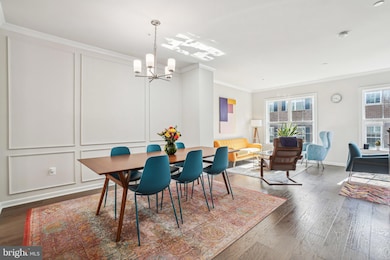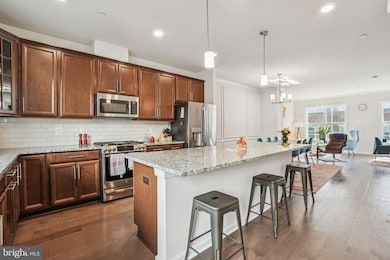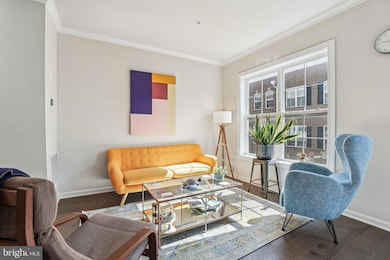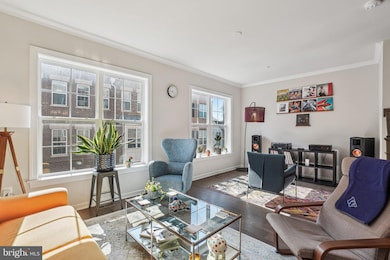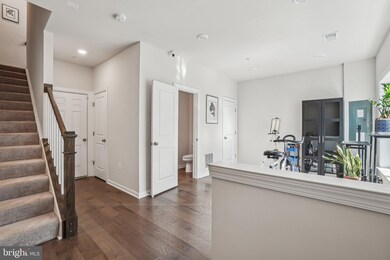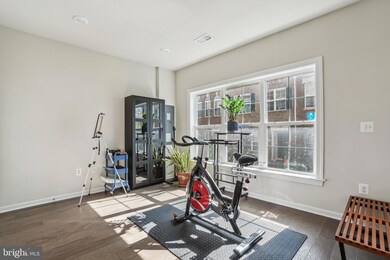
4749 Cherokee St College Park, MD 20740
North College Park NeighborhoodEstimated payment $4,469/month
Highlights
- Rooftop Deck
- Open Floorplan
- Wood Flooring
- Gourmet Kitchen
- Contemporary Architecture
- High Ceiling
About This Home
OPEN SATURDAY 4/19 FROM 11 AM TO 1 PM. A Rare Gem in the Heart of College Park — The Townhome You've Been Waiting For!
Step into a life of elevated living at The Metropolitan of College Park. Immaculate, four-level townhome boasting a rooftop deck with sweeping panoramic views and a private two-car garage. Gently lived in and just five years young, this turnkey masterpiece offers the ideal blend of luxury and practicality, promising a lifestyle as seamless as it is stylish.
With 2,500 square feet of thoughtfully curated space, this residence is currently designed with 3 generously sized bedrooms, 2 versatile flex rooms, and 3 full baths plus 2 powder rooms. Easily adaptable into a 4-bedroom haven with a simple addition of a wall and door on the entry level. If closet space is important you will be very happy here!
From the moment you step inside, you'll be captivated by the attention to detail. Gleaming wood floors flow across the sun-drenched main level, where soaring ceilings and custom architectural finishes create an atmosphere of refined elegance. A formal dining space framed by timeless wainscoting leads into an expansive, chef-inspired kitchen featuring an oversized island that comfortably seats four—a true entertainer’s dream.
Ascend to the top floor to discover a sanctuary in the sky: the third bedroom, a full bath, and a charming loft space that opens onto a private rooftop deck—your personal oasis, perfect for morning coffee, sunset toasts, or stargazing nights.
Additional highlights include:
Every room features gigabit hardwired connections and a fully integrated wireless mesh network for seamless, ultra-fast internet connectivity throughout the home.
Convenient laundry on the bedroom level.
Private two-car garage plus 2 additional registered parking spots and 2 guest passes.
Low HOA fees in a prestigious Lennar-built community.
Energy-efficient, smart-home features.
Easy access to Greenbelt Metro, major bus lines, I-495, and University of Maryland.
Live moments away from vibrant restaurants, shopping, and entertainment, yet tucked into a peaceful community with modern charm and timeless appeal.
Ideal for homeowners and investors alike, this property qualifies for the Live + Work College Park Program, offering up to $20,000 in down payment assistance to eligible buyers employed in the City of College Park.
Townhouse Details
Home Type
- Townhome
Est. Annual Taxes
- $8,726
Year Built
- Built in 2019
Lot Details
- 940 Sq Ft Lot
- Infill Lot
- Property is in excellent condition
HOA Fees
- $170 Monthly HOA Fees
Parking
- 2 Car Direct Access Garage
- Rear-Facing Garage
- Secure Parking
Home Design
- Contemporary Architecture
- Slab Foundation
- Frame Construction
Interior Spaces
- 2,472 Sq Ft Home
- Property has 4 Levels
- Open Floorplan
- Crown Molding
- Wainscoting
- High Ceiling
- Recessed Lighting
- Double Pane Windows
- Window Treatments
- Sliding Windows
- Dining Area
- Courtyard Views
Kitchen
- Gourmet Kitchen
- Built-In Range
- Built-In Microwave
- Dishwasher
- Upgraded Countertops
- Disposal
Flooring
- Wood
- Carpet
Bedrooms and Bathrooms
- 3 Bedrooms
- En-Suite Bathroom
- Soaking Tub
- Walk-in Shower
Laundry
- Laundry on upper level
- Dryer
- Washer
Outdoor Features
- Balcony
- Rooftop Deck
- Porch
Schools
- Paint Branch Elementary School
- Parkdale High School
Utilities
- Forced Air Heating and Cooling System
- 200+ Amp Service
- Electric Water Heater
Listing and Financial Details
- Tax Lot 25
- Assessor Parcel Number 17215567923
- $500 Front Foot Fee per year
Community Details
Overview
- Association fees include management, common area maintenance, trash
- The Metropolitan At College Park HOA
- College Park Subdivision
Pet Policy
- Dogs and Cats Allowed
Map
Home Values in the Area
Average Home Value in this Area
Tax History
| Year | Tax Paid | Tax Assessment Tax Assessment Total Assessment is a certain percentage of the fair market value that is determined by local assessors to be the total taxable value of land and additions on the property. | Land | Improvement |
|---|---|---|---|---|
| 2024 | $8,747 | $489,700 | $140,000 | $349,700 |
| 2023 | $8,594 | $489,700 | $140,000 | $349,700 |
| 2022 | $8,599 | $489,700 | $140,000 | $349,700 |
| 2021 | $8,839 | $499,900 | $125,000 | $374,900 |
| 2020 | $8,565 | $481,133 | $0 | $0 |
| 2019 | $1,493 | $86,667 | $0 | $0 |
| 2018 | $1,449 | $80,000 | $80,000 | $0 |
| 2017 | $1,453 | $80,000 | $0 | $0 |
| 2016 | -- | $80,000 | $0 | $0 |
Property History
| Date | Event | Price | Change | Sq Ft Price |
|---|---|---|---|---|
| 04/11/2025 04/11/25 | For Sale | $640,000 | -- | $259 / Sq Ft |
Deed History
| Date | Type | Sale Price | Title Company |
|---|---|---|---|
| Deed | $499,990 | Calatlantic Title Inc |
Mortgage History
| Date | Status | Loan Amount | Loan Type |
|---|---|---|---|
| Previous Owner | $449,990 | New Conventional | |
| Previous Owner | $15,000 | Purchase Money Mortgage |
Similar Home in the area
Source: Bright MLS
MLS Number: MDPG2147654
APN: 21-5567923
- 9032 49th Ave
- 9210 Rhode Island Ave
- 8907 Baltimore Ave
- 5012 Blackfoot Place
- 4806 Fox St
- 4705 Tecumseh St
- 8713 Rhode Island Ave
- 8154 Miner St
- 9603 48th Ave
- 8264 Miner St
- 8101 Greenbelt Station Pkwy Unit 302A
- 8121 Greenbelt Station Pkwy Unit 302M
- 9612 47th Place
- 5227 Stream Bank Ln Unit 308N
- 5216 Huron St
- 4913 Lackawanna St
- 5116 Kenesaw St
- 9704 47th Place
- 8212 N Channel Dr
- 5350 N Center Dr
