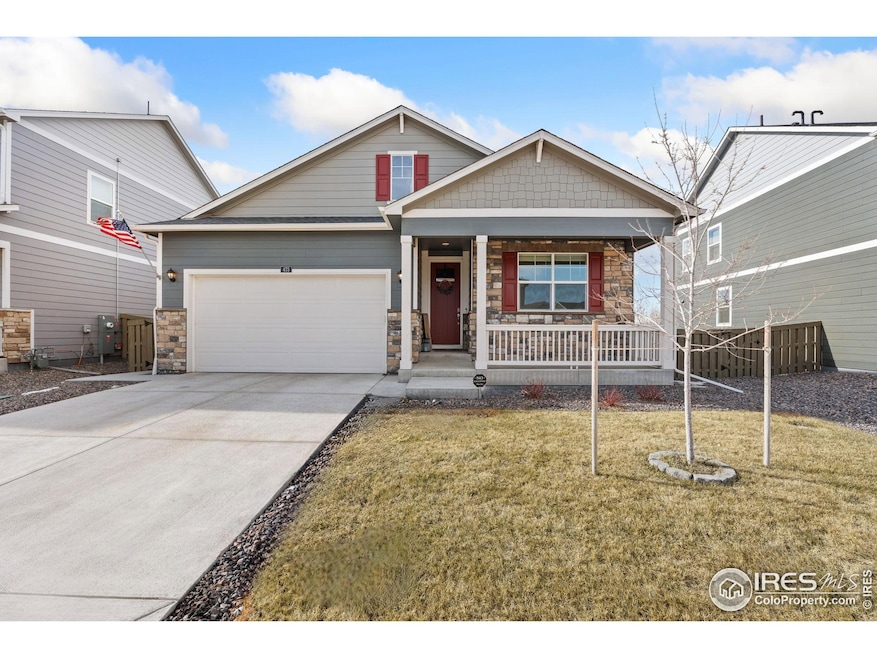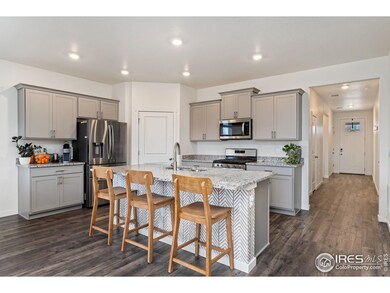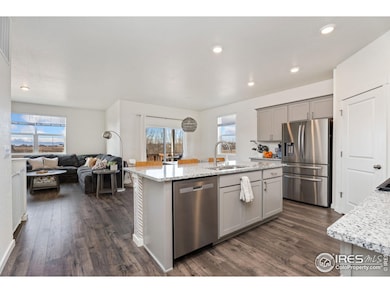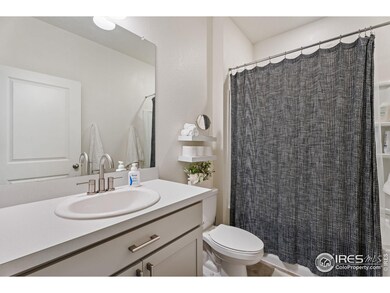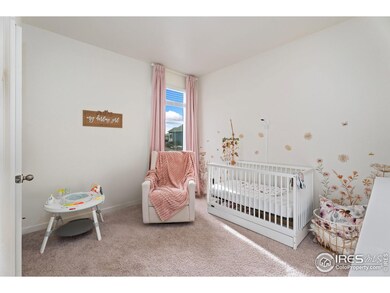
475 3rd St Severance, CO 80550
Estimated payment $3,244/month
Highlights
- Open Floorplan
- Deck
- 2 Car Attached Garage
- Mountain View
- Hiking Trails
- Eat-In Kitchen
About This Home
Welcome to this stunning garden-level ranch-style home, built in 2022 by D.R. Horton, on what is the most picturesque lot in the entire neighborhood! This immaculate property features modern upgrades, including elegant granite countertops and stainless steel appliances, all within an open-concept layout designed for both entertaining and comfortable living. Perched on a premium lot, the home offers breathtaking, unobstructed views of the Front Range and backs directly to open space, providing unparalleled privacy and tranquility. The beautifully landscaped and fully fenced backyard doesn't have a blade of grass out of place and is perfect for enjoying Colorado's outdoor lifestyle year-round! Inside, the home is exceptionally clean and well-cared for, showcasing gleaming finishes, abundant natural light, and thoughtful design throughout. From the spacious primary suite to the inviting living areas, every detail has been meticulously maintained, ensuring a move-in-ready experience. With its blend of modern luxury and natural beauty, this home stands out as a true gem of the neighborhood. Why buy new when you can have everything and more at 475 3rd?! Don't miss the chance to own a property whose views will be sure to take your breathe away!
Home Details
Home Type
- Single Family
Est. Annual Taxes
- $4,742
Year Built
- Built in 2022
Lot Details
- 5,639 Sq Ft Lot
- Open Space
- East Facing Home
- Fenced
- Sprinkler System
HOA Fees
- $58 Monthly HOA Fees
Parking
- 2 Car Attached Garage
Home Design
- Wood Frame Construction
- Composition Roof
Interior Spaces
- 1,767 Sq Ft Home
- 1-Story Property
- Open Floorplan
- Window Treatments
- Mountain Views
- Unfinished Basement
- Basement Fills Entire Space Under The House
Kitchen
- Eat-In Kitchen
- Gas Oven or Range
- Microwave
- Dishwasher
- Kitchen Island
Flooring
- Carpet
- Luxury Vinyl Tile
Bedrooms and Bathrooms
- 4 Bedrooms
- Walk-In Closet
- Primary bathroom on main floor
Laundry
- Laundry on main level
- Dryer
- Washer
Outdoor Features
- Deck
- Exterior Lighting
Schools
- Range View Elementary School
- Severance Middle School
- Severance High School
Utilities
- Forced Air Heating and Cooling System
- High Speed Internet
Listing and Financial Details
- Assessor Parcel Number R8968154
Community Details
Overview
- Built by D.R. Horton
- Tailholt Subdivision
Recreation
- Community Playground
- Park
- Hiking Trails
Map
Home Values in the Area
Average Home Value in this Area
Tax History
| Year | Tax Paid | Tax Assessment Tax Assessment Total Assessment is a certain percentage of the fair market value that is determined by local assessors to be the total taxable value of land and additions on the property. | Land | Improvement |
|---|---|---|---|---|
| 2024 | $4,743 | $35,730 | $5,290 | $30,440 |
| 2023 | $4,743 | $36,070 | $5,340 | $30,730 |
| 2022 | $946 | $6,150 | $6,150 | $30,730 |
| 2021 | $161 | $1,110 | $1,110 | $0 |
| 2020 | $6 | $40 | $40 | $0 |
Property History
| Date | Event | Price | Change | Sq Ft Price |
|---|---|---|---|---|
| 01/24/2025 01/24/25 | For Sale | $500,000 | -- | $283 / Sq Ft |
Deed History
| Date | Type | Sale Price | Title Company |
|---|---|---|---|
| Special Warranty Deed | $536,930 | -- |
Mortgage History
| Date | Status | Loan Amount | Loan Type |
|---|---|---|---|
| Open | $549,279 | VA |
Similar Homes in Severance, CO
Source: IRES MLS
MLS Number: 1025059
APN: R8968154
- 481 3rd St
- 704 Lake Emerson Rd
- 611 Sawyers Pond Dr
- 615 Sawyers Pond Dr
- 352 Tailholt Ave
- 354 Tailholt Ave
- 356 Tailholt Ave
- 827 Elias Tarn Dr
- 358 Tailholt Ave
- 829 Elias Tarn Dr
- 536 2nd St
- 516 Buckrake St
- 516 Broadview Dr
- 506 Vivian St
- 329 Jay Ave
- 345 Central Ave
- 253 Timber Ridge Ct
- 243 Gwyneth Lake Dr
- 142 Hidden Lake Dr
- 164 Haymaker Ln
