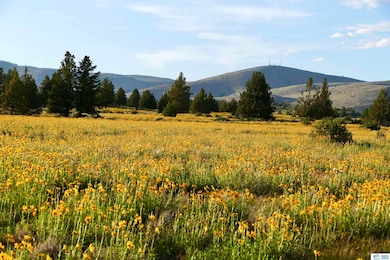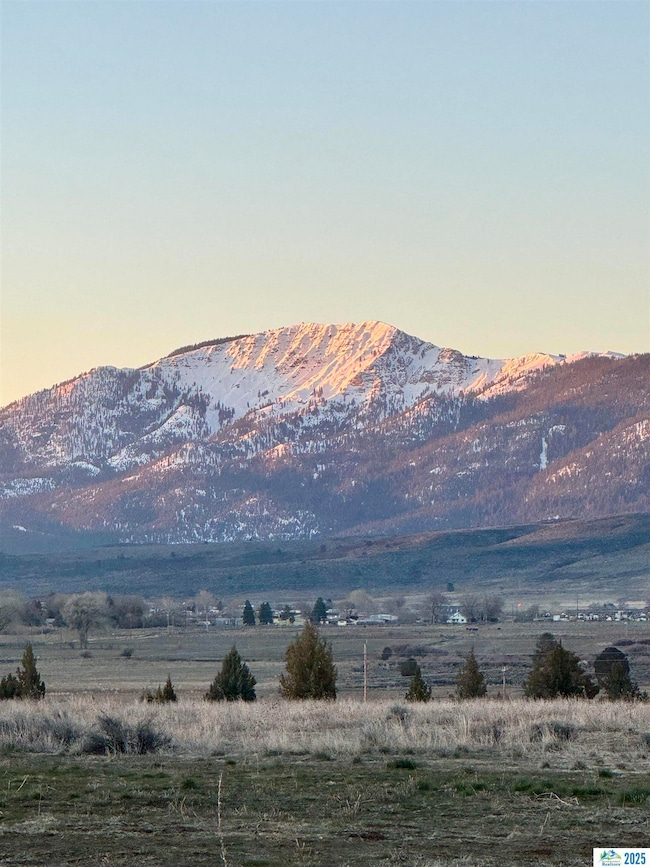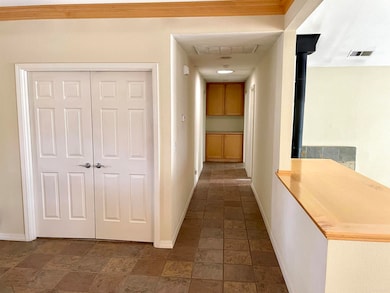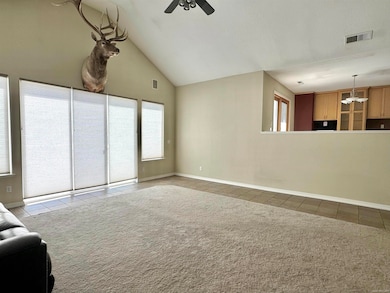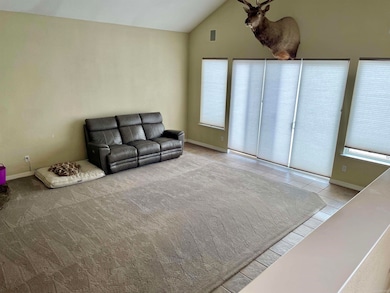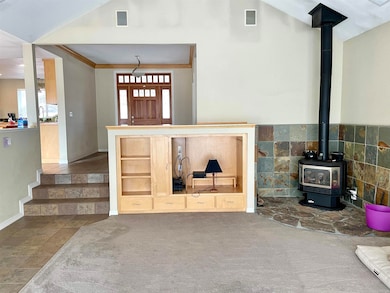
475-900 Cramer Ln Susanville, CA 96130
Estimated payment $3,893/month
Highlights
- Barn
- RV Access or Parking
- Living Room with Fireplace
- Horse Property
- 20 Acre Lot
- Vaulted Ceiling
About This Home
Beautiful home in desirable Susanville location with mountain views! Stunning custom built 3 bedroom 2 bath home nestled on 20 acres, with a perfect blend of comfort, space and functionality. Spacious living area with great natural light. Modern kitchen features a dining area. Master ensuite great for added privacy and convenience. Also featuring an attached 3 car garage, with an added detached 1800 sq ft shop, perfect for additional storage, vehicles or hobbies. The home as a newer solar array which means little or no electric bill. This expansive 20 acres provides endless opportunities for outdoor activities, gardening, and enjoying nature. Whether. you are looking to start a small farm, ranch, recreational activities or simply savor the tranquility of wide-open spaces, this property has it all. Don't miss the chance to make this exceptional property your own, call today to schedule a tour!
Home Details
Home Type
- Single Family
Est. Annual Taxes
- $5,280
Year Built
- Built in 2002
Lot Details
- 20 Acre Lot
- Partially Fenced Property
- Level Lot
- Front and Back Yard Sprinklers
- Unpaved Streets
- Landscaped with Trees
- Garden
- Property is zoned U-C
Home Design
- Ranch Property
- Frame Construction
- Metal Roof
- Concrete Perimeter Foundation
- HardiePlank Type
Interior Spaces
- 2,287 Sq Ft Home
- 1-Story Property
- Vaulted Ceiling
- Ceiling Fan
- Gas Log Fireplace
- Double Pane Windows
- Vinyl Clad Windows
- Window Treatments
- Living Room with Fireplace
- Dining Area
- Fire and Smoke Detector
- Laundry Room
- Property Views
Kitchen
- Eat-In Country Kitchen
- Double Oven
- Electric Oven
- Electric Range
- Microwave
- Dishwasher
- Disposal
Flooring
- Carpet
- Tile
Bedrooms and Bathrooms
- 3 Bedrooms
- 2 Bathrooms
Parking
- 3 Car Attached Garage
- Garage Door Opener
- RV Access or Parking
Outdoor Features
- Horse Property
- Open Patio
Farming
- Barn
Utilities
- Forced Air Heating and Cooling System
- Heating System Uses Propane
- Private Company Owned Well
- Propane Water Heater
- Septic System
Community Details
- Shops
Listing and Financial Details
- Assessor Parcel Number 116-070-015
Map
Home Values in the Area
Average Home Value in this Area
Tax History
| Year | Tax Paid | Tax Assessment Tax Assessment Total Assessment is a certain percentage of the fair market value that is determined by local assessors to be the total taxable value of land and additions on the property. | Land | Improvement |
|---|---|---|---|---|
| 2024 | $5,280 | $535,000 | $100,000 | $435,000 |
| 2023 | $6,080 | $615,000 | $115,000 | $500,000 |
| 2022 | $5,680 | $575,000 | $115,000 | $460,000 |
| 2021 | $5,554 | $562,399 | $115,586 | $446,813 |
| 2020 | $5,338 | $540,769 | $111,141 | $429,628 |
| 2019 | $4,984 | $505,393 | $103,871 | $401,522 |
| 2018 | $4,524 | $459,449 | $94,429 | $365,020 |
| 2017 | $4,107 | $417,682 | $85,845 | $331,837 |
| 2016 | $3,727 | $379,711 | $78,041 | $301,670 |
| 2015 | $3,382 | $345,193 | $70,947 | $274,246 |
| 2014 | $3,187 | $325,655 | $66,932 | $258,723 |
Property History
| Date | Event | Price | Change | Sq Ft Price |
|---|---|---|---|---|
| 01/09/2025 01/09/25 | Price Changed | $619,900 | -1.6% | $271 / Sq Ft |
| 09/24/2024 09/24/24 | Price Changed | $629,900 | -0.6% | $275 / Sq Ft |
| 07/23/2024 07/23/24 | Price Changed | $634,000 | -0.8% | $277 / Sq Ft |
| 03/28/2024 03/28/24 | For Sale | $639,000 | -- | $279 / Sq Ft |
Deed History
| Date | Type | Sale Price | Title Company |
|---|---|---|---|
| Grant Deed | $580,000 | Chicago Title Co |
Mortgage History
| Date | Status | Loan Amount | Loan Type |
|---|---|---|---|
| Open | $309,000 | New Conventional | |
| Previous Owner | $408,000 | Unknown | |
| Previous Owner | $415,000 | Purchase Money Mortgage | |
| Previous Owner | $188,000 | Unknown |
Similar Homes in Susanville, CA
Source: Lassen Association of REALTORS®
MLS Number: 202400131
APN: 116-070-015-000
- 472-825 Adele Ct
- 00 U S 395
- 701-985 Johnstonville Rd
- 0 Johnstonville Rd Unit SW24152200
- 704-980 Thornton Rd
- 704-995 Law Dr
- 476-555 Rice Canyon Rd
- 476-875 Rice Canyon Rd
- 471-000 Buck Horn Rd
- 473-210 Richmond Rd N
- 2965 Johnstonville Sp 33
- 710-065 Lake Ave
- 470-505 Cottonwood Rd
- 105 Russell Ave
- 470-900 Single Tree Ln
- 710-455 Lake Ave
- 000 Sierra
- 2701 Skyline Rd
- 410 N Mesa St
- 151 S Mesa St

