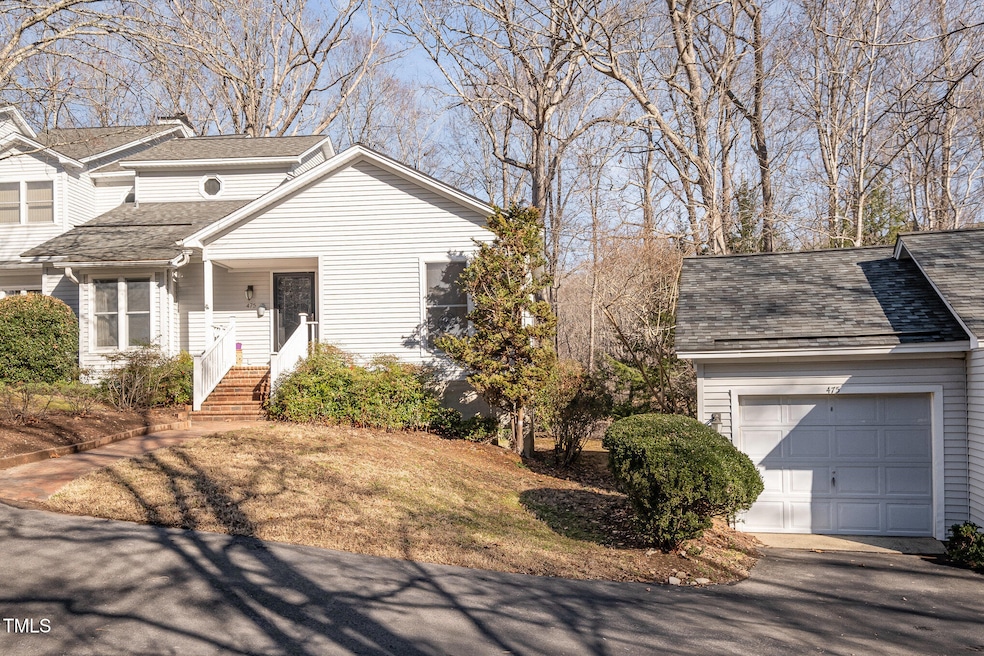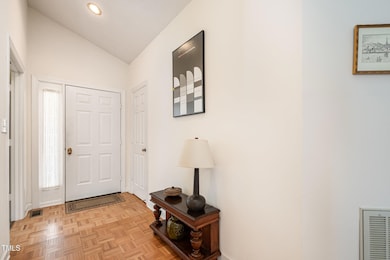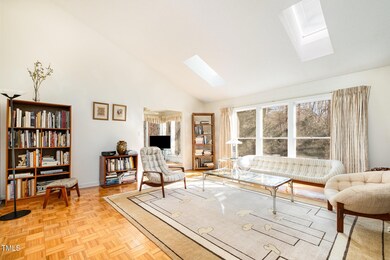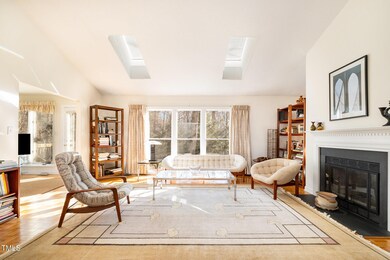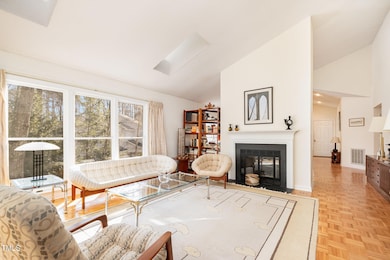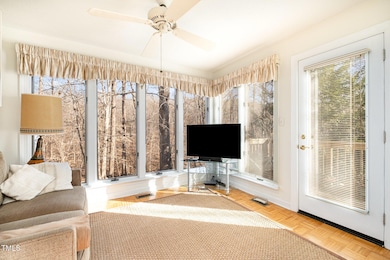
475 Beechmast Pittsboro, NC 27312
Fearrington Village NeighborhoodEstimated payment $2,754/month
Highlights
- View of Trees or Woods
- Deck
- Transitional Architecture
- Perry W. Harrison Elementary School Rated A
- Vaulted Ceiling
- Sun or Florida Room
About This Home
This single level, 2-bedroom, 2-bath home has a detached 1-car garage, spacious floorplan, vaulted ceilings, and a deck. Throughout the home there are many large windows, and the home is filled with natural light. Woodland views can be enjoyed from many windows giving the home a sense of privacy while being in the middle of a thriving community. The home is also only a short distance from the Village shops and restaurants. Guests are greeted by a porch and entry foyer. To the right is found a cook's kitchen with ample cabinetry, generous counter space, and a large pantry. There is also a breakfast area with large windows. Through French doors is the dining area. The living room boasts soaring ceilings, skylights, a gas log fireplace, tall walls for display of artwork, and access to the sunroom. Outdoor time can be enjoyed on the deck. The main level primary bedroom includes an en suite bath and two large walk-in closets. One walk-in closet is located in the bedroom, the other in the bath. An additional bedroom and full bath are found at the front of the home. The large laundry room features storage options and a laundry sink. Additional storage space is found in the attic. This space has high ceilings and a window. A tankless water heater provides warm water to the home. The detached garage is owned and maintained by the HOA. Most exterior maintenance and upkeep of the grounds are also covered by the HOA. This home features an open floorplan, wooded views, a low maintenance exterior, and is coupled with Fearrington Village's many amenities.
Townhouse Details
Home Type
- Townhome
Est. Annual Taxes
- $2,548
Year Built
- Built in 1989
Lot Details
- 3,485 Sq Ft Lot
- End Unit
- 1 Common Wall
- Landscaped
HOA Fees
Parking
- 1 Car Detached Garage
- Varies By Unit
- 1 Open Parking Space
Home Design
- Transitional Architecture
- Pillar, Post or Pier Foundation
- Asphalt Roof
- Vinyl Siding
Interior Spaces
- 1,887 Sq Ft Home
- 1-Story Property
- Vaulted Ceiling
- Ceiling Fan
- Recessed Lighting
- Fireplace With Glass Doors
- Gas Log Fireplace
- Entrance Foyer
- Living Room with Fireplace
- Dining Room
- Sun or Florida Room
- Views of Woods
- Basement
- Crawl Space
Kitchen
- Eat-In Kitchen
- Self-Cleaning Oven
- Electric Range
- Down Draft Cooktop
- Dishwasher
- Kitchen Island
- Disposal
Flooring
- Parquet
- Carpet
- Tile
- Vinyl
Bedrooms and Bathrooms
- 2 Bedrooms
- Dual Closets
- Walk-In Closet
- 2 Full Bathrooms
- Bathtub with Shower
- Shower Only
Laundry
- Laundry Room
- Laundry on main level
- Dryer
- Washer
- Sink Near Laundry
Attic
- Attic Floors
- Pull Down Stairs to Attic
- Unfinished Attic
Outdoor Features
- Deck
- Front Porch
Schools
- Perry Harrison Elementary School
- Margaret B Pollard Middle School
- Seaforth High School
Utilities
- Forced Air Heating and Cooling System
- Tankless Water Heater
- Community Sewer or Septic
Listing and Financial Details
- Assessor Parcel Number 977400788445
Community Details
Overview
- Association fees include ground maintenance
- Countryhouse Association, Phone Number (919) 542-1603
- Fearrington Subdivision
- Maintained Community
- Community Parking
Recreation
- Community Pool
- Trails
Map
Home Values in the Area
Average Home Value in this Area
Tax History
| Year | Tax Paid | Tax Assessment Tax Assessment Total Assessment is a certain percentage of the fair market value that is determined by local assessors to be the total taxable value of land and additions on the property. | Land | Improvement |
|---|---|---|---|---|
| 2024 | $2,411 | $282,639 | $55,000 | $227,639 |
| 2023 | $2,298 | $282,639 | $55,000 | $227,639 |
| 2022 | $2,338 | $282,639 | $55,000 | $227,639 |
| 2021 | $2,310 | $282,639 | $55,000 | $227,639 |
| 2020 | $1,978 | $238,181 | $46,000 | $192,181 |
| 2019 | $1,978 | $238,181 | $46,000 | $192,181 |
| 2018 | $1,832 | $238,181 | $46,000 | $192,181 |
| 2017 | $1,832 | $238,181 | $46,000 | $192,181 |
| 2016 | $1,641 | $210,377 | $40,000 | $170,377 |
| 2015 | $1,616 | $210,377 | $40,000 | $170,377 |
| 2014 | $1,584 | $210,377 | $40,000 | $170,377 |
| 2013 | -- | $210,377 | $40,000 | $170,377 |
Property History
| Date | Event | Price | Change | Sq Ft Price |
|---|---|---|---|---|
| 02/27/2025 02/27/25 | Pending | -- | -- | -- |
| 02/17/2025 02/17/25 | For Sale | $375,000 | -- | $199 / Sq Ft |
Deed History
| Date | Type | Sale Price | Title Company |
|---|---|---|---|
| Interfamily Deed Transfer | -- | None Available |
Similar Homes in Pittsboro, NC
Source: Doorify MLS
MLS Number: 10076993
APN: 64867
- 475 Beechmast
- 482 Beechmast
- 492 Beechmast
- 360 Linden Close
- 362 Linden Close
- 675 Whitehurst
- 446 Crossvine Close
- 227 Windlestraw
- 919 Woodham
- 577 Woodbury
- 595 Weathersfield Unit A
- 185 Weatherbend
- 124 Jack Bennett Rd
- 435 Hickory Pond Rd
- 140 Hedgerow
- 135 Weatherbend
- 1309 Langdon Place
- 22 Yancey
- 4034 S Mcdowell
- 10 E Madison
