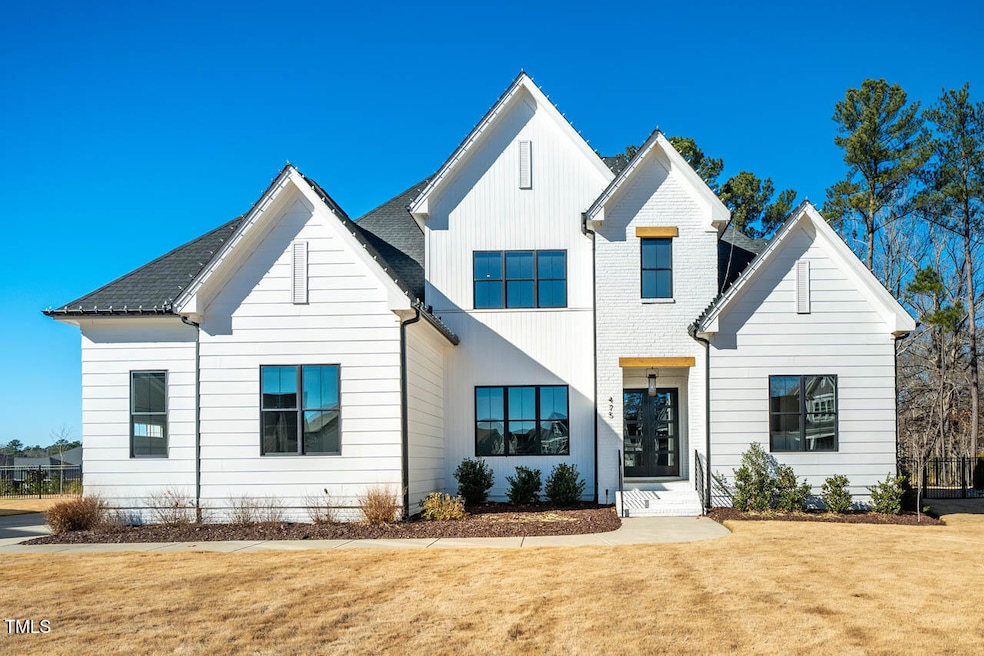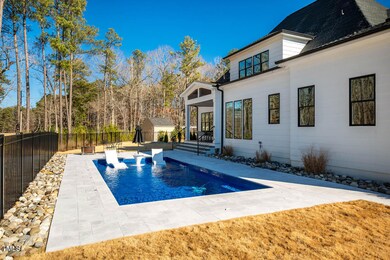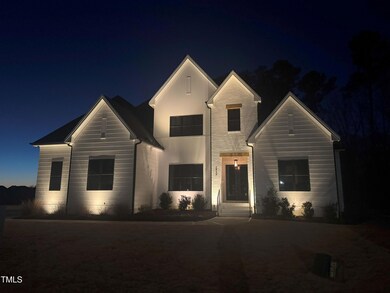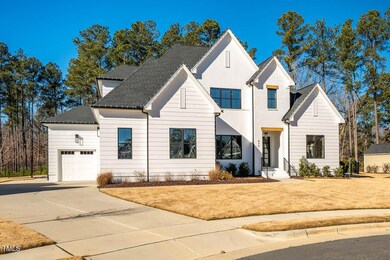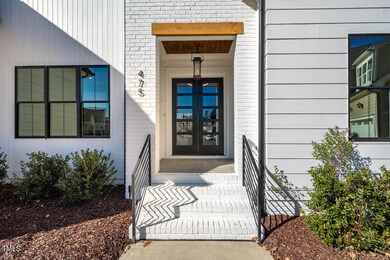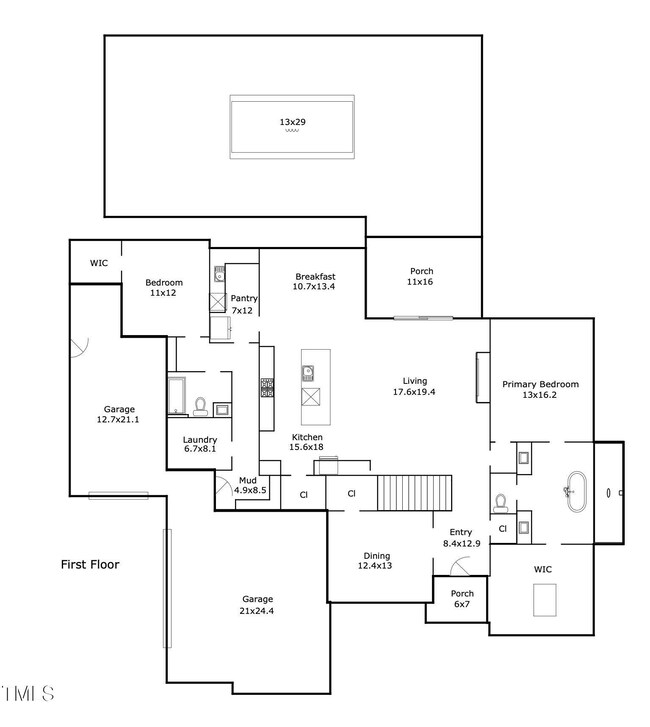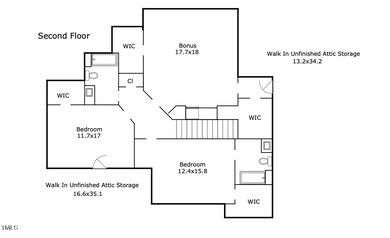
475 Boone St Chapel Hill, NC 27516
Baldwin NeighborhoodHighlights
- On Golf Course
- Fitness Center
- Heated In Ground Pool
- Margaret B. Pollard Middle School Rated A-
- Home Theater
- Finished Room Over Garage
About This Home
As of February 2025RARE FIND!!! Built in 2022 by Homes By Dickerson, this green-certified (56 HERS) modern custom home on one of the most coveted cul-de-sac homesites in BRIAR CHAPEL has wooded privacy, fenced yard & golf course views. Every detail was meticulously designed & crafted, including the ARTISAN vertical siding & painted brick exterior, MARVIN all-black windows, HYLAND gas lantern & designer lighting fixtures, double-sided shower & freestanding tub, separate floating vanities with undercabinet lighting, sandblasted marble decking around HEATED saltwater pool, motorized window shades, sleek kitchen with built-in SUBZERO beverage fridge and stacked cabinetry, scullery with floating shelves & BOSCH fridge, oversized island with waterfall overhangs & IKON sink, custom-designed closets, media room with wet bar, hardwood floors throughout (no carpet), 12ft pocketed slider to covered patio with retractable screens, video conference room, conditioned storage, 3-car garage with epoxy flooring & built-in storage system, landscape lighting, and MORE! 1st floor features both primary & guest suites, separate study, laundry w/ SPEED QUEEN washer & dryer, and spacious open living area with direct access to outdoor living spaces. 2nd floor includes two additional bedrooms & bathrooms, media room, Zoom room, and lots of conditioned & unconditioned storage. Enjoy over 900 acres open space, 20+ miles trails, 20 parks, fitness center, sport courts, onsite restaurants & schools. Conveniently located near Veranda (8min), UNC Hospital (19min), Kenan Stadium (20min), Jordan Lake (25min), RTP (37min) & RDU Airport (38min). VIDEO: tinyurl.com/475Boone
Home Details
Home Type
- Single Family
Est. Annual Taxes
- $5,298
Year Built
- Built in 2022
Lot Details
- 0.34 Acre Lot
- Lot Dimensions are 51x120x47x141x120
- On Golf Course
- Cul-De-Sac
- Southeast Facing Home
- Dog Run
- Gated Home
- Wooded Lot
- Landscaped with Trees
- Garden
- Back Yard Fenced and Front Yard
HOA Fees
- $192 Monthly HOA Fees
Parking
- 3 Car Attached Garage
- Finished Room Over Garage
- Front Facing Garage
- Side Facing Garage
- Garage Door Opener
- Private Driveway
- 2 Open Parking Spaces
- Golf Cart Garage
Property Views
- City Lights
- Golf Course
- Woods
- Pool
- Neighborhood
Home Design
- Contemporary Architecture
- Modernist Architecture
- Farmhouse Style Home
- Brick Exterior Construction
- Brick Foundation
- Block Foundation
- Batts Insulation
- Architectural Shingle Roof
- Board and Batten Siding
- HardiePlank Type
- Radiant Barrier
Interior Spaces
- 3,705 Sq Ft Home
- 2-Story Property
- Open Floorplan
- Wet Bar
- Wired For Data
- Built-In Features
- Bookcases
- Bar Fridge
- Bar
- Crown Molding
- Smooth Ceilings
- High Ceiling
- Ceiling Fan
- Recessed Lighting
- Gas Log Fireplace
- Double Pane Windows
- ENERGY STAR Qualified Windows
- Window Treatments
- Solar Screens
- Sliding Doors
- ENERGY STAR Qualified Doors
- Entrance Foyer
- Family Room with Fireplace
- Living Room
- Combination Kitchen and Dining Room
- Home Theater
- Home Office
- Screened Porch
Kitchen
- Eat-In Kitchen
- Butlers Pantry
- Built-In Double Oven
- Gas Cooktop
- Free-Standing Range
- Range Hood
- Microwave
- Built-In Refrigerator
- Dishwasher
- Stainless Steel Appliances
- Kitchen Island
- Quartz Countertops
- Disposal
Flooring
- Engineered Wood
- Marble
- Tile
Bedrooms and Bathrooms
- 4 Bedrooms
- Primary Bedroom on Main
- Walk-In Closet
- 4 Full Bathrooms
- Double Vanity
- Private Water Closet
- Separate Shower in Primary Bathroom
- Soaking Tub
- Bathtub with Shower
- Walk-in Shower
Laundry
- Laundry Room
- Laundry on main level
- Dryer
- Washer
Attic
- Attic Floors
- Unfinished Attic
Basement
- Heated Basement
- Crawl Space
Home Security
- Smart Thermostat
- Fire and Smoke Detector
Eco-Friendly Details
- National Green Building Certification (NAHB)
- Home Energy Rating Service (HERS) Rated Property
- HERS Index Rating of 56 | Great energy performance
- ENERGY STAR Qualified Appliances
- Energy-Efficient Construction
- Energy-Efficient HVAC
- Energy-Efficient Incentives
- Energy-Efficient Lighting
- Energy-Efficient Insulation
- ENERGY STAR Certified Homes
- Energy-Efficient Roof
- Energy-Efficient Thermostat
- Ventilation
Pool
- Heated In Ground Pool
- Gunite Pool
- Outdoor Pool
- Saltwater Pool
- Fence Around Pool
- ENERGY STAR Qualified Pool Pump
Outdoor Features
- Patio
- Rain Gutters
Schools
- Chatham Grove Elementary School
- Margaret B Pollard Middle School
- Seaforth High School
Utilities
- Forced Air Zoned Heating and Cooling System
- Heating System Uses Natural Gas
- Vented Exhaust Fan
- Underground Utilities
- Natural Gas Connected
- Tankless Water Heater
- Gas Water Heater
- Community Sewer or Septic
- High Speed Internet
- Cable TV Available
Additional Features
- Property is near a golf course
- Grass Field
Listing and Financial Details
- Assessor Parcel Number 0093593
Community Details
Overview
- Association fees include ground maintenance, snow removal, storm water maintenance, trash
- Briar Chapel Community Association, Phone Number (919) 240-4955
- Built by Homes By Dickerson
- Briar Chapel Subdivision, Hamilton Floorplan
- Maintained Community
Amenities
- Community Barbecue Grill
- Picnic Area
- Restaurant
- Trash Chute
- Clubhouse
- Party Room
Recreation
- Tennis Courts
- Community Basketball Court
- Outdoor Game Court
- Sport Court
- Recreation Facilities
- Community Playground
- Fitness Center
- Community Pool
- Park
- Dog Park
- Jogging Path
- Trails
- Snow Removal
Security
- Resident Manager or Management On Site
Map
Home Values in the Area
Average Home Value in this Area
Property History
| Date | Event | Price | Change | Sq Ft Price |
|---|---|---|---|---|
| 02/28/2025 02/28/25 | Sold | $1,385,000 | -0.7% | $374 / Sq Ft |
| 01/17/2025 01/17/25 | Pending | -- | -- | -- |
| 01/09/2025 01/09/25 | For Sale | $1,395,000 | -- | $377 / Sq Ft |
Tax History
| Year | Tax Paid | Tax Assessment Tax Assessment Total Assessment is a certain percentage of the fair market value that is determined by local assessors to be the total taxable value of land and additions on the property. | Land | Improvement |
|---|---|---|---|---|
| 2024 | $5,435 | $621,060 | $140,385 | $480,675 |
| 2023 | $5,435 | $606,617 | $140,385 | $466,232 |
| 2022 | $3,727 | $476,019 | $126,346 | $349,673 |
| 2021 | $977 | $126,346 | $126,346 | $0 |
| 2020 | $39 | $81,000 | $81,000 | $0 |
| 2019 | $0 | $81,000 | $81,000 | $0 |
Mortgage History
| Date | Status | Loan Amount | Loan Type |
|---|---|---|---|
| Open | $735,000 | New Conventional | |
| Previous Owner | $165,000 | New Conventional | |
| Previous Owner | $786,229 | New Conventional |
Deed History
| Date | Type | Sale Price | Title Company |
|---|---|---|---|
| Warranty Deed | $1,385,000 | None Listed On Document | |
| Warranty Deed | $875,500 | None Listed On Document | |
| Special Warranty Deed | $145,000 | None Available |
Similar Homes in Chapel Hill, NC
Source: Doorify MLS
MLS Number: 10070070
APN: 0093593
- 330 Middleton Place
- 473 Abercorn Cir
- 183 Post Oak Rd
- 288 Whispering Wind Dr
- 153 Abercorn Cir
- 44 Ashwood Dr
- 131 Evander Way
- 109 Evander Way
- 91 Cliffdale Rd
- 149 Logbridge Rd
- 167 Logbridge Rd
- 20 Lila Dr
- 142 Lila Dr
- 201 Bluffwood Ave
- 439 N Serenity Hill Cir
- 45 Summersweet Ln
- 375 N Serenity Hill Cir
- 379 Tobacco Farm Way
- 121 Lady Bug Ln
- 314 Tobacco Farm Way
