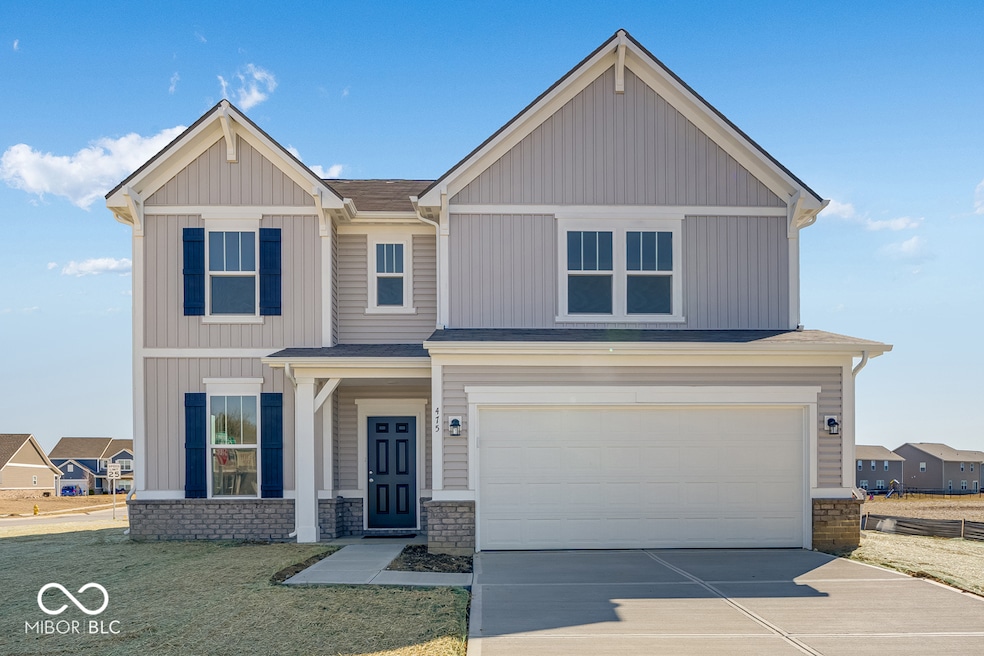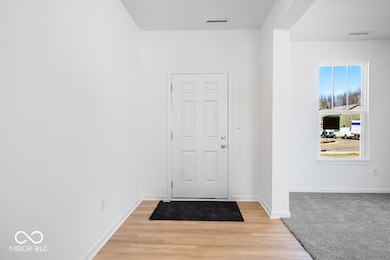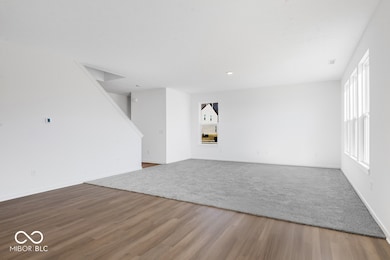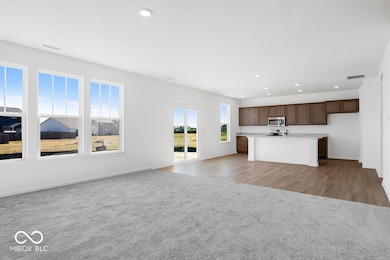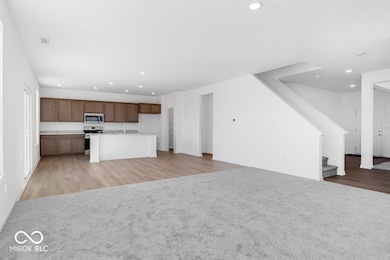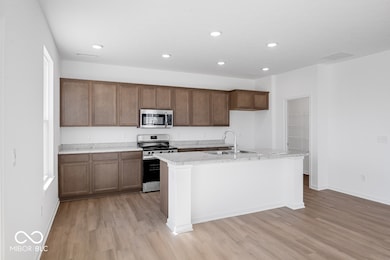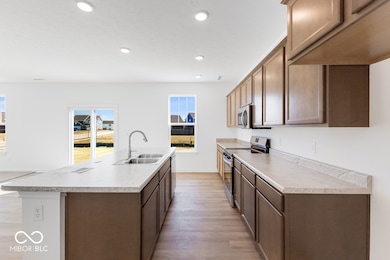
475 Chester Ln Pittsboro, IN 46167
Pittsboro NeighborhoodEstimated payment $2,591/month
About This Home
MLS#22008501 New Construction - Built by Taylor Morrison - Ready Now! Welcome to the Legacy 2634 in Hidden Hills! Imagine your life unfolding in this beautiful home! Step through the welcoming covered porch and into the foyer, where you'll find a versatile flex room just waiting for your personal touch-perfect for a home office, playroom, or cozy reading nook. As you continue, you'll be greeted by a spacious great room that flows effortlessly into a charming kitchen complete with an island and a delightful breakfast nook, making it the ideal space for gatherings and entertaining loved ones. Upstairs, you'll discover three lovely secondary bedrooms, each with its own walk-in closet, along with a roomy loft that can serve as a cozy retreat or a fun hangout spot. The stunning primary suite is your personal oasis, featuring a generous walk-in closet and a luxurious spa-like bathroom designed for ultimate relaxation. Enjoy the dual sink vanity, a refreshing walk-in shower, and elegant finishes that elevate your everyday experience. Structural options added include: uncovered back patio, 4-bedroom second floor layout, and walk-in shower in primary bathroom.
Listing Agent
Pyatt Builders, LLC Brokerage Email: jerrod@pyattbuilders.com License #RB14047245

Map
Home Details
Home Type
Single Family
Year Built
2025
Lot Details
0
HOA Fees
$29 per month
Parking
2
Listing Details
- Property Sub Type: Single Family Residence
- Architectural Style: Farmhouse
- Builder Name: Taylor Morrison
- Property Type: Residential
- New Construction: Yes
- Tax Year: 2024
- Year Built: 2025
- Building Area Total: 2630
- Garage Y N: Yes
- Lot Size Acres: 0.25
- Subdivision Name: Hidden Hills
- Inspection Warranties: General,Warranty Builders
- Transaction Type: Sale
- Accessibility Features YN: No
- MBR_AttributionContact: jerrod@pyattbuilders.com
- Attribution Contact: jerrod@pyattbuilders.com
- Special Features: 4098
Interior Features
- Basement: No
- Appliances: Dishwasher, Electric Water Heater, Disposal, Microwave, Electric Oven
- Levels: Two
- Full Bathrooms: 2
- Half Bathrooms: 1
- Total Bathrooms: 3
- Total Bedrooms: 4
- Interior Amenities: Attic Access, Center Island, Entrance Foyer, Pantry, Programmable Thermostat, Screens Complete, Walk-in Closet(s), Windows Vinyl, Wood Work Painted
- Living Area: 2630
- Other Equipment: Smoke Alarm
- Areas Interior: Laundry in Unit,Utility Room
- Eating Area: Breakfast Room
- Basement Full Bathrooms: 0
- Main Level Full Bathrooms: 0
- Main Level Sq Ft: 1162
- Basement Half Bathrooms: 0
- Main Half Bathrooms: 1
- Upper Level Sq Ft: 1468
- ResoLivingAreaSource: Builder
- Rooms Basement: 0
Exterior Features
- Construction Materials: Brick, Vinyl Siding
- Direction Faces: West
- Foundation Details: Slab
- List Price: 389999
- Patio And Porch Features: Covered Porch, Open Patio
- Property Condition: New Construction, Under Construction
- Construction Stage: Under Roof
Garage/Parking
- Garage Spaces: 2
- Parking Features: Attached, Concrete, Garage Door Opener, Storage
- Garage Parking Other: Garage Door Opener,Keyless Entry
- Garage Sq Ft: 466
Utilities
- Heating: Forced Air
- Laundry Features: Connections All, Upper Level
- Water Source: Municipal/City
- Solid Waste: No
Condo/Co-op/Association
- Association Amenities: Maintenance
- Association Fee: 350
- Association Fee Frequency: Annually
- Association Phone: 317-591-5129
- Association YN: Yes
- Management Company Name: OMNI Management
- H O A Disclosures: Covenants & Restrictions
Fee Information
- Association Fee Includes: Entrance Common, Maintenance
Schools
- Middle Or Junior School: Tri-West Middle School
Lot Info
- Lot Features: Corner Lot, Curbs, Sidewalks, Street Lights, Trees-Small (Under 20 Ft), Wedge
- Property Attached Yn: No
- Additional Parcels: No
- Horse Amenities: None
- Lot Size Sq Ft: 10794
- Parcel Number: 320231451059000019
- Acres: 1/4-1/2 Acre
- Price Acre: 1559996
Green Features
- Green Certification Y N: No
Tax Info
- Tax Block: 2
- Tax Lot: 59
- Semi Annual Property Tax Amt: 0
- Tax Exemption: None
MLS Schools
- Elementary School: Pittsboro Elementary School
- High School: Tri-West Senior High School
Home Values in the Area
Average Home Value in this Area
Property History
| Date | Event | Price | Change | Sq Ft Price |
|---|---|---|---|---|
| 04/22/2025 04/22/25 | Pending | -- | -- | -- |
| 03/04/2025 03/04/25 | Price Changed | $389,999 | -1.0% | $148 / Sq Ft |
| 02/13/2025 02/13/25 | Price Changed | $393,999 | -0.3% | $150 / Sq Ft |
| 01/24/2025 01/24/25 | Price Changed | $394,999 | -1.0% | $150 / Sq Ft |
| 01/13/2025 01/13/25 | Price Changed | $398,999 | -0.2% | $152 / Sq Ft |
| 10/24/2024 10/24/24 | For Sale | $399,990 | -- | $152 / Sq Ft |
Similar Homes in Pittsboro, IN
Source: MIBOR Broker Listing Cooperative®
MLS Number: 22008501
- 726 Jefferson Park Dr
- 546 Freedom Dr
- 943 Rushmore Dr
- 400 Lockerbie Ln
- 288 Commodore Dr
- 279 Commodore Dr
- 250 Ambassador Dr
- 207 Ambassador Dr
- 449 Hidden Hills Dr
- 567 Hidden Hills Dr
- 97 N Maple St
- 122 Stamford Dr
- 92 Torrey Pine Dr
- 286 S Woodridge Dr
- 7481 N County Road 550 E
- 16 Torrey Pine Dr
- 145 Stamford Dr
- 6775 N County Road 550 E
- 5655 Lighthouse Dr
- 5694 Walkabout Way
