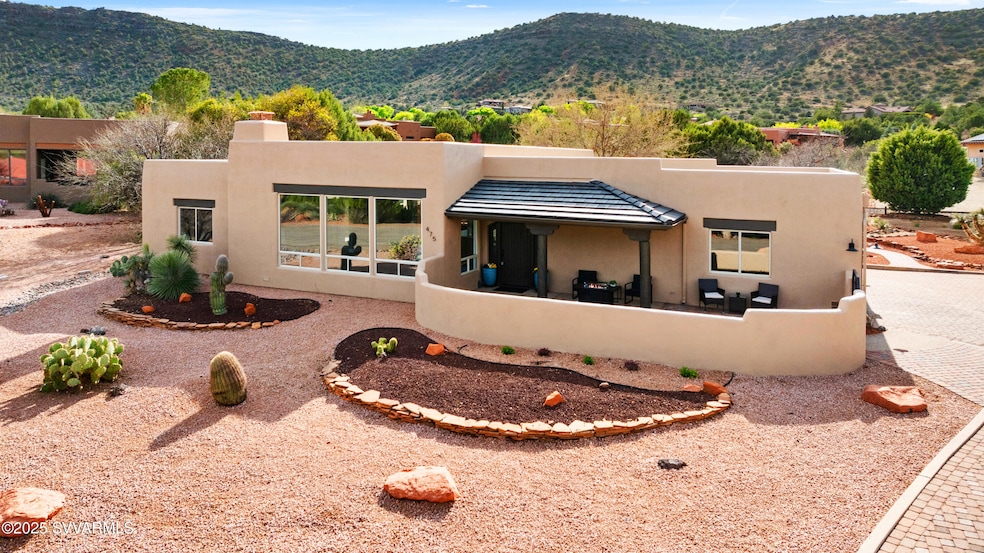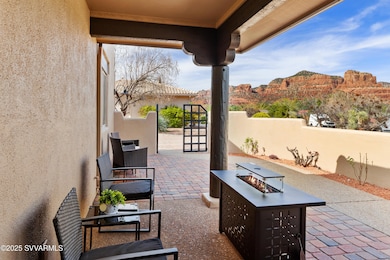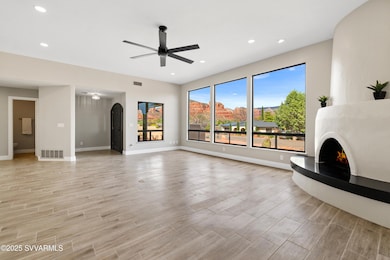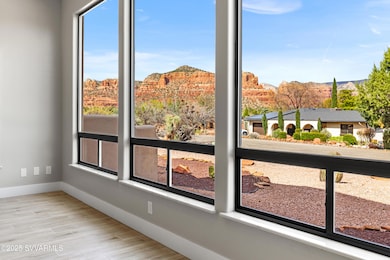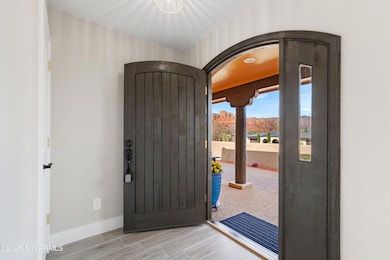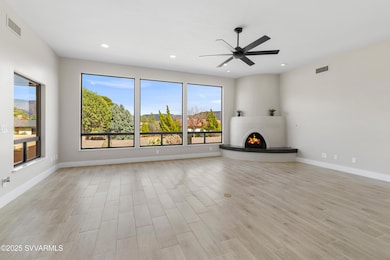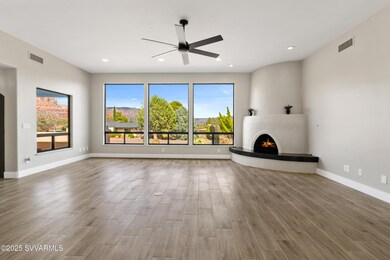
475 Deer Pass Dr Sedona, AZ 86351
Village of Oak Creek (Big Park) NeighborhoodEstimated payment $7,895/month
Highlights
- Views of Red Rock
- Wood Burning Stove
- Great Room
- Open Floorplan
- Contemporary Architecture
- Covered patio or porch
About This Home
Experience modern Sedona living in this beautifully updated single-level home, designed with style, comfort, and functionality in mind. The light-filled, open floor plan frames stunning Red Rock views of Castle Rock, Courthouse Butte, and Lee Mountain. Step inside to discover brand-new flooring and updated light fixtures throughout, adding a fresh, contemporary touch to every space. The spacious kitchen is a chef's dream, featuring all-new appliances--including a wine cooler--an oversized Quartz island, and sleek modern lighting. Fresh interior and exterior paint further enhance the home's modern appeal. The luxurious primary suite offers a peaceful retreat with dual vanities, a soaking tub, a spa-style shower with double showerheads, lighted mirrors, a Bidet, and exceptional
Open House Schedule
-
Thursday, April 24, 20259:00 to 11:30 am4/24/2025 9:00:00 AM +00:004/24/2025 11:30:00 AM +00:00Incredible Remodel! A must see!Add to Calendar
Home Details
Home Type
- Single Family
Est. Annual Taxes
- $4,387
Year Built
- Built in 1995
Lot Details
- 0.45 Acre Lot
- Drip System Landscaping
- Landscaped with Trees
Property Views
- Red Rock
- City
- Mountain
Home Design
- Contemporary Architecture
- Southwestern Architecture
- Slab Foundation
- Wood Frame Construction
- Tile Roof
- Rolled or Hot Mop Roof
- Stucco
Interior Spaces
- 2,260 Sq Ft Home
- 1-Story Property
- Open Floorplan
- Central Vacuum
- Ceiling Fan
- Skylights
- Wood Burning Stove
- Gas Fireplace
- Double Pane Windows
- Great Room
- Formal Dining Room
- Workshop
- Tile Flooring
- Fire and Smoke Detector
Kitchen
- Breakfast Area or Nook
- Breakfast Bar
- Range
- Microwave
- Dishwasher
- Disposal
Bedrooms and Bathrooms
- 3 Bedrooms
- En-Suite Primary Bedroom
- Dual Closets
- Walk-In Closet
- 3 Bathrooms
- Bathtub With Separate Shower Stall
Laundry
- Laundry Room
- Dryer
- Washer
Parking
- 3 Car Garage
- Garage Door Opener
- Off-Street Parking
Outdoor Features
- Covered patio or porch
Utilities
- Refrigerated Cooling System
- Forced Air Heating System
- Separate Meters
- Hot Water Circulator
- Natural Gas Water Heater
- Private Sewer
- Phone Available
- Cable TV Available
Community Details
- Property has a Home Owners Association
- Valley Vista Subdivision
Listing and Financial Details
- Assessor Parcel Number 40528213
Map
Home Values in the Area
Average Home Value in this Area
Tax History
| Year | Tax Paid | Tax Assessment Tax Assessment Total Assessment is a certain percentage of the fair market value that is determined by local assessors to be the total taxable value of land and additions on the property. | Land | Improvement |
|---|---|---|---|---|
| 2024 | $3,949 | $89,770 | -- | -- |
| 2023 | $3,949 | $69,350 | $0 | $0 |
| 2022 | $3,778 | $50,548 | $10,127 | $40,421 |
| 2021 | $3,870 | $50,783 | $10,074 | $40,709 |
| 2020 | $3,868 | $0 | $0 | $0 |
| 2019 | $3,838 | $0 | $0 | $0 |
| 2018 | $3,650 | $0 | $0 | $0 |
| 2017 | $3,564 | $0 | $0 | $0 |
| 2016 | $3,495 | $0 | $0 | $0 |
| 2015 | -- | $0 | $0 | $0 |
| 2014 | -- | $0 | $0 | $0 |
Property History
| Date | Event | Price | Change | Sq Ft Price |
|---|---|---|---|---|
| 04/11/2025 04/11/25 | For Sale | $1,349,000 | +56.4% | $597 / Sq Ft |
| 01/31/2025 01/31/25 | Sold | $862,500 | -5.7% | $382 / Sq Ft |
| 01/12/2025 01/12/25 | Pending | -- | -- | -- |
| 07/20/2024 07/20/24 | Price Changed | $915,000 | -2.6% | $405 / Sq Ft |
| 06/05/2024 06/05/24 | For Sale | $939,000 | 0.0% | $415 / Sq Ft |
| 05/29/2024 05/29/24 | Pending | -- | -- | -- |
| 04/09/2024 04/09/24 | For Sale | $939,000 | -- | $415 / Sq Ft |
Deed History
| Date | Type | Sale Price | Title Company |
|---|---|---|---|
| Warranty Deed | $862,500 | Empire Title | |
| Quit Claim Deed | -- | None Listed On Document | |
| Quit Claim Deed | -- | None Available | |
| Interfamily Deed Transfer | -- | None Available | |
| Quit Claim Deed | -- | None Listed On Document | |
| Interfamily Deed Transfer | -- | None Available | |
| Warranty Deed | $429,000 | Chicago Title Insurance Co | |
| Joint Tenancy Deed | $85,000 | Transamerica Title Ins Co |
Mortgage History
| Date | Status | Loan Amount | Loan Type |
|---|---|---|---|
| Previous Owner | $149,000 | New Conventional |
Similar Homes in Sedona, AZ
Source: Sedona Verde Valley Association of REALTORS®
MLS Number: 538824
APN: 405-28-213
- 70 Via Del Viento
- 10 Coburn Ct
- 100 W Bighorn Ct
- 50 Crystal Sky Dr
- 70 E Bighorn Ct
- 35 Brielle Ln
- 1180 Crown Ridge Rd
- 70 Crystal Sky Dr Unit 20
- 70 Crystal Sky Dr
- 1140 Crown Ridge Rd
- 135 Crystal Sky Dr
- 240 Crystal Sky Dr
- 55 Sitgreaves Ct
- 80 Gunsight Hills Dr
- 150 Crystal Sky Dr
- 130 Regan Rd
- 30 W Valley Dr
- 45 Yellow Hat Cir
- 165 Gunsight Hills Dr
- 96 E Lindsay Way
