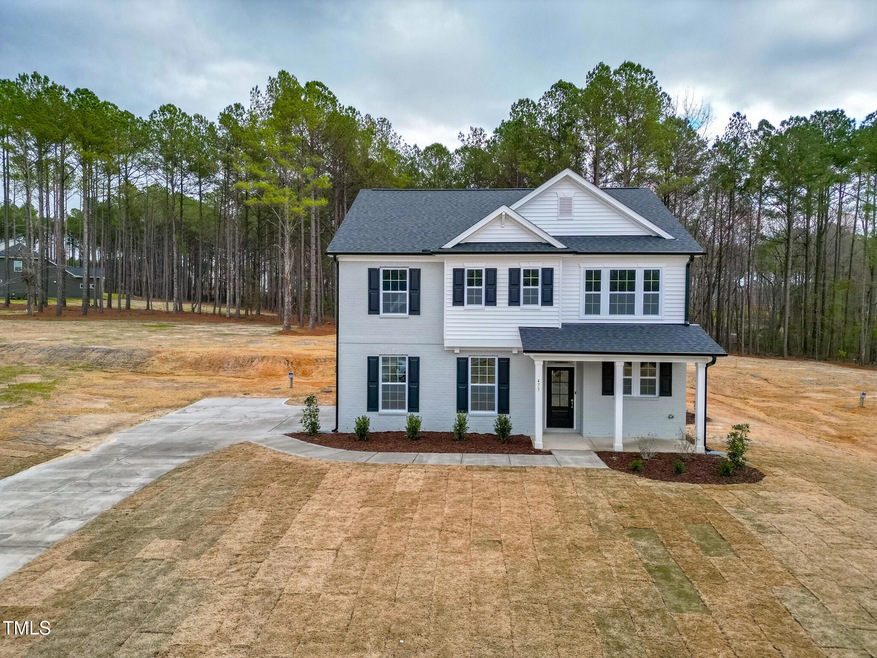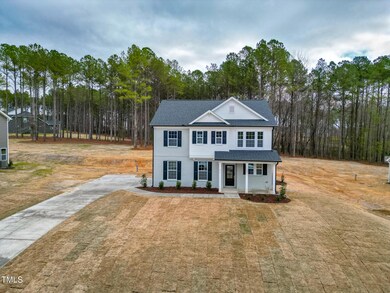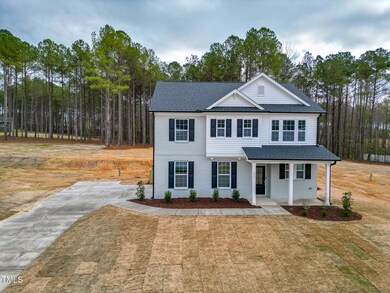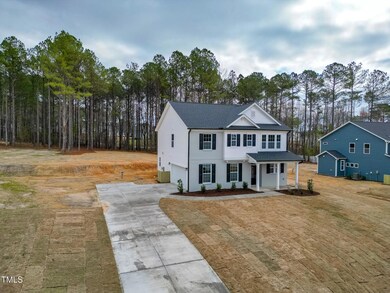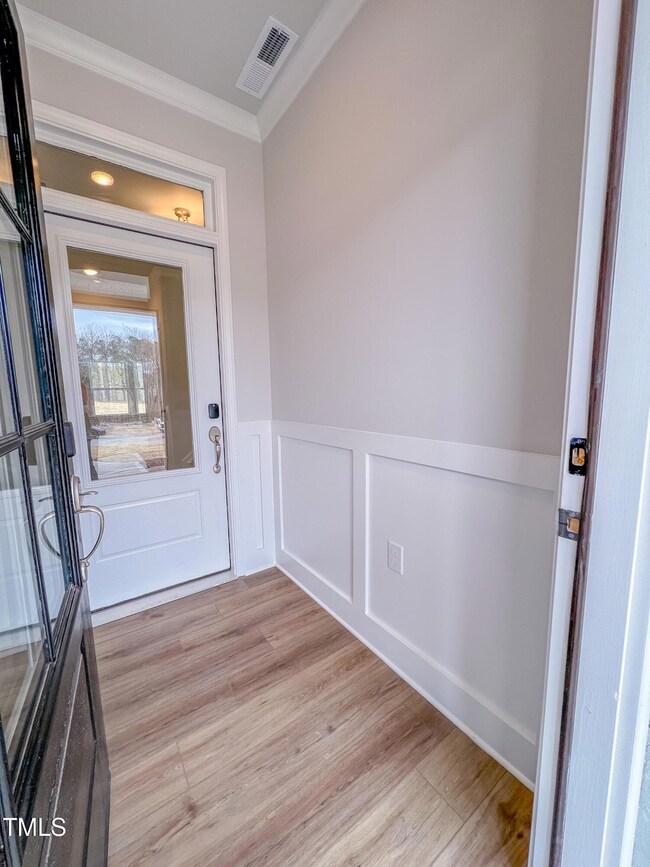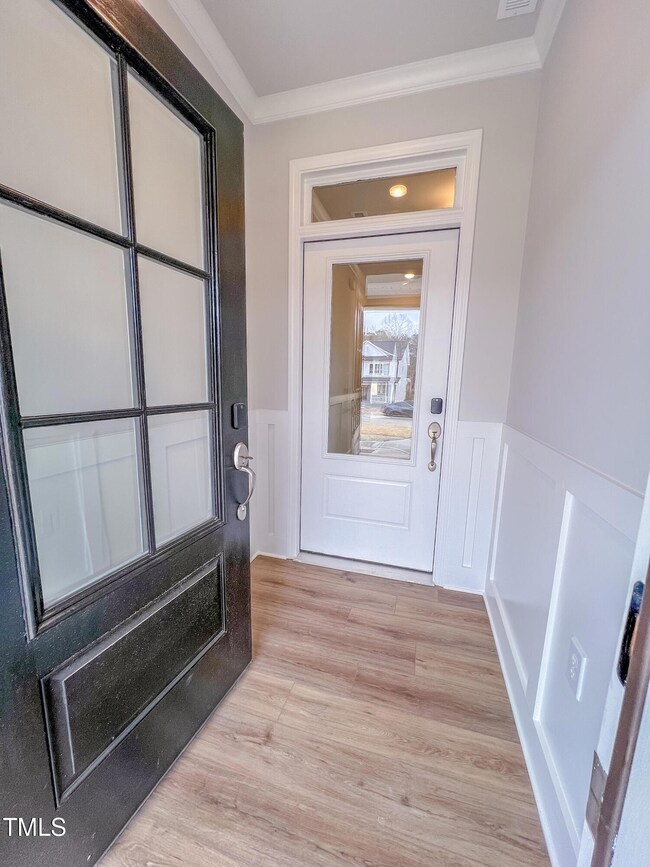
475 Duncan Creek Rd Unit 142 Lillington, NC 27546
Estimated payment $2,583/month
Highlights
- New Construction
- Craftsman Architecture
- Granite Countertops
- ENERGY STAR Certified Homes
- Vaulted Ceiling
- Home Office
About This Home
Brand New home on a huge 3/4 Acre homesite! Open family room and huge kitchen with separate messy kitchen and walk in pantry. Mudroom with custom built bench & cubbies and smart door delivery system, and first floor office. Quartz countertops, tile backsplash, The beautiful flat back yard is easily enjoyed by the rear patio. Second floor is the owner's suite with spa like bathroom and dual walk in closets with connected laundry. Secondary bedrooms have walk-in closets. This home is loaded with all bells and whistles.
Home Details
Home Type
- Single Family
Est. Annual Taxes
- $2,900
Year Built
- Built in 2024 | New Construction
Lot Details
- 0.75 Acre Lot
- Landscaped
- Back Yard
HOA Fees
- $55 Monthly HOA Fees
Parking
- 2 Car Attached Garage
- Electric Vehicle Home Charger
- Front Facing Garage
- Garage Door Opener
- Private Driveway
Home Design
- Home is estimated to be completed on 3/31/25
- Craftsman Architecture
- Traditional Architecture
- Georgian Architecture
- Brick or Stone Mason
- Slab Foundation
- Frame Construction
- Architectural Shingle Roof
- Shake Siding
- Vinyl Siding
- Low Volatile Organic Compounds (VOC) Products or Finishes
- Radiant Barrier
- Stone
Interior Spaces
- 2,421 Sq Ft Home
- 2-Story Property
- Smooth Ceilings
- Vaulted Ceiling
- Ceiling Fan
- Family Room
- Breakfast Room
- Home Office
- Pull Down Stairs to Attic
Kitchen
- Eat-In Kitchen
- Electric Oven
- Free-Standing Electric Oven
- Electric Range
- Microwave
- Dishwasher
- Kitchen Island
- Granite Countertops
- Quartz Countertops
Flooring
- Carpet
- Tile
- Luxury Vinyl Tile
- Vinyl
Bedrooms and Bathrooms
- 4 Bedrooms
- Dual Closets
- Walk-In Closet
- Double Vanity
- Private Water Closet
- Bathtub with Shower
- Walk-in Shower
Laundry
- Laundry Room
- Laundry on upper level
Home Security
- Smart Lights or Controls
- Smart Home
- Smart Locks
- Smart Thermostat
- Outdoor Smart Camera
- Carbon Monoxide Detectors
- Fire and Smoke Detector
Eco-Friendly Details
- Energy-Efficient HVAC
- Energy-Efficient Lighting
- ENERGY STAR Certified Homes
- Energy-Efficient Roof
- Energy-Efficient Thermostat
- No or Low VOC Paint or Finish
- Ventilation
Outdoor Features
- Patio
- Rain Gutters
Schools
- Boone Trail Elementary School
- West Harnett Middle School
- West Harnett High School
Utilities
- Zoned Heating and Cooling
- Heat Pump System
- Electric Water Heater
- Septic Tank
- Septic System
- High Speed Internet
Listing and Financial Details
- Home warranty included in the sale of the property
- Assessor Parcel Number 7625403
Community Details
Overview
- Elite Management Association, Phone Number (919) 233-7660
- Built by New Home Inc
- Duncans Creek Subdivision, The Holly Floorplan
Recreation
- Trails
Map
Home Values in the Area
Average Home Value in this Area
Property History
| Date | Event | Price | Change | Sq Ft Price |
|---|---|---|---|---|
| 03/24/2025 03/24/25 | Pending | -- | -- | -- |
| 12/15/2024 12/15/24 | For Sale | $409,700 | -- | $169 / Sq Ft |
Similar Homes in Lillington, NC
Source: Doorify MLS
MLS Number: 10067385
- 499 Duncan Creek Rd Unit 143
- 457 Duncan Creek Rd
- 457 Duncan Creek Rd Unit 141
- 439 Duncan Creek Rd
- 439 Duncan Creek Rd Unit 140
- 452 Duncan Creek Rd Unit 156
- 452 Duncan Creek Rd
- 472 Duncan Creek Rd Unit 155
- 508 Duncan Creek Rd Unit 153
- 403 Duncan Creek Rd
- 403 Duncan Creek Rd Unit 131
- 80 Plainfield Ln Unit Holly Georgian
- 217 Duncan Creek Rd Unit 124
- 217 Duncan Creek Rd
- 544 Duncan Creek Rd Unit 151
- 394 Duncan Creek Rd
- 394 Duncan Creek Rd Unit 158
- 367 Duncan Creek Rd
- 367 Duncan Creek Rd Unit 129
- 346 Duncan Creek Rd Unit 160
