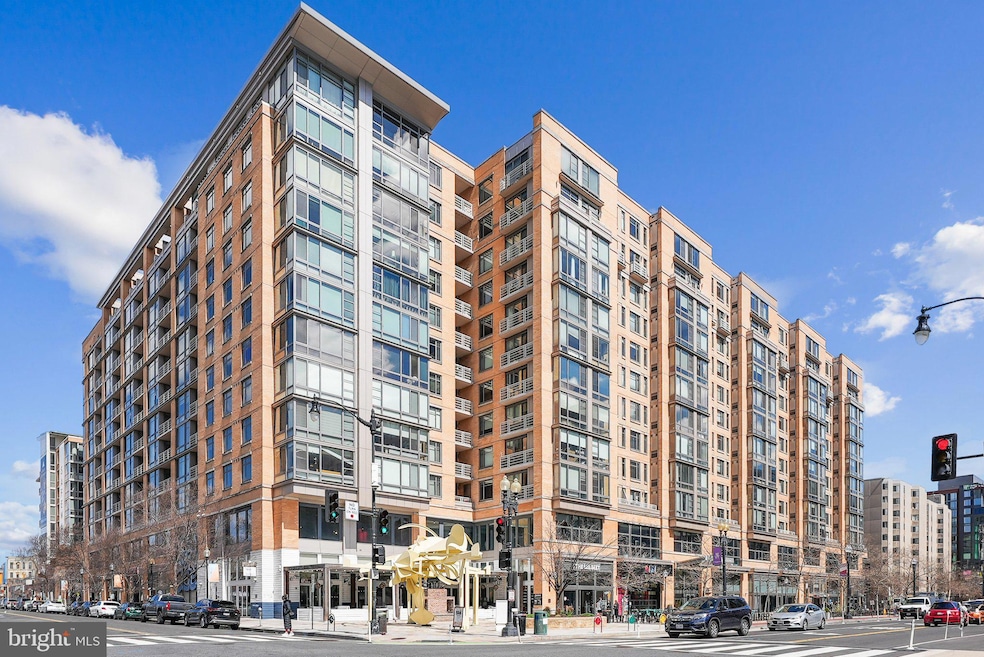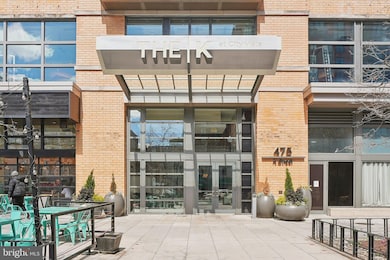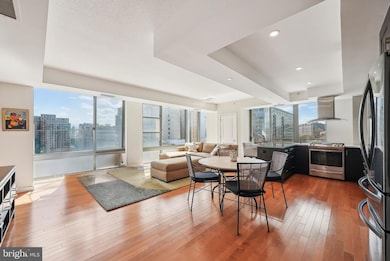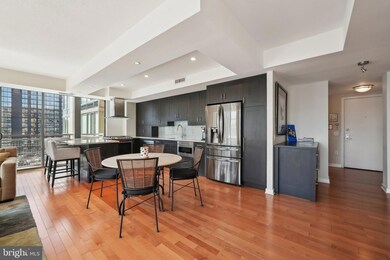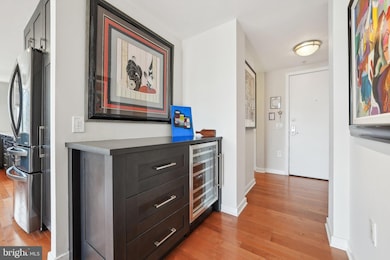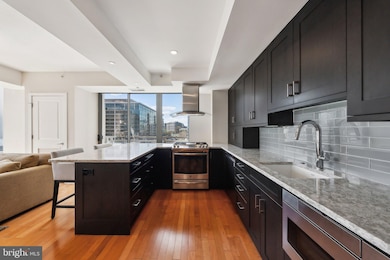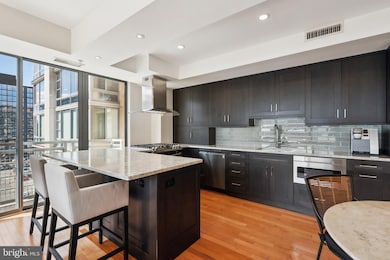
475 K St NW Unit 516 Washington, DC 20001
Mount Vernon Square NeighborhoodEstimated payment $6,053/month
Highlights
- Concierge
- City View
- Wood Flooring
- Eat-In Gourmet Kitchen
- Open Floorplan
- Community Pool
About This Home
Welcome to your new urban sanctuary at 475 K Street NW, Unit 516, Washington, DC – a cleverly renovated corner unit at the ever-popular K at City Vista! This 2-bedroom, 2-bathroom haven is not just a home, it's a lifestyle. With 1,205 square feet of stylish living space, this is one of the largest units in the building, offering all the room you need to live your best life. And guess what? Your very own separately deeded parking space is right next to the elevator – talk about prime real estate for your car!Step inside and be dazzled by the flood of natural light pouring through floor-to-ceiling windows. The renovated and reconfigured kitchen is a showstopper, with its stunning quartz countertops, glass backsplash, and custom cabinetry. The drop-down ceiling with recessed LED lighting sets the perfect mood for culinary adventures. Outfitted with LG appliances, including a gas stove, microwave drawer, and a refrigerator/freezer with a built-in exterior water dispenser, this kitchen is a chef's dream. The renovation also includes under cabinet lights, under cabinet outlets, Silgranit sink by Blanco American, double trash can, spice storage, lazy susan, pantry with pull-out drawers, an appliance garage, hidden storage, extra outlets and the addition of the peninsula for 4. This renovated space is as functional as it is beautiful. And for coffee aficionados, the Keurig coffee maker with a permanent filtered water connection is the cherry on top.Entertaining is effortless with your very own beverage center featuring an under-counter wine refrigerator and custom drawers equipped with outlets for all your gadgets.Both bathrooms have been completely renovated. Each bathroom has custom tile work including penny tile on floors and storage cubbies in the showers, quartz countertops, custom cabinetry with ample storage, built-in vanity mirrors and overhead lighting, built-in medicine cabinets, recessed lighting and ample hooks & towel bars, which are so often overlooked.Storage? You’ve got it! From walk-in closets to custom cabinetry, every inch of this home is designed to maximize convenience. The unit has 3 walk-in closets and the washer/dryer are conveniently hidden out of sight in a closet. In the primary bedroom the fan has been replaced, is on a remote, more lighting and outlets added, and the dining room light has been replaced. And as an added bonus, this unit has 2 heating/cooling zones with a thermostat in each bedroom so you can perfectly heat/cool as you like!The K City Vista is a professionally managed, amenity-rich, PET FRIENDLY building that offers a 24-hour front desk, clubroom, lounge, private courtyard, and a stunning roof deck complete with a heated pool. With a plethora of cafes, restaurants, grocery stores, and a gym nearby, your urban lifestyle is fully supported. Plus, you're just a short distance from the high-end retail therapy at CityCenter. Ready to make this urban oasis your own? Come see it for yourself and fall in love with everything it has to offer!
Open House Schedule
-
Sunday, April 27, 20251:00 to 3:00 pm4/27/2025 1:00:00 PM +00:004/27/2025 3:00:00 PM +00:00Add to Calendar
Property Details
Home Type
- Condominium
Est. Annual Taxes
- $5,405
Year Built
- Built in 2008
HOA Fees
- $858 Monthly HOA Fees
Parking
- Subterranean Parking
Interior Spaces
- 1,205 Sq Ft Home
- Property has 1 Level
- Open Floorplan
- Recessed Lighting
- Window Treatments
- Dining Area
- Wood Flooring
- City Views
Kitchen
- Eat-In Gourmet Kitchen
- Breakfast Area or Nook
- Gas Oven or Range
- Stove
- Built-In Microwave
- Dishwasher
- Stainless Steel Appliances
- Kitchen Island
- Disposal
Bedrooms and Bathrooms
- 2 Main Level Bedrooms
- En-Suite Bathroom
- 2 Full Bathrooms
- Bathtub with Shower
- Walk-in Shower
Laundry
- Laundry in unit
- Stacked Washer and Dryer
Utilities
- Forced Air Heating and Cooling System
- Electric Water Heater
Additional Features
- Accessible Elevator Installed
- Exterior Lighting
Listing and Financial Details
- Tax Lot 3007
- Assessor Parcel Number 0515//3007
Community Details
Overview
- Association fees include common area maintenance, exterior building maintenance, gas, insurance, lawn maintenance, management, pool(s), sewer, water
- High-Rise Condominium
- The K At City Vista Condos
- Old City 2 Community
- Mount Vernon Subdivision
- Property Manager
Amenities
- Concierge
- Common Area
- Meeting Room
- Party Room
Recreation
- Community Pool
Pet Policy
- Dogs and Cats Allowed
Security
- Security Service
Map
Home Values in the Area
Average Home Value in this Area
Property History
| Date | Event | Price | Change | Sq Ft Price |
|---|---|---|---|---|
| 04/24/2025 04/24/25 | For Sale | $850,000 | -- | $705 / Sq Ft |
Similar Homes in Washington, DC
Source: Bright MLS
MLS Number: DCDC2192892
- 475 K St NW Unit 902
- 475 K St NW Unit 516
- 475 K St NW Unit 906
- 475 K St NW Unit 1105
- 440 L St NW Unit 513
- 440 L St NW Unit 311
- 440 L St NW Unit 408
- 440 L St NW Unit 1104
- 440 L St NW Unit 1114
- 440 L St NW Unit 608
- 440 L St NW Unit 1112
- 460 New York Ave NW Unit 401
- 460 New York Ave NW Unit 206
- 460 New York Ave NW Unit 407
- 466 K St NW
- 475 New York Ave NW Unit 7
- 555 Massachusetts Ave NW Unit 603
- 555 Massachusetts Ave NW Unit 1215
- 555 Massachusetts Ave NW Unit 901
- 555 Massachusetts Ave NW Unit 108
