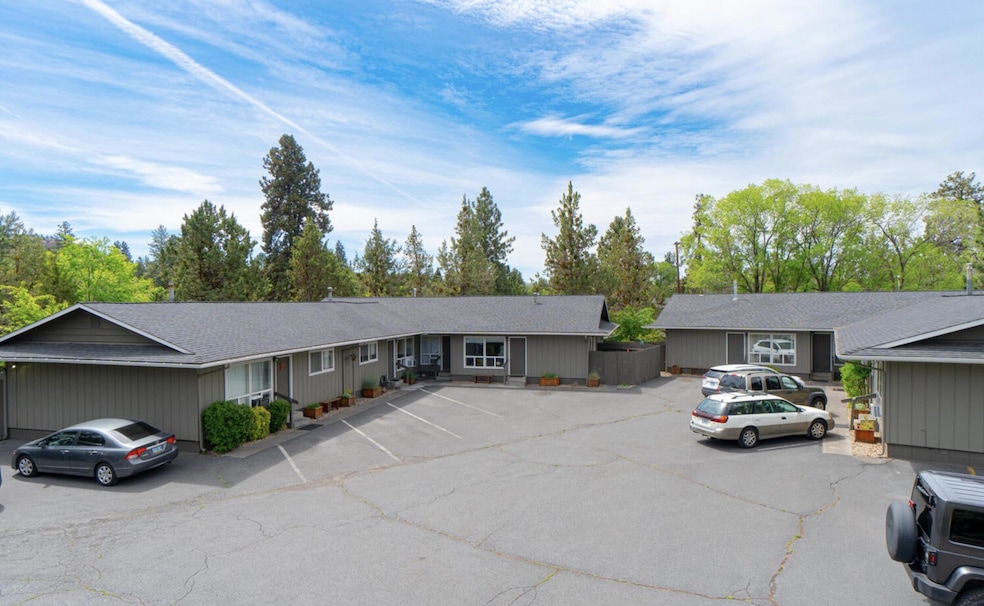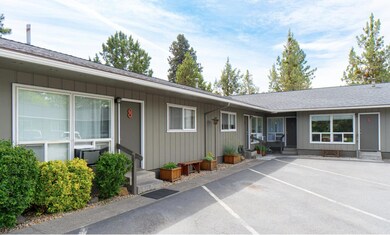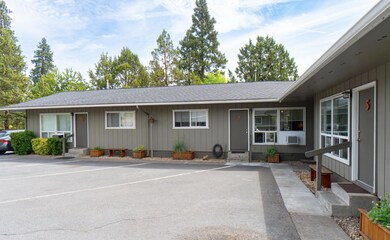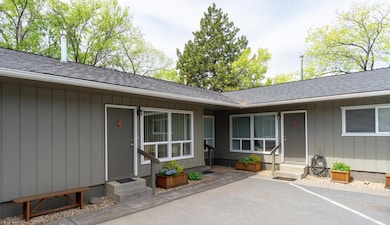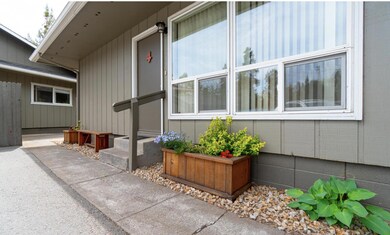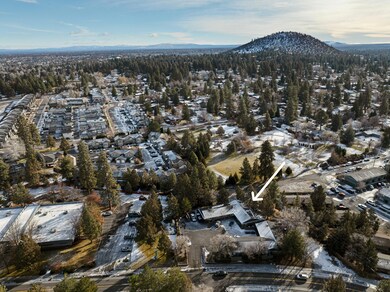475 NE Underwood Ave Bend, OR 97701
Orchard District NeighborhoodHighlights
- 0.53 Acre Lot
- Deck
- Traditional Architecture
- Juniper Elementary School Rated A-
- Territorial View
- 5-minute walk to Orchard Park
About This Home
As of February 2025Exceptional investment opportunity! This well-managed and maintained 8-plex in Bend's desirable midtown offers convenience with its proximity to Orchard Park, shopping, dining, and excellent walkability. Each 4-plex is situated on a separate tax lot, making the property eligible for residential lending on each individual 4-plex. Each single-level unit features 2 bedrooms and 1 bathroom, supported by a strong rental history. There is potential for additional units and opportunity for future growth. All units are equipped with gas wall furnaces and private decks, with units offering upgrades such as tiled showers, new paint and flooring. Some units also include window A/C units for enhanced comfort. Parking is ample with 4 designated spaces and additional guest spots. All units are currently occupied. Showings are easy to arrange! Don't miss this rare chance to own a pair of well well-kept 4-plex properties in a sought-after location, offering both stability and expansion!
Property Details
Home Type
- Multi-Family
Est. Annual Taxes
- $9,775
Year Built
- Built in 1968
Lot Details
- 0.53 Acre Lot
- Two or More Common Walls
- Fenced
- Landscaped
- Native Plants
- Additional Parcels
Parking
- Parking Lot
Home Design
- Traditional Architecture
- Block Foundation
- Stem Wall Foundation
- Frame Construction
- Composition Roof
- Concrete Siding
Interior Spaces
- Bathtub Includes Tile Surround
- 1-Story Property
- Double Pane Windows
- Vinyl Clad Windows
- Territorial Views
Kitchen
- Oven
- Range
- Microwave
- Tile Countertops
- Laminate Countertops
Flooring
- Carpet
- Laminate
- Vinyl
Laundry
- Dryer
- Washer
Home Security
- Carbon Monoxide Detectors
- Fire and Smoke Detector
Outdoor Features
- Courtyard
- Deck
Schools
- Juniper Elementary School
- Pilot Butte Middle School
- Bend Sr High School
Utilities
- Cooling System Mounted To A Wall/Window
- Heating System Uses Natural Gas
- Wall Furnace
- Natural Gas Connected
- Water Heater
- Cable TV Available
Listing and Financial Details
- Exclusions: tenants personal property
- Legal Lot and Block B04502 / 44
- Assessor Parcel Number 197179
Community Details
Overview
- No Home Owners Association
- 8 Units
- Riverside Subdivision
- Property is near a preserve or public land
Recreation
- Community Playground
- Park
Building Details
- Gross Income $150,480
Map
Home Values in the Area
Average Home Value in this Area
Property History
| Date | Event | Price | Change | Sq Ft Price |
|---|---|---|---|---|
| 02/10/2025 02/10/25 | Sold | $1,899,000 | 0.0% | $317 / Sq Ft |
| 01/05/2025 01/05/25 | Pending | -- | -- | -- |
| 01/01/2025 01/01/25 | For Sale | $1,899,000 | +123.9% | $317 / Sq Ft |
| 12/22/2023 12/22/23 | Sold | $848,000 | -10.7% | $283 / Sq Ft |
| 11/06/2023 11/06/23 | Pending | -- | -- | -- |
| 10/27/2023 10/27/23 | Price Changed | $950,000 | -3.1% | $317 / Sq Ft |
| 08/23/2023 08/23/23 | Price Changed | $980,000 | -4.4% | $327 / Sq Ft |
| 08/07/2023 08/07/23 | Price Changed | $1,025,000 | -2.4% | $342 / Sq Ft |
| 06/15/2023 06/15/23 | For Sale | $1,050,000 | -- | $350 / Sq Ft |
Tax History
| Year | Tax Paid | Tax Assessment Tax Assessment Total Assessment is a certain percentage of the fair market value that is determined by local assessors to be the total taxable value of land and additions on the property. | Land | Improvement |
|---|---|---|---|---|
| 2024 | $4,887 | $291,890 | -- | -- |
| 2023 | $4,530 | $283,390 | $0 | $0 |
| 2022 | $4,227 | $267,130 | $0 | $0 |
| 2021 | $4,233 | $259,350 | $0 | $0 |
| 2020 | $4,016 | $259,350 | $0 | $0 |
| 2019 | $3,904 | $251,800 | $0 | $0 |
| 2018 | $3,794 | $244,470 | $0 | $0 |
| 2017 | $3,683 | $237,350 | $0 | $0 |
| 2016 | $3,512 | $230,440 | $0 | $0 |
| 2015 | $3,415 | $223,730 | $0 | $0 |
| 2014 | $3,314 | $217,220 | $0 | $0 |
Mortgage History
| Date | Status | Loan Amount | Loan Type |
|---|---|---|---|
| Open | $474,750 | New Conventional | |
| Previous Owner | $763,200 | New Conventional |
Deed History
| Date | Type | Sale Price | Title Company |
|---|---|---|---|
| Warranty Deed | $949,500 | Western Title | |
| Bargain Sale Deed | -- | Accommodation/Courtesy Recordi | |
| Warranty Deed | $848,000 | Western Title | |
| Bargain Sale Deed | -- | Western Title |
Source: Southern Oregon MLS
MLS Number: 220194004
APN: 197179
- 642 NE Seward Ave
- 691 NE Vail Ln
- 704 NE Vail Ln
- 1738 NE 4th St Unit 2
- 1738 NE 4th St Unit 3
- 1626 NE 6th St
- 759 NE Revere Ave
- 1816 NE Maker Way
- 2515 NE Keats Dr
- 533 NE Olney Ave Unit 1 and 2
- 575 NE Olney Ave
- 414 NE Norton Ave
- 2566 NE Keats Dr
- 1850 NE Berg Way
- 2136 NW Harriman St Unit 12
- 1565 NW Wall St Unit 154-155
- 1565 NW Wall St Unit 206
- 1565 NW Wall St Unit 220/221
- 1941 NW Rivermist Dr
- 1000 NE Butler Market Rd Unit 1
