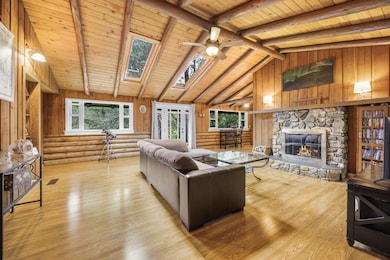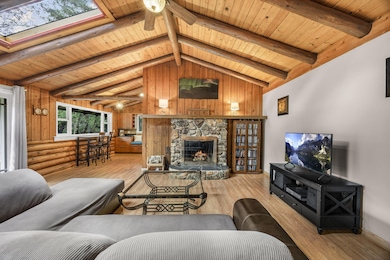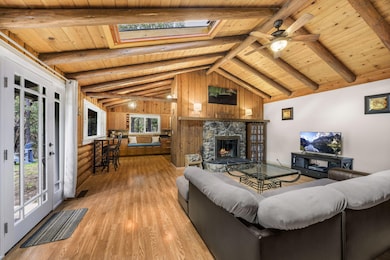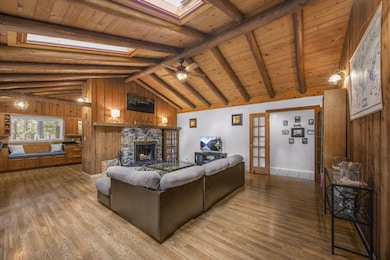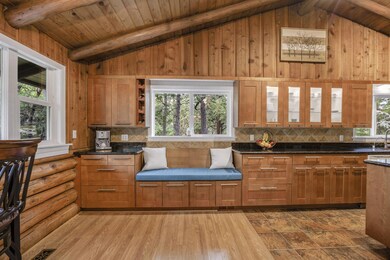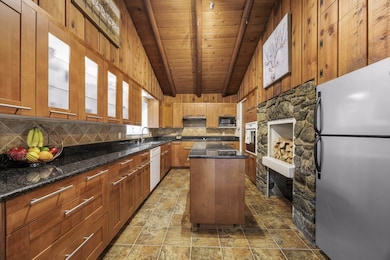
475 Wagon Trail Dr Jacksonville, OR 97530
Estimated payment $3,480/month
Highlights
- 11.69 Acre Lot
- Wooded Lot
- Bonus Room
- Mountain View
- 2-Story Property
- Granite Countertops
About This Home
This beautifully maintained ranch-style home is situated on over 11 acres and nestled among lush forest. Prime location within minutes of downtown Jacksonville. The spacious vaulted open living room with exposed beams, wood fireplace, plus perfectly placed windows and skylights to bring in plenty of natural light. The kitchen has been tastefully remodeled offering granite counters, stunning cabinetry, electric range, large pantry and built in bench seating. Versatile layout with two bedrooms on the main floor and two additional bedrooms downstairs. The flex space downstairs offers its own separate entrance plus another living room. You're sure to fall in love with the mixture of logs and wood accents throughout the house. Circular driveway and plenty of parking for all your toys. Charming brick detached storage space as well.
Listing Agent
John L. Scott Ashland Brokerage Phone: 5414144663 License #199912011

Home Details
Home Type
- Single Family
Est. Annual Taxes
- $3,255
Year Built
- Built in 1967
Lot Details
- 11.69 Acre Lot
- Dirt Road
- Drip System Landscaping
- Sloped Lot
- Wooded Lot
- Garden
- Property is zoned RR-00, RR-00
Property Views
- Mountain
- Forest
- Territorial
Home Design
- 2-Story Property
- Log Cabin
- Slab Foundation
- Frame Construction
- Composition Roof
- Log Siding
- Concrete Perimeter Foundation
Interior Spaces
- 2,208 Sq Ft Home
- Built-In Features
- Ceiling Fan
- Skylights
- Wood Burning Fireplace
- Double Pane Windows
- Vinyl Clad Windows
- Wood Frame Window
- Aluminum Window Frames
- Family Room with Fireplace
- Living Room
- Home Office
- Bonus Room
Kitchen
- Eat-In Kitchen
- Breakfast Bar
- Oven
- Cooktop with Range Hood
- Microwave
- Dishwasher
- Kitchen Island
- Granite Countertops
Flooring
- Carpet
- Laminate
- Tile
Bedrooms and Bathrooms
- 4 Bedrooms
- Linen Closet
- Bathtub with Shower
Laundry
- Laundry Room
- Dryer
- Washer
Finished Basement
- Exterior Basement Entry
- Natural lighting in basement
Home Security
- Smart Locks
- Carbon Monoxide Detectors
- Fire and Smoke Detector
Parking
- No Garage
- Gravel Driveway
Utilities
- Central Air
- Heating System Uses Wood
- Heat Pump System
- Well
- Water Heater
- Water Purifier
- Water Softener
- Septic Tank
Additional Features
- Drip Irrigation
- Shed
Community Details
- No Home Owners Association
Listing and Financial Details
- Exclusions: Freezer
- Tax Lot 200
- Assessor Parcel Number 10504763
Map
Home Values in the Area
Average Home Value in this Area
Tax History
| Year | Tax Paid | Tax Assessment Tax Assessment Total Assessment is a certain percentage of the fair market value that is determined by local assessors to be the total taxable value of land and additions on the property. | Land | Improvement |
|---|---|---|---|---|
| 2024 | $3,255 | $270,890 | $114,340 | $156,550 |
| 2023 | $3,118 | $263,000 | $111,010 | $151,990 |
| 2022 | $3,037 | $263,000 | $111,010 | $151,990 |
| 2021 | $2,961 | $255,340 | $107,770 | $147,570 |
| 2020 | $2,892 | $247,910 | $104,640 | $143,270 |
| 2019 | $2,826 | $233,680 | $98,630 | $135,050 |
| 2018 | $2,732 | $226,880 | $95,750 | $131,130 |
| 2017 | $2,694 | $226,880 | $95,750 | $131,130 |
| 2016 | $2,645 | $213,870 | $90,250 | $123,620 |
| 2015 | $2,559 | $213,870 | $90,250 | $123,620 |
| 2014 | $2,524 | $201,610 | $85,080 | $116,530 |
Property History
| Date | Event | Price | Change | Sq Ft Price |
|---|---|---|---|---|
| 04/21/2025 04/21/25 | Pending | -- | -- | -- |
| 04/02/2025 04/02/25 | Price Changed | $575,000 | -4.2% | $260 / Sq Ft |
| 03/10/2025 03/10/25 | For Sale | $600,000 | +37.9% | $272 / Sq Ft |
| 07/15/2020 07/15/20 | Sold | $435,000 | 0.0% | $197 / Sq Ft |
| 05/17/2020 05/17/20 | Pending | -- | -- | -- |
| 04/27/2020 04/27/20 | For Sale | $435,000 | +10.1% | $197 / Sq Ft |
| 03/04/2019 03/04/19 | Sold | $395,000 | -1.2% | $179 / Sq Ft |
| 12/27/2018 12/27/18 | Pending | -- | -- | -- |
| 10/19/2018 10/19/18 | For Sale | $399,900 | -- | $181 / Sq Ft |
Deed History
| Date | Type | Sale Price | Title Company |
|---|---|---|---|
| Warranty Deed | $435,000 | First American | |
| Warranty Deed | $395,000 | First American Title |
Mortgage History
| Date | Status | Loan Amount | Loan Type |
|---|---|---|---|
| Open | $348,000 | New Conventional | |
| Previous Owner | $375,250 | New Conventional |
Similar Homes in Jacksonville, OR
Source: Southern Oregon MLS
MLS Number: 220197156
APN: 10504763
- 668 Wagon Trail Dr
- 99 Andesite Dr
- 80 Placer Hill Dr
- 334 Andesite Dr
- 931 Oregon 238
- 298 Sterling Creek Rd
- 905 Hangman Way
- 685 Jacksonville Reservoir Rd
- 920 Granite Ridge Cir
- 110 Hangman Way
- 1355 Andrews Place
- 870 S 3rd St
- 1700 Andrews Place
- 807 Timber Rdg - Lot 15 Dr
- 809 Steeple View Lot 12
- 802 Steepleview Dr
- 0 S 3rd St Unit 1700 220192258
- 375 W Elm St
- 405 S Oregon St Unit TL 501
- 385 S Oregon St Unit TL 502/503

