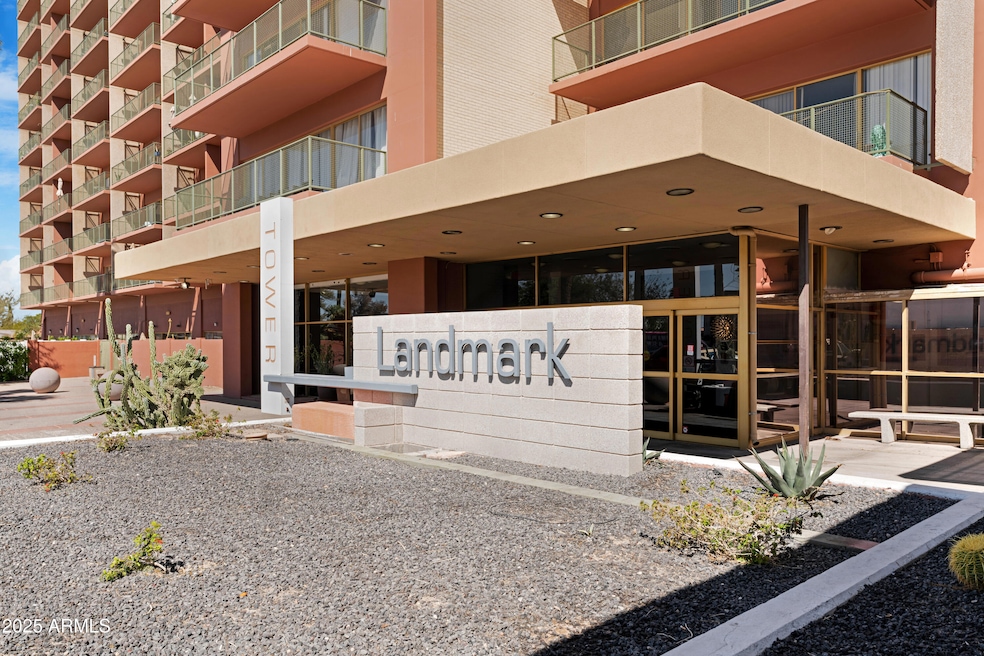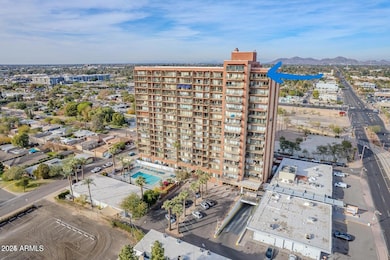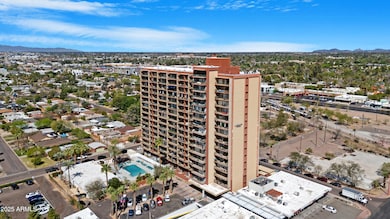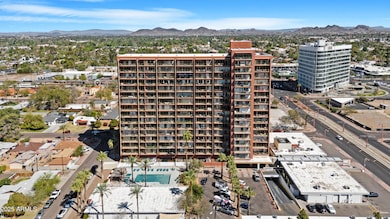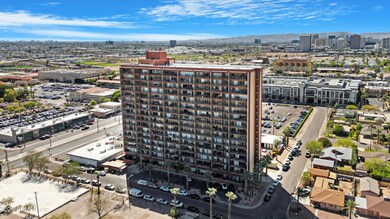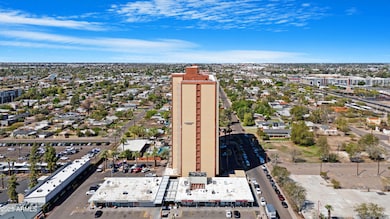
Landmark 4750 N Central Ave Unit 17B Phoenix, AZ 85012
Uptown Phoenix NeighborhoodEstimated payment $2,021/month
Highlights
- Concierge
- Fitness Center
- The property is located in a historic district
- Phoenix Coding Academy Rated A
- Gated with Attendant
- Gated Parking
About This Home
Mid-Century Modern Landmark Towers now has an opening at the TOP. That's right, live on the 17th Floor. Live above it all, Choose the BEST! Enjoy south facing Downtown city views. Plus, there are NO NEIGHBORS on either side. You'll love your Private Spacious Balcony to view the city lights at night. You have to see this!The bldg. has had multiple improvements and updates in the past few years.24/7 concierge, PLUS unit has Deeded &DESIGNATED PARKING on the 1st floor, next to the elevator! 24 HR GYM, Year-Round Heated Pool, Theater Room, Roof-Top Deck.These are just some of the amenities, check out the photos.Polished concrete floors keep with the stunning architecture of the building.Steps away from the Light Rail to shop and dine. Make your move and start enjoying Landmark Living today. Heating, A/C, water, sewer, garbage, internet all covered in monthly HOA. All of this plus the excellent Uptown Phoenix location! The light rail can take you downtown in minutes or simply walk over to AJ's. You will fall in love with Uptown Plaza and the surrounding multiple dining spots. Life at Landmark is your easy urban oasis. You have the best in your Top Floor, lock and leave condo.
Property Details
Home Type
- Condominium
Est. Annual Taxes
- $1,001
Year Built
- Built in 1963
Lot Details
- End Unit
- Wrought Iron Fence
HOA Fees
- $962 Monthly HOA Fees
Parking
- 1 Car Garage
- Gated Parking
- Assigned Parking
- Community Parking Structure
Property Views
- City Lights
- Mountain
Home Design
- Contemporary Architecture
- Brick Exterior Construction
- Built-Up Roof
- Concrete Roof
- Stone Roof
Interior Spaces
- 702 Sq Ft Home
- Ceiling height of 9 feet or more
- Concrete Flooring
Kitchen
- Built-In Microwave
- Granite Countertops
Bedrooms and Bathrooms
- 1 Bedroom
- Primary Bathroom is a Full Bathroom
- 1 Bathroom
Location
- Property is near public transit
- Property is near a bus stop
- The property is located in a historic district
Schools
- Montecito Community Elementary School
- Osborn Middle School
- Central High School
Utilities
- Cooling Available
- Heating Available
- High Speed Internet
- Cable TV Available
Additional Features
- No Interior Steps
Listing and Financial Details
- Tax Lot 17B
- Assessor Parcel Number 155-28-371
Community Details
Overview
- Association fees include electricity, roof repair, insurance, sewer, ground maintenance, air conditioning and heating, trash, water, roof replacement, maintenance exterior
- Landmark HOA, Phone Number (602) 437-4777
- High-Rise Condominium
- Landmark Towers Condomimium Subdivision
- 17-Story Property
Amenities
- Concierge
- Theater or Screening Room
- Recreation Room
- Coin Laundry
Recreation
- Community Spa
Security
- Gated with Attendant
Map
About Landmark
Home Values in the Area
Average Home Value in this Area
Tax History
| Year | Tax Paid | Tax Assessment Tax Assessment Total Assessment is a certain percentage of the fair market value that is determined by local assessors to be the total taxable value of land and additions on the property. | Land | Improvement |
|---|---|---|---|---|
| 2025 | $1,001 | $7,979 | -- | -- |
| 2024 | $967 | $7,599 | -- | -- |
| 2023 | $967 | $13,800 | $2,760 | $11,040 |
| 2022 | $962 | $12,150 | $2,430 | $9,720 |
| 2021 | $978 | $12,170 | $2,430 | $9,740 |
| 2020 | $954 | $11,360 | $2,270 | $9,090 |
| 2019 | $912 | $12,360 | $2,470 | $9,890 |
| 2018 | $882 | $12,280 | $2,450 | $9,830 |
| 2017 | $810 | $10,360 | $2,070 | $8,290 |
| 2016 | $781 | $8,750 | $1,750 | $7,000 |
| 2015 | $726 | $8,220 | $1,640 | $6,580 |
Property History
| Date | Event | Price | Change | Sq Ft Price |
|---|---|---|---|---|
| 04/12/2025 04/12/25 | Price Changed | $174,900 | 0.0% | $249 / Sq Ft |
| 04/12/2025 04/12/25 | For Sale | $174,900 | 0.0% | $249 / Sq Ft |
| 07/02/2015 07/02/15 | Rented | $1,275 | +2.0% | -- |
| 06/26/2015 06/26/15 | Under Contract | -- | -- | -- |
| 05/03/2015 05/03/15 | For Rent | $1,250 | +8.7% | -- |
| 09/04/2014 09/04/14 | Rented | $1,150 | -3.8% | -- |
| 09/04/2014 09/04/14 | Under Contract | -- | -- | -- |
| 07/30/2014 07/30/14 | For Rent | $1,195 | -- | -- |
Deed History
| Date | Type | Sale Price | Title Company |
|---|---|---|---|
| Warranty Deed | -- | None Listed On Document | |
| Cash Sale Deed | $47,500 | Chicago Title | |
| Special Warranty Deed | $299,800 | The Talon Group Tempe Supers |
Mortgage History
| Date | Status | Loan Amount | Loan Type |
|---|---|---|---|
| Previous Owner | $239,840 | New Conventional |
Similar Homes in Phoenix, AZ
Source: Arizona Regional Multiple Listing Service (ARMLS)
MLS Number: 6836491
APN: 155-28-371
- 4750 N Central Ave Unit D15
- 4750 N Central Ave Unit 11
- 4750 N Central Ave Unit 2
- 4750 N Central Ave Unit 3
- 4750 N Central Ave Unit 1N
- 4750 N Central Ave Unit 17B
- 4750 N Central Ave Unit 3B
- 4750 N Central Ave Unit 12H
- 4750 N Central Ave Unit 7D
- 4750 N Central Ave Unit 7
- 4750 N Central Ave Unit 4
- 4750 N Central Ave Unit 8B
- 0 W Camelback Road and 571st Ave
- 21 W Pasadena Ave Unit 2
- 406 W Coolidge St
- 303 W Hazelwood St
- 37 W Medlock Dr
- 4502 N 2nd Dr
- 330 W Minnezona Ave
- 346 E Highland Ave
