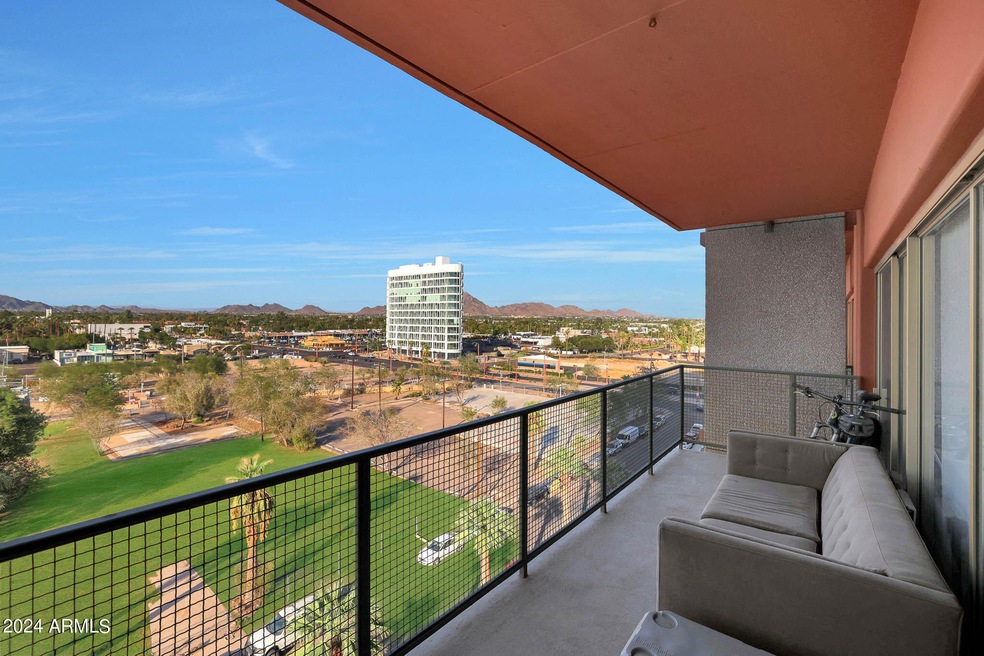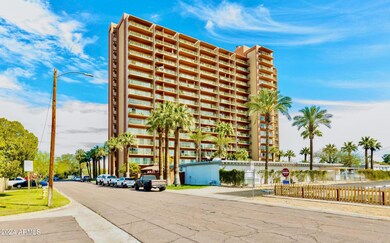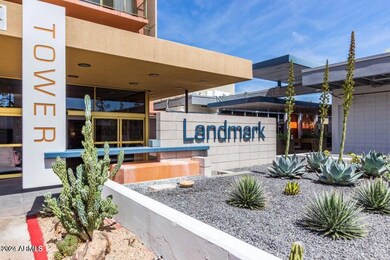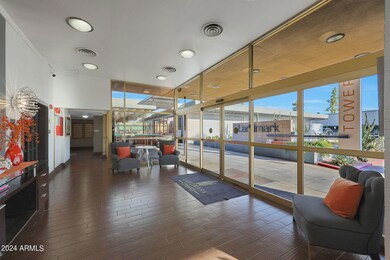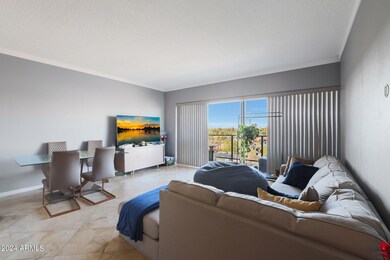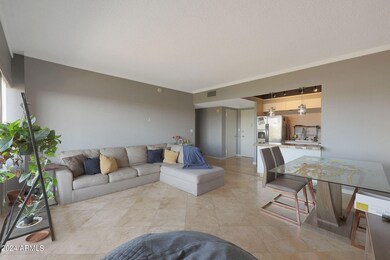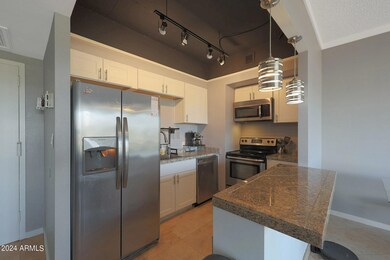
Landmark 4750 N Central Ave Unit 7 Phoenix, AZ 85012
Uptown Phoenix NeighborhoodHighlights
- Concierge
- Fitness Center
- City Lights View
- Phoenix Coding Academy Rated A
- Gated with Attendant
- Theater or Screening Room
About This Home
As of January 2025Stunning condo nestled in a mid-century modern building, boasting breathtaking city & mountain views. This unit features an open-concept design with contemporary finishes & a beautiful kitchen. Enjoy panoramic views from every room. Step outside & immerse yourself in the vibrant energy of the Central City Corridor, with a variety of restaurants, shops, cafes, & trendy boutiques just steps away. Combining affordability with the excitement of urban living, the complex offers a range of amenities, including AC/Heating, water, sewer, trash, two underground parking spots, and Wi-Fi—all covered in the monthly HOA fee. Residents also enjoy Landmark Tower perks, such as a 24-hour concierge, a year-round heated pool, a fitness center, a community room, a media room, & a rooftop BBQ/Lounge 18th floor with stunning city views. The building is pet-friendly, making it perfect for all lifestyles.
The HOA common area updated approx 5 years ago.
Enjoy the convenience of a sushi restaurant , barber shop , bar & coffee /tea shop located on the first floor just outside the building.
Dog run located behind the gym. Movie theater by the gym available for residents use. You can host a gather at the Barbecue grill area by the pool. The top of the building with a lounge area , fireplace and patio furniture is in the process of being renovated. Swimming pool and gym updated 3 years ago. Unit repainted in 2021, Unit patio floor epoxied in 2022.
The Heating and Cooling for the building is done on a Chiller system and included in the monthly hoa fee.
Last Agent to Sell the Property
Realty ONE Group Brokerage Phone: 480-215-1105 License #BR556807000

Property Details
Home Type
- Condominium
Est. Annual Taxes
- $919
Year Built
- Built in 1963
HOA Fees
- $1,167 Monthly HOA Fees
Parking
- 2 Car Garage
- Common or Shared Parking
Home Design
- Loft
- Contemporary Architecture
- Wood Frame Construction
- Built-Up Roof
- Metal Construction or Metal Frame
- Stucco
Interior Spaces
- 980 Sq Ft Home
- Tile Flooring
- City Lights Views
Kitchen
- Kitchen Updated in 2021
- Breakfast Bar
- Built-In Microwave
- Granite Countertops
Bedrooms and Bathrooms
- 2 Bedrooms
- Remodeled Bathroom
- 1 Bathroom
Location
- Property is near public transit
- Property is near a bus stop
Schools
- Montecito Community Elementary School
- Osborn Middle School
- Central High School
Utilities
- Refrigerated Cooling System
- High Speed Internet
- Cable TV Available
Listing and Financial Details
- Tax Lot 7K
- Assessor Parcel Number 155-28-237
Community Details
Overview
- Association fees include roof repair, insurance, sewer, pest control, street maintenance, front yard maint, air conditioning and heating, trash, water, roof replacement, maintenance exterior
- Brown Management Association, Phone Number (480) 339-8820
- Landmark Towers Condominium Subdivision
- 17-Story Property
Amenities
- Concierge
- Theater or Screening Room
- Coin Laundry
Recreation
Security
- Gated with Attendant
Map
About Landmark
Home Values in the Area
Average Home Value in this Area
Property History
| Date | Event | Price | Change | Sq Ft Price |
|---|---|---|---|---|
| 02/15/2025 02/15/25 | For Sale | $160,000 | +10.3% | $228 / Sq Ft |
| 01/23/2025 01/23/25 | Sold | $145,000 | -9.3% | $148 / Sq Ft |
| 12/15/2024 12/15/24 | Pending | -- | -- | -- |
| 11/20/2024 11/20/24 | Price Changed | $159,900 | -3.1% | $163 / Sq Ft |
| 10/26/2024 10/26/24 | Price Changed | $165,000 | -10.8% | $168 / Sq Ft |
| 10/08/2024 10/08/24 | For Sale | $185,000 | +68.2% | $189 / Sq Ft |
| 06/25/2021 06/25/21 | Sold | $110,000 | -26.7% | $249 / Sq Ft |
| 06/21/2021 06/21/21 | Sold | $150,000 | 0.0% | $214 / Sq Ft |
| 06/04/2021 06/04/21 | Pending | -- | -- | -- |
| 06/02/2021 06/02/21 | Price Changed | $150,000 | -1.6% | $214 / Sq Ft |
| 05/19/2021 05/19/21 | Price Changed | $152,500 | +32.6% | $217 / Sq Ft |
| 05/17/2021 05/17/21 | For Sale | $115,000 | -25.8% | $260 / Sq Ft |
| 05/09/2021 05/09/21 | For Sale | $155,000 | 0.0% | $221 / Sq Ft |
| 05/09/2021 05/09/21 | Price Changed | $155,000 | -2.5% | $221 / Sq Ft |
| 04/29/2021 04/29/21 | Pending | -- | -- | -- |
| 04/29/2021 04/29/21 | Price Changed | $159,000 | +2.6% | $226 / Sq Ft |
| 04/27/2021 04/27/21 | For Sale | $155,000 | 0.0% | $221 / Sq Ft |
| 04/24/2021 04/24/21 | Pending | -- | -- | -- |
| 04/24/2021 04/24/21 | Price Changed | $155,000 | +1.6% | $221 / Sq Ft |
| 04/08/2021 04/08/21 | Price Changed | $152,500 | -1.6% | $217 / Sq Ft |
| 04/02/2021 04/02/21 | For Sale | $155,000 | +10.7% | $221 / Sq Ft |
| 06/16/2020 06/16/20 | Sold | $140,000 | -1.8% | $199 / Sq Ft |
| 06/15/2020 06/15/20 | Price Changed | $142,500 | 0.0% | $203 / Sq Ft |
| 06/10/2020 06/10/20 | Price Changed | $142,500 | 0.0% | $203 / Sq Ft |
| 05/07/2020 05/07/20 | Pending | -- | -- | -- |
| 04/28/2020 04/28/20 | Price Changed | $142,500 | -5.0% | $203 / Sq Ft |
| 04/09/2020 04/09/20 | For Sale | $150,000 | 0.0% | $214 / Sq Ft |
| 04/02/2020 04/02/20 | Pending | -- | -- | -- |
| 03/19/2020 03/19/20 | For Sale | $150,000 | 0.0% | $214 / Sq Ft |
| 11/21/2019 11/21/19 | Rented | $1,575 | 0.0% | -- |
| 11/21/2019 11/21/19 | Under Contract | -- | -- | -- |
| 11/04/2019 11/04/19 | For Rent | $1,575 | 0.0% | -- |
| 07/17/2019 07/17/19 | Sold | $109,000 | +0.9% | $247 / Sq Ft |
| 06/17/2019 06/17/19 | Pending | -- | -- | -- |
| 05/29/2019 05/29/19 | Price Changed | $108,000 | -2.3% | $244 / Sq Ft |
| 05/16/2019 05/16/19 | For Sale | $110,500 | 0.0% | $250 / Sq Ft |
| 01/27/2019 01/27/19 | Rented | $1,575 | 0.0% | -- |
| 01/18/2019 01/18/19 | Price Changed | $1,575 | -4.5% | $2 / Sq Ft |
| 12/15/2018 12/15/18 | For Rent | $1,650 | +50.0% | -- |
| 10/15/2018 10/15/18 | Rented | $1,100 | -8.3% | -- |
| 08/15/2018 08/15/18 | Price Changed | $1,200 | -4.0% | $2 / Sq Ft |
| 06/14/2018 06/14/18 | For Rent | $1,250 | -- | -- |
Similar Homes in Phoenix, AZ
Source: Arizona Regional Multiple Listing Service (ARMLS)
MLS Number: 6768355
- 4750 N Central Ave Unit D15
- 4750 N Central Ave Unit 11
- 4750 N Central Ave Unit 2
- 4750 N Central Ave Unit 1N
- 4750 N Central Ave Unit 17B
- 4750 N Central Ave Unit 3B
- 4750 N Central Ave Unit 12H
- 4750 N Central Ave Unit 7D
- 4750 N Central Ave Unit 7
- 4750 N Central Ave Unit 4
- 4750 N Central Ave Unit 8B
- 0 W Camelback Road and 571st Ave
- 21 W Pasadena Ave Unit 2
- 406 W Coolidge St
- 303 W Hazelwood St
- 37 W Medlock Dr
- 330 W Minnezona Ave
- 346 E Highland Ave
- 540 W Mariposa St Unit 9
- 654 W Camelback Rd Unit 13
