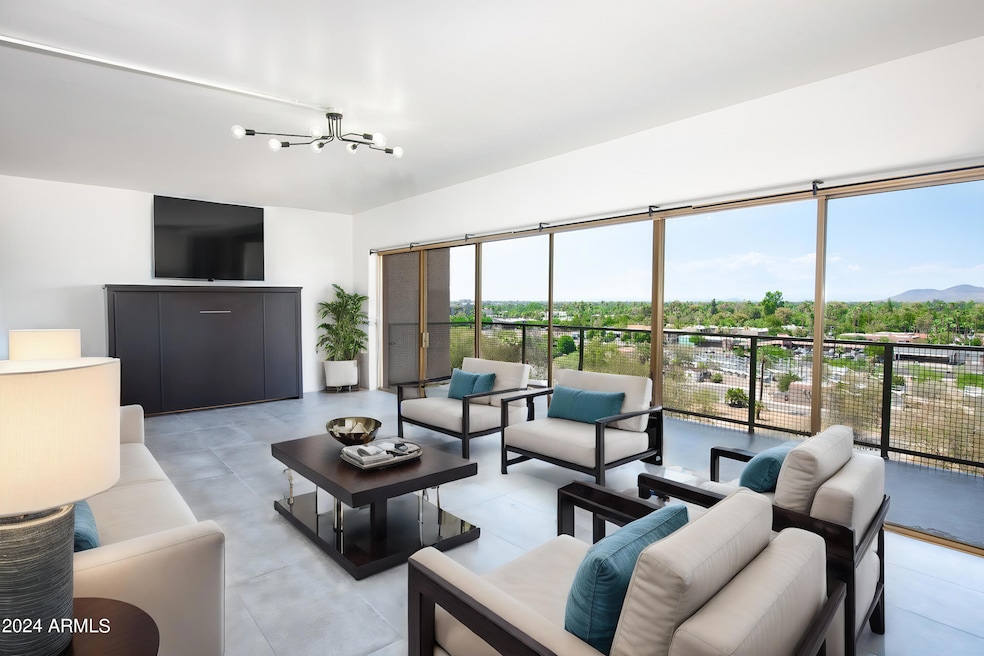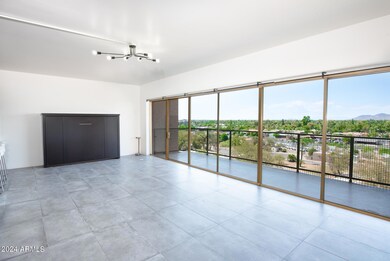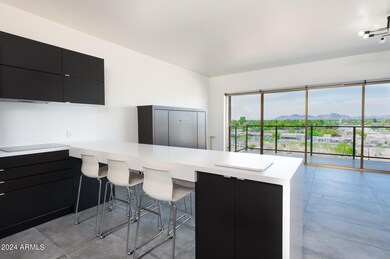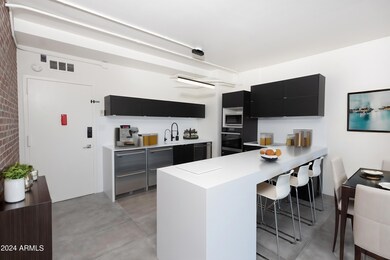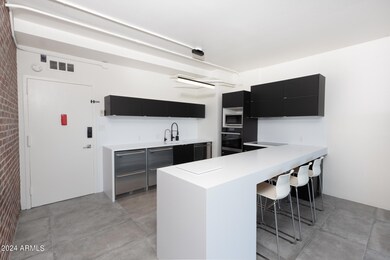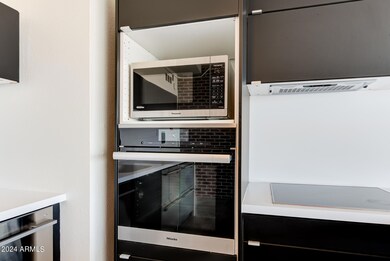
Landmark 4750 N Central Ave Unit 8P Phoenix, AZ 85012
Uptown Phoenix NeighborhoodHighlights
- Concierge
- Fitness Center
- Gated Parking
- Phoenix Coding Academy Rated A
- The property is located in a historic district
- City Lights View
About This Home
As of November 2024Step into luxury w/this exquisite studio, nestled in an iconic Mid-Century building. Designed for the discerning buyer, this residence offers a seamless blend of convenience & opulence, perfect for indulging in resort-style living. Sleek, open kitchen boasting resurfaced countertops & top-of-the-line appliances: Separate Perlick fridge & freezer, Miele range & oven. The space-saving design ensures full-size functionality. Open floorplan w/built-in Murphy bed, allowing you to effortlessly switch between a restful retreat & an expansive space for entertaining guests. Revel in the luxury of the full-length balcony, offering breathtaking views of the vibrant cityscape & sky. HOA amenities galore! Heated pool, wine bar, gym, rooftop lounge
Property Details
Home Type
- Condominium
Est. Annual Taxes
- $689
Year Built
- Built in 1964
HOA Fees
- $919 Monthly HOA Fees
Parking
- 1 Car Garage
- Common or Shared Parking
- Gated Parking
- Parking Permit Required
- Community Parking Structure
Property Views
- City Lights
- Mountain
Home Design
- Designed by Milton Saper Architects
- Block Exterior
Interior Spaces
- 702 Sq Ft Home
- Ceiling height of 9 feet or more
- Tile Flooring
Kitchen
- Eat-In Kitchen
- Breakfast Bar
- Kitchen Island
Bedrooms and Bathrooms
- 1 Bedroom
- 1 Bathroom
Location
- Property is near public transit
- Property is near a bus stop
- The property is located in a historic district
Schools
- Montecito Community Elementary School
- Osborn Middle School
- Central High School
Utilities
- Cooling Available
- Heating System Uses Natural Gas
- High Speed Internet
- Cable TV Available
Additional Features
- No Interior Steps
- Block Wall Fence
Listing and Financial Details
- Tax Lot 8P
- Assessor Parcel Number 155-28-257
Community Details
Overview
- Association fees include roof repair, insurance, sewer, pest control, cable TV, ground maintenance, (see remarks), street maintenance, air conditioning and heating, trash, water, roof replacement, maintenance exterior
- Brown Community Mngm Association, Phone Number (480) 539-1396
- High-Rise Condominium
- Built by AF Sterling
- Landmark Towers Condominium Subdivision, Camelback Floorplan
- 18-Story Property
Amenities
- Concierge
- Theater or Screening Room
- Recreation Room
- Coin Laundry
Recreation
Map
About Landmark
Home Values in the Area
Average Home Value in this Area
Property History
| Date | Event | Price | Change | Sq Ft Price |
|---|---|---|---|---|
| 11/20/2024 11/20/24 | Sold | $160,000 | -8.6% | $228 / Sq Ft |
| 11/19/2024 11/19/24 | Price Changed | $175,000 | 0.0% | $249 / Sq Ft |
| 08/27/2024 08/27/24 | Pending | -- | -- | -- |
| 06/07/2024 06/07/24 | For Sale | $175,000 | +24.6% | $249 / Sq Ft |
| 11/28/2017 11/28/17 | Sold | $140,500 | -3.1% | $200 / Sq Ft |
| 11/06/2017 11/06/17 | Pending | -- | -- | -- |
| 09/25/2017 09/25/17 | For Sale | $145,000 | -- | $207 / Sq Ft |
Tax History
| Year | Tax Paid | Tax Assessment Tax Assessment Total Assessment is a certain percentage of the fair market value that is determined by local assessors to be the total taxable value of land and additions on the property. | Land | Improvement |
|---|---|---|---|---|
| 2025 | $715 | $6,482 | -- | -- |
| 2024 | $689 | $6,174 | -- | -- |
| 2023 | $689 | $12,980 | $2,590 | $10,390 |
| 2022 | $686 | $11,900 | $2,380 | $9,520 |
| 2021 | $706 | $11,720 | $2,340 | $9,380 |
| 2020 | $687 | $10,920 | $2,180 | $8,740 |
| 2019 | $654 | $11,500 | $2,300 | $9,200 |
| 2018 | $631 | $10,470 | $2,090 | $8,380 |
| 2017 | $658 | $8,980 | $1,790 | $7,190 |
| 2016 | $635 | $7,350 | $1,470 | $5,880 |
| 2015 | $590 | $6,830 | $1,360 | $5,470 |
Mortgage History
| Date | Status | Loan Amount | Loan Type |
|---|---|---|---|
| Previous Owner | $128,000 | New Conventional | |
| Previous Owner | $80,000 | New Conventional | |
| Previous Owner | $35,000 | Future Advance Clause Open End Mortgage | |
| Previous Owner | $189,000 | New Conventional |
Deed History
| Date | Type | Sale Price | Title Company |
|---|---|---|---|
| Warranty Deed | $160,000 | First American Title Insurance | |
| Warranty Deed | $160,000 | First American Title Insurance | |
| Warranty Deed | $140,500 | Chicago Title Agency Inc | |
| Cash Sale Deed | $43,000 | Guaranty Title Agency | |
| Trustee Deed | $155,857 | First American Title | |
| Special Warranty Deed | $210,000 | The Talon Group Tempe Supers | |
| Interfamily Deed Transfer | -- | The Talon Group Tempe Supers |
Similar Homes in Phoenix, AZ
Source: Arizona Regional Multiple Listing Service (ARMLS)
MLS Number: 6715953
APN: 155-28-257
- 4750 N Central Ave Unit D15
- 4750 N Central Ave Unit 11
- 4750 N Central Ave Unit 2
- 4750 N Central Ave Unit 3
- 4750 N Central Ave Unit 1N
- 4750 N Central Ave Unit 17B
- 4750 N Central Ave Unit 3B
- 4750 N Central Ave Unit 12H
- 4750 N Central Ave Unit 7D
- 4750 N Central Ave Unit 7
- 4750 N Central Ave Unit 4
- 4750 N Central Ave Unit 8B
- 0 W Camelback Road and 571st Ave
- 21 W Pasadena Ave Unit 2
- 406 W Coolidge St
- 303 W Hazelwood St
- 37 W Medlock Dr
- 4502 N 2nd Dr
- 330 W Minnezona Ave
- 346 E Highland Ave
